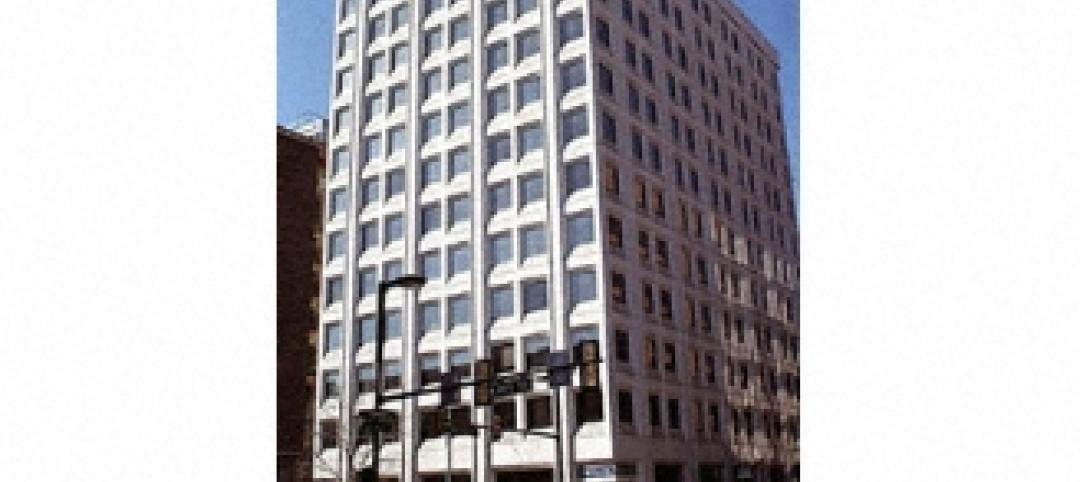Denver’s skyline may be about to undergo its biggest addition ever if the City approves a proposed $400 million project that would become the Mile High City’s first supertall skyscraper.
Six Fifty 17, designed by Carlos Ott, Crown Architecture, and Davis Partnership Architects, will provide over 1 million sf of space. The mixed-use building will include 248 luxury condominiums, a boutique hotel, 22,000 sf of retail space, and over 500 parking spaces.
A large collection of amenities will fill the massive space and includes multiple terraces (private and public) and pools, a spa with a sauna and steam rooms, a fitness center, a half-court basketball court, a bowling alley, and a game lounge with a pool table, foosball, and shuffleboard. Children will also be catered too with a playroom equipped with a custom climbing wall. Additional planned offerings include bicycle storage, pet grooming, day care, art consultation, and butler services.
 Rendering courtesy of Six Fifty 17.
Rendering courtesy of Six Fifty 17.
Current plans peg Six Fifty 17 to reach the lofty heights of 1,000 feet, a number that would place the building as the 19th tallest in the United States, nestled between JPMorgan Chase Tower in Houston and Two Prudential Plaza in Chicago. It would be 286 feet taller than Republic Plaza, Denver’s current tallest tower.
Greenwich Realty Capital hopes to break ground on the project in the summer of 2018.
Related Stories
| Feb 14, 2012
Thornton Tomasetti names Al Hashimi vice president for its Middle East Operations
Al Hashimi is joining the company to help expand Thornton Tomasetti’s business in the region and support clients locally.
| Feb 8, 2012
World’s tallest solar PV-installation
The solar array is at the elevation of 737 feet, making the building the tallest in the world with a solar PV-installation on its roof.
| Jan 30, 2012
Hollister Construction Services to renovate 30 Montgomery Street in Jersey City, N.J.
Owner Onyx Equities hires firm to oversee comprehensive upgrades of office building.
| Jan 16, 2012
Mid-Continent Tower wins 25 Year Award from AIA Eastern Oklahoma
Designed by Dewberry, iconic tower defines Tulsa’s skyline.
| Jan 4, 2012
Shawmut Design & Construction awarded dorm renovations at Brown University
Construction is scheduled to begin in June 2012, and will be completed by December 2012.
| Jan 3, 2012
Rental Renaissance, The Rebirth of the Apartment Market
Across much of the U.S., apartment rents are rising, vacancy rates are falling. In just about every major urban area, new multifamily rental projects and major renovations are coming online. It may be too soon to pronounce the rental market fully recovered, but the trend is promising.
| Dec 27, 2011
Ground broken for adaptive reuse project
Located on the Garden State Parkway, the master-planned project initially includes the conversion of a 114-year-old, 365,000-square-foot, six-story warehouse building into 361 loft-style apartments, and the creation of a three-level parking facility.
| Dec 21, 2011
BBI key to Philly high-rise renovation
The 200,000 sf building was recently outfitted with a new HVAC system and a state-of-the-art window retrofitting system.
| Dec 19, 2011
Chicago’s Aqua Tower wins international design award
Aqua was named both regional and international winner of the International Property Award as Best Residential High-Rise Development.
| Dec 14, 2011
Belfer Research Building tops out in New York
Hundreds of construction trades people celebrate reaching the top of concrete structure for facility that will accelerate treatments and cures at world-renowned institution.

















