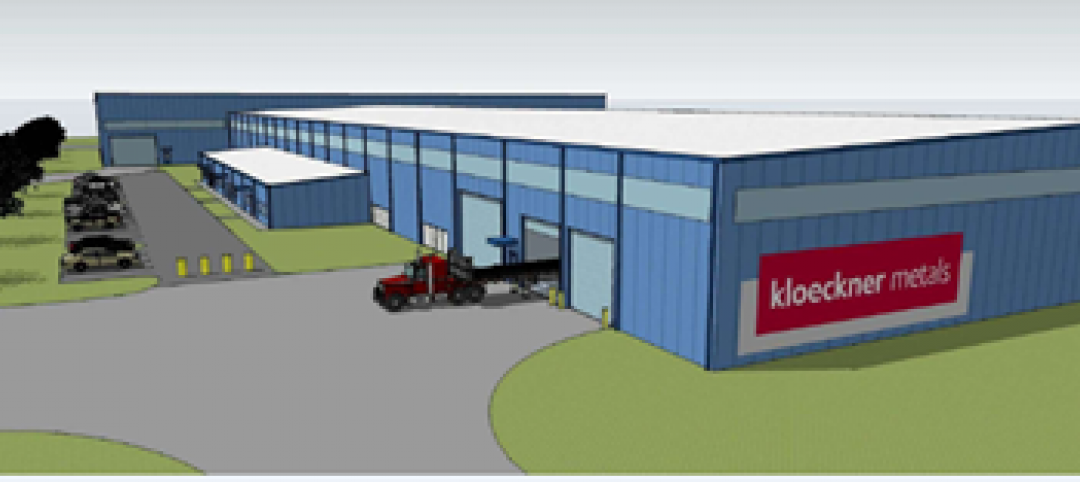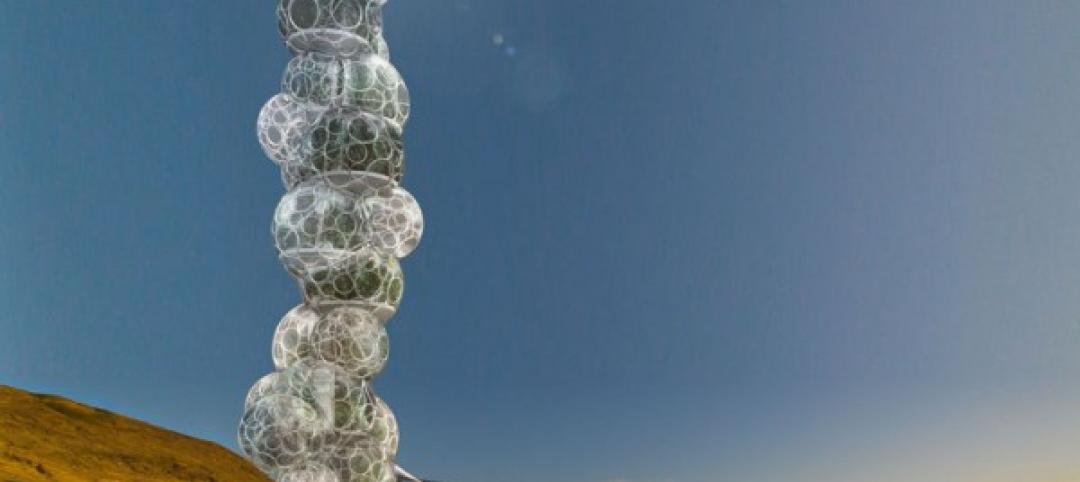West Michigan will soon have an extra 90,020 sf of industrial and manufacturing space when Crossroads Business Center is completed in October 2018. Located at 103 76th Street just east of US-131 on 76th Street, the new facility will add needed space and spark economic growth in the area.
The multi-tenant industrial building includes office space, separated office and truck parking areas, an ESFR fire suppression system, 24-foot clear ceiling height, natural daylight in warehouse areas, and a minimum of one overhead door and one dock in each space. Lease space between 10,000 and 50,000 sf is available.
“The property’s proximity to major highways and its state-of-the-art infrastructure makes this building an ideal location for modern manufacturers as well as any transportation intensive service company that values efficient logistics,” says Curt Mulder, Co-President of Wolverine Building Group, the project’s General Contractor.
Related Stories
| Nov 5, 2012
Brasfield & Gorrie awarded new steel processing facility for Kloeckner Metals
The construction will take place on a 16-acre greenfield site at ThyssenKrupp Industrial Park in Calvert.
| Jun 1, 2012
New BD+C University Course on Insulated Metal Panels available
By completing this course, you earn 1.0 HSW/SD AIA Learning Units.
| May 29, 2012
Reconstruction Awards Entry Information
Download a PDF of the Entry Information at the bottom of this page.
| May 24, 2012
2012 Reconstruction Awards Entry Form
Download a PDF of the Entry Form at the bottom of this page.
| Apr 25, 2012
Bubble skyscraper design aims to purify drinking water
The Freshwater Skyscraper will address the issue of increasing water scarcity through a process known as transpiration
| Dec 19, 2011
Survey: Job growth driving demand for office and industrial real estate in Southern California
Annual USC Lusk Center for Real Estate forecast reveals signs of slow market recovery.
| Nov 22, 2011
Saskatchewan's $1.24 billion carbon-capture project
The government of Saskatchewan has approved construction of the Boundary Dam Integrated Carbon Capture and Storage Demonstration Project.
| Oct 3, 2011
Balance bunker and Phase III projects breaks ground at Mitsubishi Plant in Georgia
The facility, a modification of similar facilities used by Mitsubishi Heavy Industries, Inc. (MHI) in Japan, was designed by a joint design team of engineers and architects from The Austin Company of Cleveland, Ohio, MPSA and MHI.














