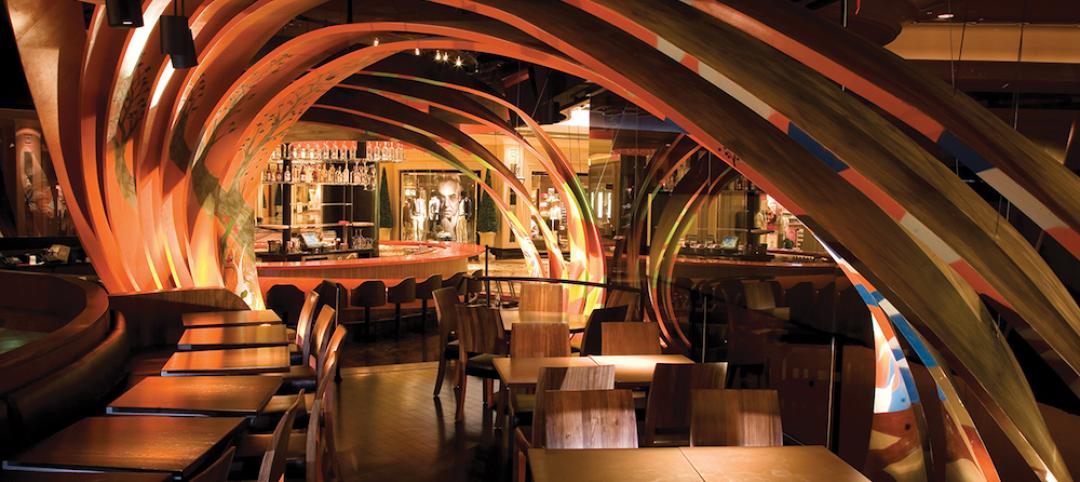The $92 million reconstruction of the St. Petersburg Municipal Pier has completed. Dubbed the Pier District, the 26-acre project includes a park, a 1,400-foot pier, a beach, restaurants, shops, artwork, interactive experiences, and entertainment and education areas.
Other project components include a custom-built, million-dollar playground; an interactive splash pad; a tilted lawn; the Spa Beach Pavilion; the Marketplace with its Solar Shade Structures and Market Stalls; the 35,000-sf pier plaza; the five-story Pierhead building; and the Tampa Bay Watch Discovery Center.

Five of the pier’s previous caissons were preserved and are now being used to support the fishing deck of the new pier. New 24”x24” precast concrete pile foundations were driven an average depth of 75 feet below the mudline and are made of FDOT class five concrete, including admixtures for extreme marine environments and weather conditions, and have a lifetime of at least 75 years. The new pier has also been elevated to consider projected sea level rise through the year 2100.

Admission is free to the public and visitors can arrive via boat and dock at one of the courtesy boat slips or drive and park in a lot fit-out with solar photovoltaic canopies. Eco-friendly trams continuously run and connect the entire property.
See Also: Two eight-story residential towers and a dining commons complete on Cal Poly Pomona’s campus
Skanska provided reconstruction and construction management services for the project.

Related Stories
High-rise Construction | Nov 1, 2016
Winthrop Square will give rise to Boston’s second tallest building
The building will become the tallest residential tower in the city.
Mixed-Use | Oct 31, 2016
New Frank Gehry project on Sunset Boulevard moves forward with a few compromises
Among the compromises, the 8150 Sunset Blvd. project will see its tallest residential tower reduced by 56 feet.
Mixed-Use | Sep 27, 2016
10 Design wins competition to design huge mixed-use development in China
China Resources Land, New Fenghong Real Estate Development, and China Resources Trust have designated 50 billion yuan for the construction of the development.
High-rise Construction | Sep 12, 2016
Bangkok’s tallest tower is also one of its most unique
At 1,030 feet tall, MahaNakhon Tower’s height is only outdone by its arresting design.
Mixed-Use | Sep 9, 2016
Rolled book scroll-inspired mixed-use project from Aedas planned for Chongqing, China
With a bookstore at the heart of the development, the project looks to exemplify an ancient Chinese proverb that says “knowledge brings wealth.”
Mixed-Use | Sep 8, 2016
Former sports stadium to become landscaped gardens, housing, and shops
According to the architects, Maison Edouard François, the project will act as a new green lung for the densely populated neighborhood.
Mixed-Use | Aug 16, 2016
Goettsch Partners completes mixed-use tower in R&F Yingkai Square
The 66-story building is now the 7th tallest completed building in Guangzhou.
High-rise Construction | Jul 26, 2016
Perkins+Will unveils plans for what will be Atlanta’s second-tallest tower
The 74-story 98 Fourteenth Street will be a mixed-use building with retail space and luxury residential units.
Mixed-Use | Jul 18, 2016
Studio Libeskind designs jagged mixed-use tower for Lithuania’s capital
The glass facade, and spaces for restaurants, a luxury hotel, and offices will lure visitors and tenants.
Retail Centers | May 10, 2016
5 factors guiding restaurant design
Restaurants are more than just places to eat. They are comprising town centers and playing into the future of brick-and-mortar retail.

















