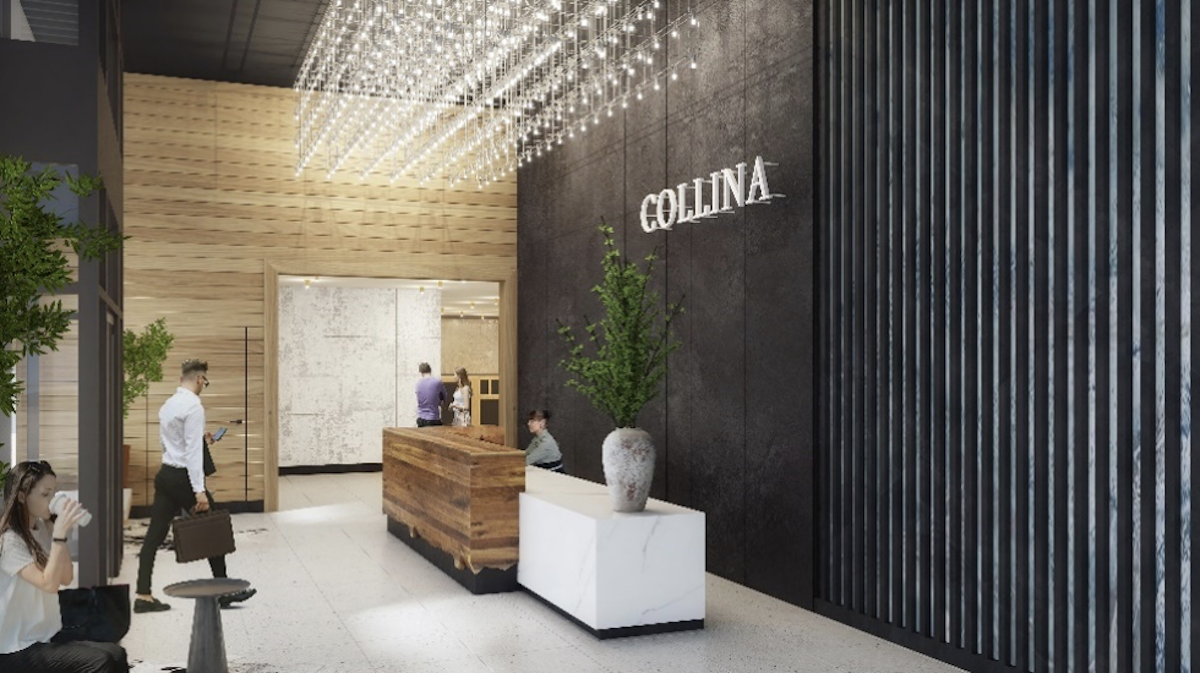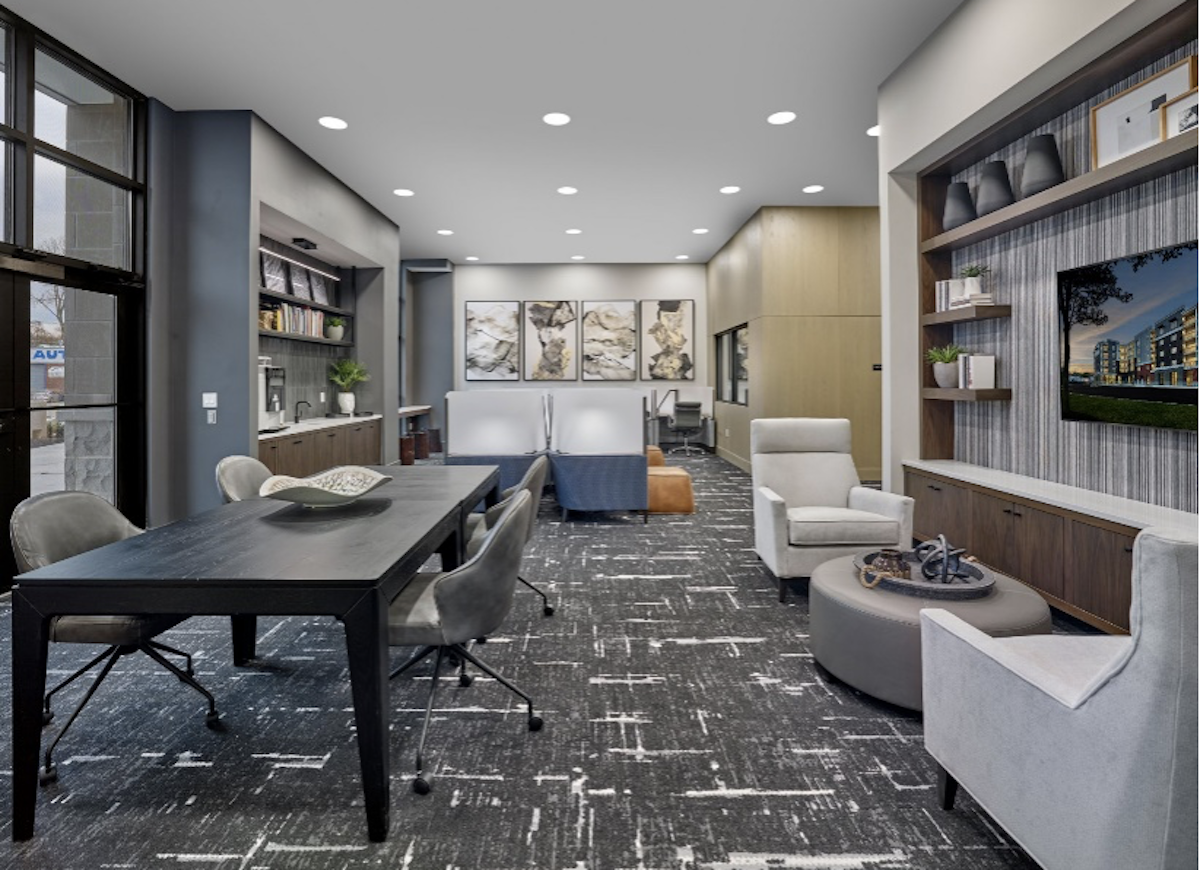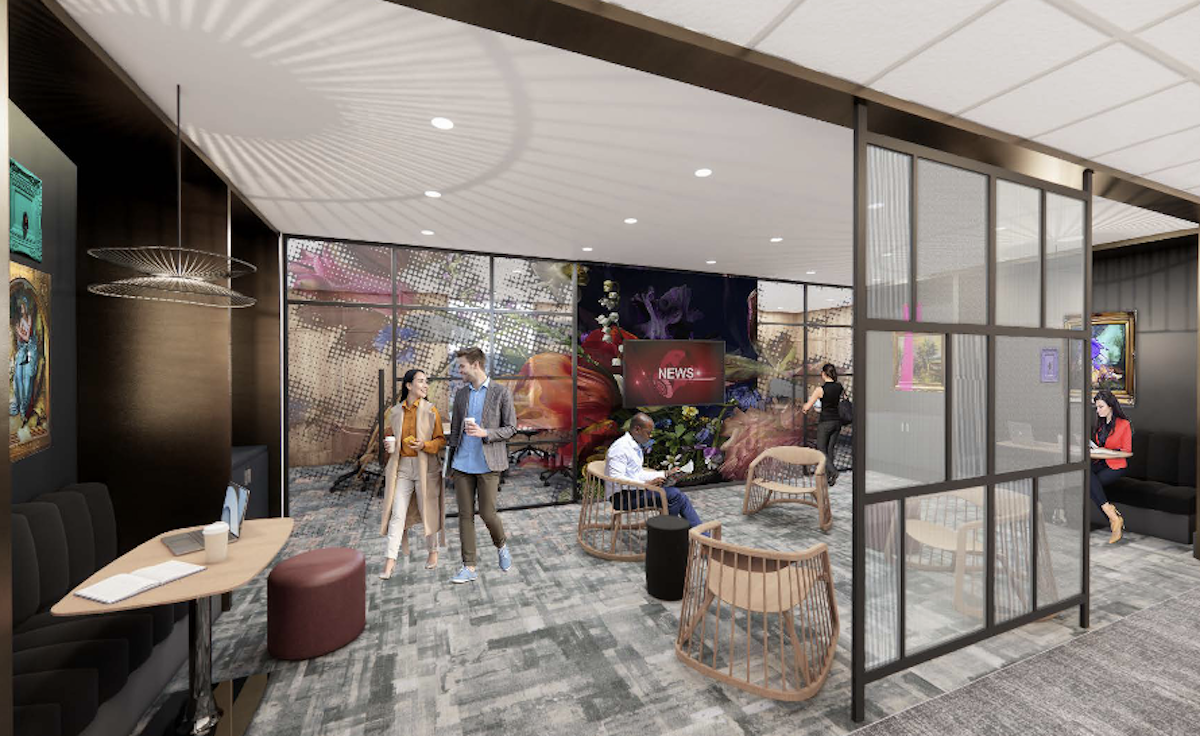The multifamily landscape is ever-evolving as changing demographics, health concerns, and work patterns shape what tenants are looking for in their next home. At Ci Design, our Residential Practice experts have identified five important trends that are reshaping the design of multifamily projects.
1. Encourage Healthy Habits
Apartment communities encompassing whole health, including physical, mental, social, and environmental wellness, can offer lasting benefits for residents. According to the World Health Organization, the built environment can influence up to 85% of our health outcomes.
Spacious clubhouses can surely draw in tenants, but more recently, walkability and outdoor connections outweigh extravagant perks. Curated outdoor spaces like a dog park or a central green plaza encourage social connections and a healthy lifestyle. Research has suggested connections to nature by bringing natural elements indoors can also offer restorative benefits.
Biophilic design can help activate the parts of our brain that reduce stress, help recharge our minds and bodies, and inspire us. Natural finishes that employ wood, water, stone, and living plants can offer a sense of calm and serenity. Views of the surrounding environment through spacious windows or balconies can also support exploration and stronger connections to the outdoors.
Pedestrian-friendly features such as walking trails or integrated parks can contribute to the overall appeal and sustainability of the development. Introducing state-of-the-art equipment in fitness centers can leverage an apartment building’s amenities, but integrating outdoor spaces that can accommodate group fitness like yoga can further attract potential tenants.
Aura Chapel Hill will include several features for the surrounding Chapel Hill, N.C., community to enjoy, such as public parks, on-site retail, and walking and biking trails. The client has also engaged an artist to provide two large sculptures that will provide focal points for these outdoor areas. While these outdoor spaces are meant to serve as a tenant amenity, they also bring a visual attractiveness to the community.
2. Emulate Resort-Style Living
Like grand resorts with all-inclusive offerings, multifamily developments are adopting a similar approach to create awe for guests within shared amenity spaces. Collina’s elegant lobby entrance establishes a feeling of luxury and higher-end commodity for residents within a busy commercial corridor in Baltimore County, Md.

A network of resort-style lavish green open spaces, such as public plazas and outdoor gardens, will create an active site, along with such amenities as a pool, club room, entertainment kitchen, game and media lounge, state-of-the-art fitness center, and co-working lounge.
This new wave of amenities also applies not only to occupiers’ pets. Pet-washing stations and spas have become a must-have in pet-friendly multifamily developments. Singles and renters make up the fastest-growing group of new dog owners, according to the American Veterinary Medical Association. This cost-friendly alternative offers pet owners an added convenience for their pups' grooming needs with self-service stations that are more manageable than maneuvering around a bathtub.

Evolve Companies’ multifamily project in Palm Coast, Fla., will feature a freestanding clubhouse that will house the complex’s leasing office and mail facility along with the project’s main amenities: a great room with lounge, kitchenette and dining area, business center, game room, and fitness center with dedicated yoga studio.
As part of the exterior amenities, the project will also offer a resort-style pool and outdoor gathering areas to take advantage of the Floridian weather and surrounding views.
3. Provide Co-Working Spaces
As hybrid work continues to be a way of life for many in the workforce, residents are seeking flexible living environments that cater to their lifestyles. Co-working spaces and common spaces with adaptable furnishings encourage social interaction throughout one’s remote workday, and designing separate work environments from living spaces promotes a healthier work-life balance. Multifamily developments providing work-friendly spaces, flexible floor plans and amenities such as quiet and private meeting rooms are becoming more attractive as the typical 9 to 5 office workday is becoming less common.

4. Create Instagrammable Moments
The next generation of renters want spaces that create a “Wow!” factor when they walk in. An apartment lobby or amenity should present the perfect opportunity for a photograph or Instagrammable moment, outdoors or in. Modernized design elements and eye-catching art pieces within co-working or gathering spaces provide renters with a fresh backdrop to share with their own community. Proximity to outdoor spaces like courtyards or a resort-style pool further encourages a scenic lifestyle that young tenants are craving.

Amenities in the Ruxton Tower Apartments in Towson, Md., feature colorful artwork and bold graphics throughout the wallcoverings to not only bring a contemporary note to the design but also provide a fresh, dynamic quality to each space.
5. Elevate Lifestyles, Well-Being, Social Connections
In the fast-paced realm of multifamily developments, staying ahead means crafting unforgettable experiences that resonate with residents and visitors alike. It's not just about meeting basic needs anymore; it's about curating spaces that elevate lifestyles, boost well-being, and foster vibrant social connections.
Our approach infuses every aspect of design with innovation and intentionality. From cutting-edge amenities that promote health and productivity to tailored communal spaces that encourage community building, we're committed to shaping sustainable environments that leave a lasting impact on every individual (and pet) who calls them home.
About the Authors
Tim Schelfe, FASID, CID, is a Ci Principal with more than 35 years' experience as Director of Interior Design & Procurement. Schelfe has received more than 40 design awards for his portfolio of multifamily, hospitality, commercial, senior living, and custom residential interior design projects. He has served as Chair of the National Board of Directors for ASID and as a Past President of the ASID Carolinas Chapter.
Wendy Oberer, Assoc. AIA, Associate Principal, has over two decades of design and project management experience for multifamily, senior living, and mixed-use developments. She has extensive experience in all phases of a project, including project management, programming, master planning, schematic design, construction documents, and construction administration.
About Ci Design
Ci Design is an award-winning design firm with practices in science and technology, commercial and mixed-use, residential, mission critical, workplace, and industrial manufacturing and offices in Baltimore, Boston, Dallas, Arlington, Va., Greenville, S.C., and Raleigh, N.C. Ci’s 100+ team members provide architecture, planning, landscape design, experiential graphics and branding, lab and manufacturing planning, interior design, procurement, strategy, and change management services.
Related Stories
MFPRO+ Research | Aug 6, 2024
Matrix multifamily report for July shows ‘hopeful signs’
The multifamily market is showing strength in many ways, according to the July 2024 Matrix Multifamily National Report by Yardi Matrix.
Military Construction | Aug 5, 2024
Military housing presents opportunities and challenges to its private builders and landlords
At least one developer-builder, The Michaels Organization, bets on future construction and renovation.
MFPRO+ News | Aug 1, 2024
Canada tries massive incentive program to spur new multifamily housing construction
Canada has taken the unprecedented step of offering billions in infrastructure funds to communities in return for eliminating single-family housing zoning.
Student Housing | Jul 31, 2024
The University of Michigan addresses a decades-long student housing shortage with a new housing-dining facility
The University of Michigan has faced a decades-long shortage of on-campus student housing. In a couple of years, the situation should significantly improve with the addition of a new residential community on Central Campus in Ann Arbor, Mich. The University of Michigan has engaged American Campus Communities in a public-private partnership to lead the development of the environmentally sustainable living-learning student community.
MFPRO+ New Projects | Jul 31, 2024
Shipping containers converted into attractive, affordable multifamily housing in L.A.
In the Watts neighborhood in Los Angeles, a new affordable multifamily housing project using shipping containers resulted in 24 micro-units for formerly unhoused residents. The containers were acquired from a nearby port and converted into housing units at a factory.
MFPRO+ News | Jul 24, 2024
Most popular cities for renters mid-2024
Rental activity in the U.S. continues to grow halfway through 2024. With the work-from-home boom stabilizing, more renters are eying desirable cities to relocate to.
MFPRO+ News | Jul 22, 2024
Miami luxury condominium tower will have more than 50,000 sf of amenities
Continuum Club & Residences, a new 32-story luxury condominium tower in the coveted North Bay Village of Miami will feature more than 50,000 sf of indoor and outdoor amenities. The program includes a waterfront restaurant, dining terraces with resident privileges, and a private dining room outdoor pavilion.
MFPRO+ News | Jul 22, 2024
6 multifamily WAFX 2024 Prize winners
Over 30 projects tackling global challenges such as climate change, public health, and social inequality have been named winners of the World Architecture Festival’s WAFX Awards.
MFPRO+ News | Jul 15, 2024
More permits for ADUs than single-family homes issued in San Diego
Popularity of granny flats growing in California
Vertical Transportation | Jul 12, 2024
Elevator regulations responsible for some of ballooning multifamily costs
Codes and regulations for elevators in the United States are a key factor in inflating costs of multifamily development, argues a guest columnist in the New York Times.


















