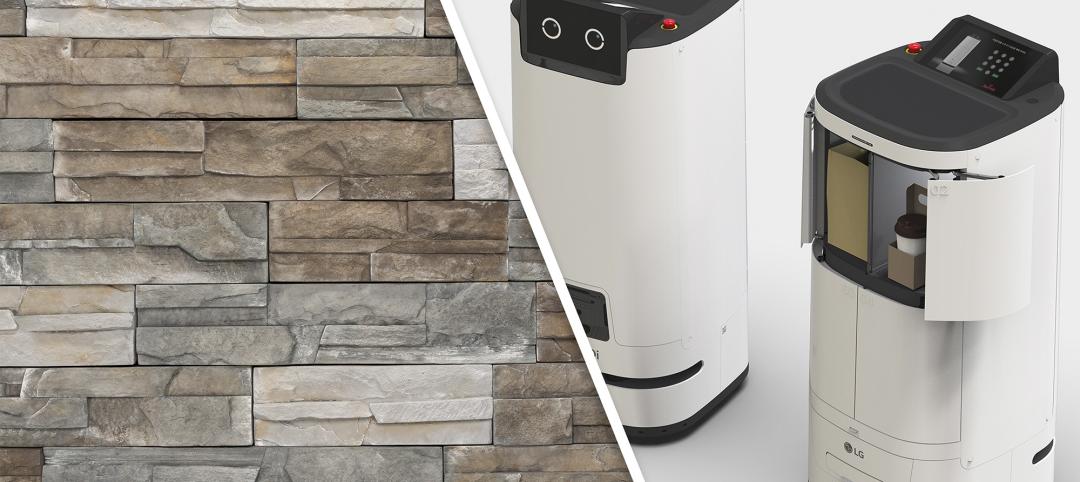The University of Michigan has faced a decades-long shortage of on-campus student housing. In a couple of years, the situation should significantly improve with the addition of a new residential community on Central Campus in Ann Arbor, Mich.
The University of Michigan has engaged American Campus Communities in a public-private partnership to lead the development of the environmentally sustainable living-learning student community. With RAMSA as design architect and architect of record and Elkus Manfredi Architects as interior architect, the project team will create a community comprising five residence halls with 2,300 student beds and a 900-seat dining facility.
The University of Michigan housing-dining project is “the largest third-party development project in the student housing industry to date,” James Wilhelm, executive vice president, P3 Partnership at American Campus Communities, said in a press statement.
The housing-dining project will help meet the demand among undergraduate students for affordable on-campus housing on Central Campus. The Central Campus residence halls will be the first built specifically for first-year students since 1963.
“This important new student residential community allows all first-year students who want to live on the University of Michigan Central Campus to do so,” Graham Wyatt, partner, RAMSA, said in the statement. “It will provide affordable and uniquely appropriate residential communities and amenities for the first- and second-year students who will live here.”
The development also will support the school’s carbon-neutrality goals. The housing and dining facilities will feature an innovative all-electric design, and the dining hall will use geothermal exchange systems for heating and cooling. Designed to earn LEED Platinum certification, the development will incorporate new energy-efficient heating and cooling systems, a high-performance building envelope, and rooftop solar panels.
To make way for the new Central Campus residential community, Elbel Field, the Michigan Marching Band’s outdoor practice facility, will be relocated, and a new teaching and practice facility for the band will be constructed a block away from its former site.
Completion of the $631 million project is slated for 2026.
On the Building Team:
Owner: University of Michigan
Developer: American Campus Communities
Design architect and architect of record: RAMSA
Interior architect: Elkus Manfredi Architects
MEP engineer: IDS
Structural engineer: SDI Structures
General contractor: The Christman Company
Related Stories
MFPRO+ News | Oct 22, 2024
Project financing tempers robust demand for multifamily housing
AEC Giants with multifamily practices report that the sector has been struggling over the past year, despite the high demand for housing, especially affordable products.
Higher Education | Oct 14, 2024
Higher education design for the first-gen college student
In this Design Collaborative blog, Yogen Solanki, Assoc. AIA, shares how architecture and design can help higher education institutions address some of the challenges faced by first-generation students.
Student Housing | Oct 9, 2024
University of Maryland begins work on $148 million graduate student housing development
The University of Maryland, in partnership with Campus Apartments and Mosaic Development Partners, has broken ground on a $148.75 million graduate student housing project on the university’s flagship College Park campus. The project will add 741 beds in 465 fully furnished apartments.
Student Housing | Sep 17, 2024
Student housing market stays strong in summer 2024
As the summer season winds down, student housing performance remains strong. Preleasing for Yardi 200 schools rose to 89.2% in July 2024, falling just slightly behind the same period last year.
Resiliency | Sep 3, 2024
Phius introduces retrofit standard for more resilient buildings
Phius recently released, REVIVE 2024, a retrofit standard for more resilient buildings. The standard focuses on resilience against grid outages by ensuring structures remain habitable for at least a week during extreme weather events.
Adaptive Reuse | Aug 22, 2024
6 key fire and life safety considerations for office-to-residential conversions
Office-to-residential conversions may be fraught with fire and life safety challenges, from egress requirements to fire protection system gaps. Here are six important considerations to consider.
Modular Building | Aug 13, 2024
Strategies for attainable housing design with modular construction
Urban, market-rate housing that lower-income workers can actually afford is one of our country’s biggest needs. For multifamily designers, this challenge presents several opportunities for creating housing that workers can afford on their salaries.
Products and Materials | Jul 31, 2024
Top building products for July 2024
BD+C Editors break down July's top 15 building products, from Façades by Design to Schweiss Doors's Strap Latch bifold door.
Vertical Transportation | Jul 12, 2024
Elevator regulations responsible for some of ballooning multifamily costs
Codes and regulations for elevators in the United States are a key factor in inflating costs of multifamily development, argues a guest columnist in the New York Times.
Student Housing | Jul 1, 2024
Two-tower luxury senior living community features wellness and biophilic elements
A new, two-building, 27-story senior living community in Tysons, Va., emphasizes wellness and biophilic design elements. The Mather, a luxury community for adults aged 62 and older, is situated on a small site surrounded by high-rises.


















