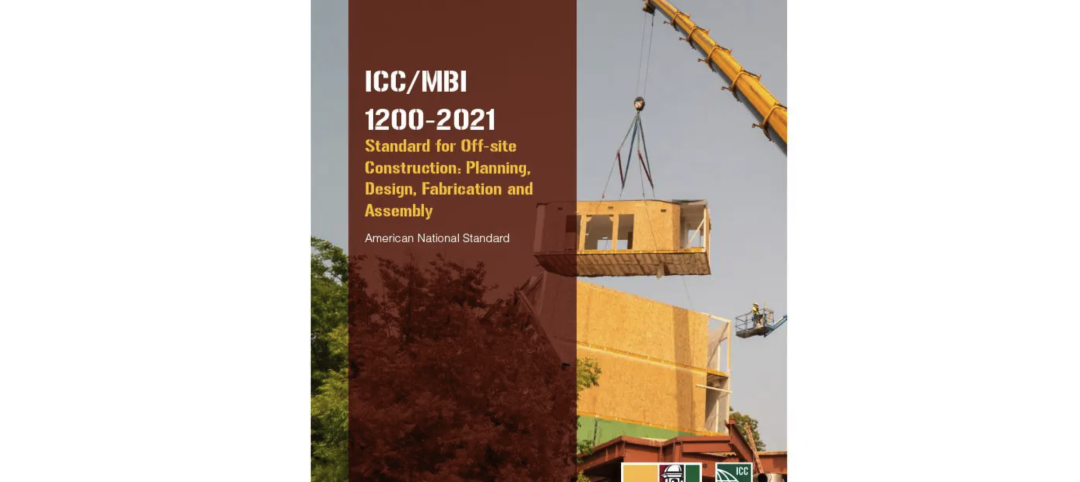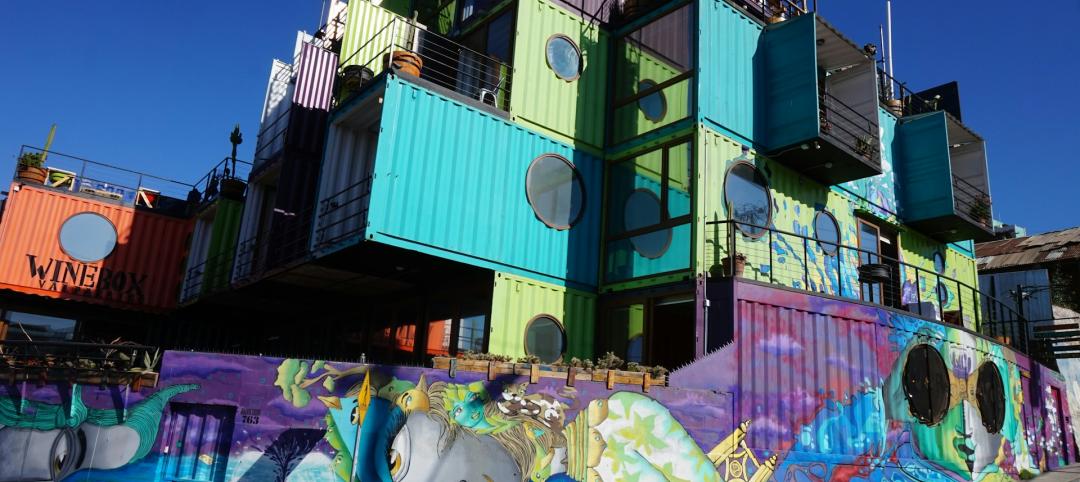Urban, market-rate housing that lower-income workers can actually afford is one of our country’s biggest needs. For multifamily designers, this challenge presents several opportunities for creating housing that workers such as entry-level teachers can afford on their salaries.
Three promising strategies are modular construction, adaptive reuse, and micro-units.
Multifamily Modular Construction Criteria for ROI
This is one of the most exciting evolutions in housing. We have studied modular construction and prefabricated panels/assemblies for more than 20 years, integrating them into multifamily projects whenever viable. Our three criteria for assessing modular’s ROI viability for a project:
- Design Flexibility
- Project Location
- Scale
1. Design Flexibility
One misconception about modular construction is that design choices are made strictly by factory-affiliated designers so that the individual modules will fit on a flatbed for truck delivery. Within that restriction, we’ve found surprising latitude working with modular manufacturers to customize the design to fit the local context and job-site configuration. Modular manufacturers are generally open to design input on floorplans, materials, appliances, and more.

While initial design conversations often discuss downplaying and obscuring the process, we prefer to lean into modular’s building-block bones. As Lego fans, like many AEC professionals, we celebrate the stacked-and-stitched approach to these projects. Realization can include staggering certain modules to accentuate the individual pieces. Further, prefabricated exterior panels and assemblies elevate the assembly-line panache.
2. Project Location
The site has enormous impact on a project’s suitability for modular construction. So that delivery costs don’t negate modular’s advantages over traditional stick-built construction, the site should ideally be within a day’s drive of a suitable factory—generally 400 miles or less, pending topography, population density/traffic, weather, and other variables. Further, rectangular parcels, even narrow infill ones, are well suited to modular construction.
3. Scale
Size of the project is the third determining factor. Under present modular manufacturing capabilities, we feel that 350 apartment units is the upper limit for factory-built modules to be delivered on a financing-viable timeline. Manufacturing capacity should increase in the near future as capital investment accelerates both the number and plant sizes of factories throughout the country. Several states now offer economic stimulus programs that encourage modular manufacturing and project development.

Housing Shortage Solutions with Modular and Prefab
We see modular as an emerging solution for the housing shortage in three primary areas:
Affordable Housing
Since these projects take considerably longer to navigate the layers of government regulations than market-rate projects, modular can save build time for smaller affordable housing projects. As modular manufacturing competition and capacities increase, build costs could conceivably be more advantageous than budgets for stick-built projects.
Missing Middle
Modular construction can accelerate development of market-responsive apartments. Compressing project timelines and saving costs will motivate developers to profitably do projects that rent to tenants earning entry-level wages.
Student Housing
Colleges often have fewer entitlement restrictions than market-rate housing. Modular construction offers college administrators more options for efficiently expanding student housing. On-campus housing design influences enrollment decisions, and studies show that students who live on campus have higher GPAs and better mental health.
Modular Construction Advantages and Disadvantages
The modular construction process has several advantages:
Time
Traditionally, construction financing drives the project timeline. When all stakeholders are organized and aligned, modular can save significant time compared to traditional construction—we currently estimate about 30% faster. Inspections are expedited. Modular manufacturers build the pods to comply with relevant codes, and regular assembly-line inspections ensure compliance.
Scheduling and coordination among all stakeholders are crucial to project success. The ultimate goal is to schedule module delivery to begin as soon as the site is ready; storage costs for completed modules can undermine modular’s advantages. Preliminaries—where a modular-literate architect can be invaluable—include finalizing the design, working with the factory to include materials, and selecting FF&E readily available in the current supply chain.
Construction
Site construction is dramatically simplified. Once the pods arrive at the build-ready site, the modules are placed and connected. Change orders and subcontractors are minimized. Further, module assembly requires smaller crews. This is a huge advantage under the current labor shortage, and smaller crews equate to fewer workers’ comp claims. We’ve found that working with a builder who’s previously done modular projects eliminates what can be a considerable learning curve.

Quality
Automated manufacturing minimizes human error. Quality control is also higher in a factory than on a job site. Even better, each module is wrapped in insulation. This improves thermal performance and sound absorption over traditional construction. One-inch airspace between assembled modules further elevates R-value and increases sound isolation.
Sustainability
Because factory assembly is tightly controlled, materials can be accurately ordered for each project. This minimizes build waste to about 3% for what amounts to approximately 70% of the project’s overall construction. Landfill waste is significantly reduced.
There is one main challenge:
Financing
Financing must be front loaded. In the pro forma, developers must account for large spikes in deposits to the modular manufacturer for ordering materials, finishes, and appliances as a precursor to setting up the assembly line. Lenders can be an obstacle here, as most are accustomed to smaller deposits spread out during the process for stick-built construction. Once banks understand and embrace modular’s shorter loan durations, they will be more enthusiastic. In effect, the overall project timeline is recalibrated, yet is still driven by the construction loan.
Adaptive Reuse, Micro-Units for Residential Conversions
With demand for commercial office space plummeting since the pandemic, landlords are desperate to increase occupancy of existing—and sometimes brand-new—buildings. Residential conversions are a popular topic among politicians. We assess conversion viability on three factors:
- Floor plate
- Condition of the existing mechanical system
- Building envelope
Rectangular floor plates lend themselves to apartment configuration. Odd-shaped buildings do not convert into expected apartment configurations. However, a few oddly shaped spaces can be more viable as community amenities.
In some buildings, updating and upgrading MEP systems for beyond workday demands can be cost-prohibitive. Similarly, the existing envelope can increase MEP load. Lack of operable windows is one example common in buildings from the 1970s.

A recent project that combines adaptive reuse of an office building is Midland Lofts in downtown Kansas City. Developer Cordish Company challenged us to transform a long-vacant 1926 Historic Register-listed building whose previous tenants include AMC Theater’s corporate offices into attainable apartments. Cordish identified a local need for monthly rents beginning at about $700 and will select a deserving city employee to receive a year’s free rent at Midland Lofts.
Our initial design fit 117 apartments. Upon further review, we squeezed in 139 units, with studios ranging between about 320 and 470 sf. Odd-shaped niches house amenity spaces, such as a music room/studio and yoga area. Additional communal amenities of a commercial kitchen and co-working lounge supplement the micro-unit apartments. Design inspiration came from the historic Midland Theater, still thriving in the non-tower portion of the building.
Multifamily’s future is encouraging. Micro-unit apartments and modular construction are two design solutions aimed at improving affordability and sustainability.


Related Stories
Affordable Housing | Aug 7, 2024
The future of affordable housing may be modular, AI-driven, and made of mushrooms
Demolished in 1989, The Phoenix Ironworks Steel Factory left a five-acre hole in West Oakland, Calif. After sitting vacant for nearly three decades, the site will soon become utilized again in the form of 316 affordable housing units.
MFPRO+ New Projects | Jul 31, 2024
Shipping containers converted into attractive, affordable multifamily housing in L.A.
In the Watts neighborhood in Los Angeles, a new affordable multifamily housing project using shipping containers resulted in 24 micro-units for formerly unhoused residents. The containers were acquired from a nearby port and converted into housing units at a factory.
Great Solutions | Jul 23, 2024
41 Great Solutions for architects, engineers, and contractors
AI ChatBots, ambient computing, floating MRIs, low-carbon cement, sunshine on demand, next-generation top-down construction. These and 35 other innovations make up our 2024 Great Solutions Report, which highlights fresh ideas and innovations from leading architecture, engineering, and construction firms.
Contractors | Jun 4, 2024
Contractors expect to spend more time on prefabrication, according to FMI study
Get ready for a surge in prefabrication activity by contractors. FMI, the consulting and investment banking firm, recently polled contractors about how much time they were spending, in craft labor hours, on prefabrication for construction projects. More than 250 contractors participated in the survey, and the average response to that question was 18%. More revealing, however, was the participants’ anticipation that craft hours dedicated to prefab would essentially double, to 34%, within the next five years.
Building Tech | May 21, 2024
In a world first, load-bearing concrete walls built with a 3D printer
A Germany-based construction engineering company says it has constructed the world’s first load-bearing concrete walls built with a 3D printer. Züblin built a new warehouse from a single 3D print for Strabag Baumaschinentechnik International in Stuttgart, Germany using a Putzmeister 3D printer.
Adaptive Reuse | May 15, 2024
Modular adaptive reuse of parking structure grants future flexibility
The shift away from excessive parking requirements aligns with a broader movement, encouraging development of more sustainable and affordable housing.
Healthcare Facilities | Mar 18, 2024
A modular construction solution to the mental healthcare crisis
Maria Ionescu, Senior Medical Planner, Stantec, shares a tested solution for the overburdened emergency department: Modular hub-and-spoke design.
Modular Building | Feb 6, 2024
Modular fire station allows for possible future reconfigurations
A fire station in Southern California leveraged prefab, modular construction for faster completion and future reconfiguration.
Modular Building | Jan 19, 2024
Virginia is first state to adopt ICC/MBI offsite construction standards
Virginia recently became the first state to adopt International Code Council/Modular Building Institute off-site construction standards.
Modular Building | Jan 19, 2024
Building with shipping containers not as eco-friendly as it seems
With millions of shipping containers lying empty at ports around the world, it may seem like repurposing them to construct buildings would be a clear environmental winner. The reality of building with shipping containers is complicated, though, and in many cases isn’t a net-positive for the environment, critics charge, according to a report by NPR's Chloe Veltman.


















