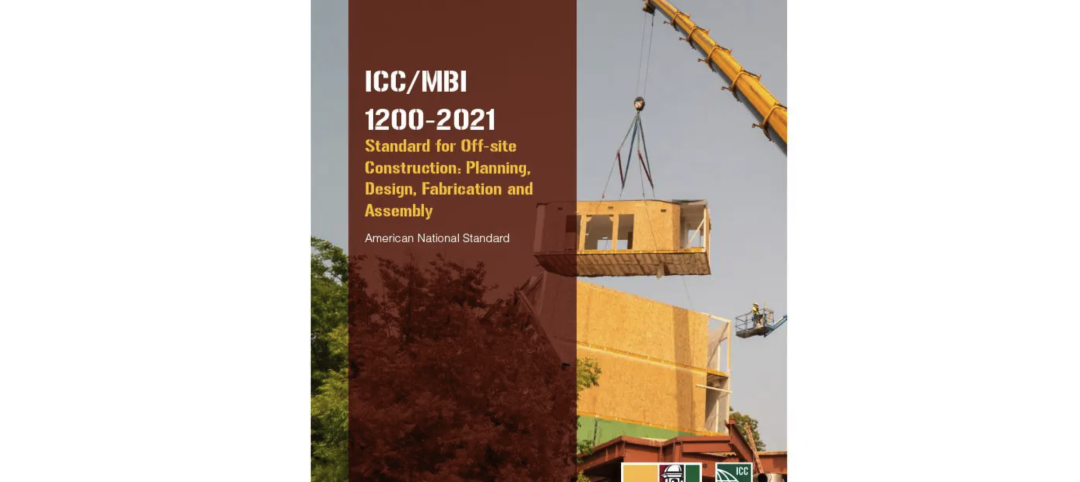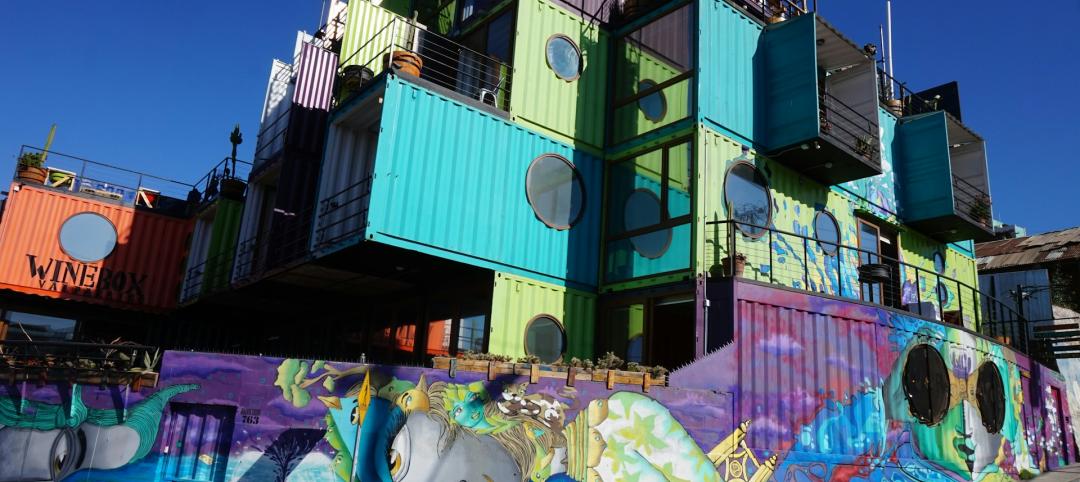In Southern California’s Rancho Mission Viejo (RMV), Fire Station 67 has been designed and constructed as a prefab, modular build—enabling faster completion and future reconfiguration.
Designed by Seattle-based Wittman Estes, the 4,667-sf station was prefabricated offsite as 10 modules that were then assembled onsite. The offsite fabrication and rapid assembly led to a streamlined design, documentation, and permitting process. This approach allowed for parallel site development work in California and factory construction in Nevada, resulting in a construction timeline of six months.
Fire Station 67: Modular System
The modular system also allows for relocation and reconfiguration. The sturdy, durable steel modules can be easily transported and rearranged for possible future uses, such as an environmental learning center for RMV.

Fire Station 67 includes a vehicle bay for two fire trucks, six sleeping rooms, a day room, kitchen/dining room, dispatch/workspace, and a captain’s office. The 12-foot modules were assembled around a shaded, semi-protected central courtyard.
Construction Strategy
The building configuration enables the firefighters to serve the public quickly while also feeling calm and privacy. The north-facing public entry, captain’s office, and dispatch room face the neighborhood. The more active areas, including break room, kitchen, and fitness rooms, face east toward the firetrucks. And the sleeping rooms and bathrooms are located in a quiet zone in the west. The firetruck bay is painted bright red, while the interior spaces have a neutral, tranquil palette.

In response to climate change and the rising risk of wildfires, the prefab structure is clad in fireproof, corrugated steel siding. To improve indoor air quality, Wittman Estes designed an open-air apparatus bay to bring in fresh outside air and eliminate the need for large exhaust machines.
On the Building Team:
Clients: Orange County Fire Authority and Rancho Mission Viejo
Architect: Wittman Estes
Interior designer: Birsel+Seck
Structural engineer: DCI Engineers
Landscape architect: Land Concern
Civil engineer: Fuscoe Engineering
GC: Xtreme Cubes


Related Stories
Modular Building | Aug 13, 2024
Strategies for attainable housing design with modular construction
Urban, market-rate housing that lower-income workers can actually afford is one of our country’s biggest needs. For multifamily designers, this challenge presents several opportunities for creating housing that workers can afford on their salaries.
Affordable Housing | Aug 7, 2024
The future of affordable housing may be modular, AI-driven, and made of mushrooms
Demolished in 1989, The Phoenix Ironworks Steel Factory left a five-acre hole in West Oakland, Calif. After sitting vacant for nearly three decades, the site will soon become utilized again in the form of 316 affordable housing units.
MFPRO+ New Projects | Jul 31, 2024
Shipping containers converted into attractive, affordable multifamily housing in L.A.
In the Watts neighborhood in Los Angeles, a new affordable multifamily housing project using shipping containers resulted in 24 micro-units for formerly unhoused residents. The containers were acquired from a nearby port and converted into housing units at a factory.
Great Solutions | Jul 23, 2024
41 Great Solutions for architects, engineers, and contractors
AI ChatBots, ambient computing, floating MRIs, low-carbon cement, sunshine on demand, next-generation top-down construction. These and 35 other innovations make up our 2024 Great Solutions Report, which highlights fresh ideas and innovations from leading architecture, engineering, and construction firms.
Contractors | Jun 4, 2024
Contractors expect to spend more time on prefabrication, according to FMI study
Get ready for a surge in prefabrication activity by contractors. FMI, the consulting and investment banking firm, recently polled contractors about how much time they were spending, in craft labor hours, on prefabrication for construction projects. More than 250 contractors participated in the survey, and the average response to that question was 18%. More revealing, however, was the participants’ anticipation that craft hours dedicated to prefab would essentially double, to 34%, within the next five years.
Building Tech | May 21, 2024
In a world first, load-bearing concrete walls built with a 3D printer
A Germany-based construction engineering company says it has constructed the world’s first load-bearing concrete walls built with a 3D printer. Züblin built a new warehouse from a single 3D print for Strabag Baumaschinentechnik International in Stuttgart, Germany using a Putzmeister 3D printer.
Adaptive Reuse | May 15, 2024
Modular adaptive reuse of parking structure grants future flexibility
The shift away from excessive parking requirements aligns with a broader movement, encouraging development of more sustainable and affordable housing.
Healthcare Facilities | Mar 18, 2024
A modular construction solution to the mental healthcare crisis
Maria Ionescu, Senior Medical Planner, Stantec, shares a tested solution for the overburdened emergency department: Modular hub-and-spoke design.
Modular Building | Jan 19, 2024
Virginia is first state to adopt ICC/MBI offsite construction standards
Virginia recently became the first state to adopt International Code Council/Modular Building Institute off-site construction standards.
Modular Building | Jan 19, 2024
Building with shipping containers not as eco-friendly as it seems
With millions of shipping containers lying empty at ports around the world, it may seem like repurposing them to construct buildings would be a clear environmental winner. The reality of building with shipping containers is complicated, though, and in many cases isn’t a net-positive for the environment, critics charge, according to a report by NPR's Chloe Veltman.

















