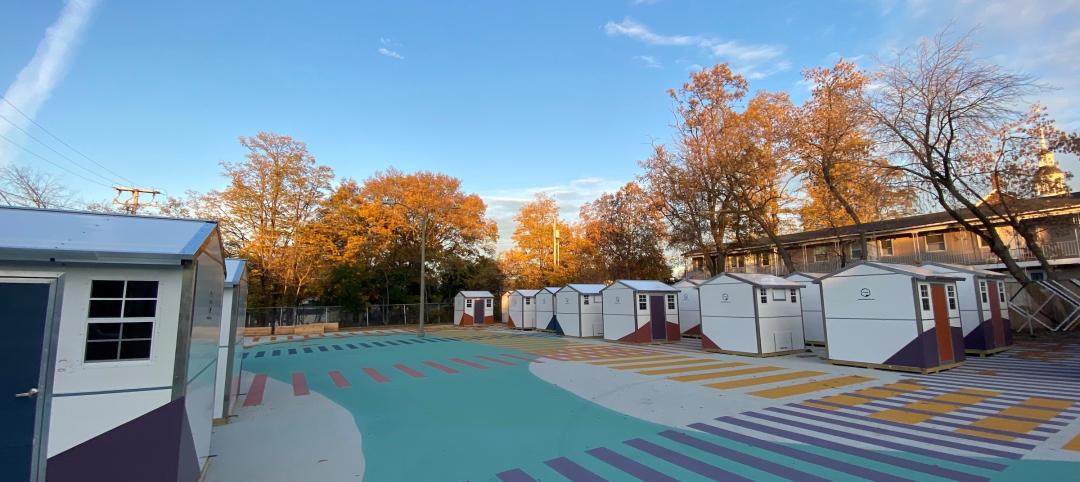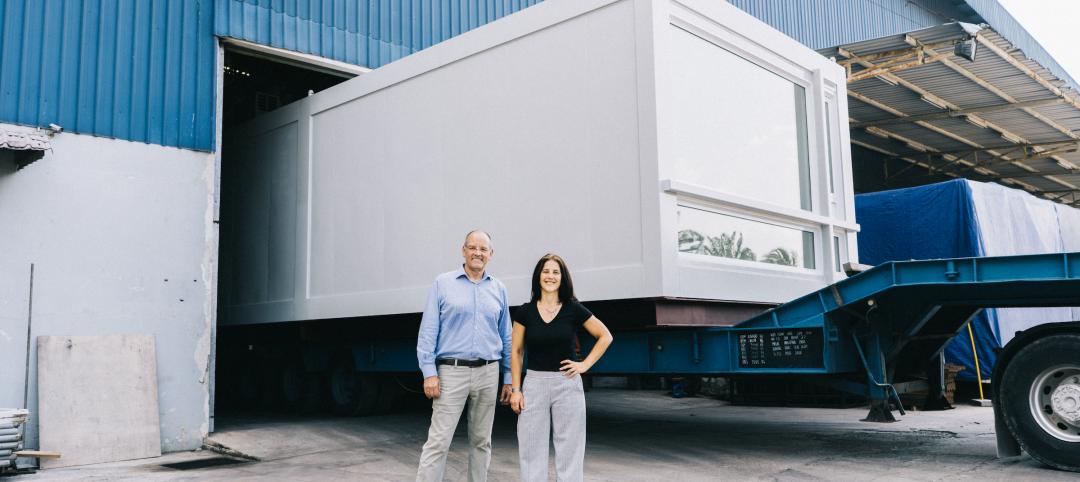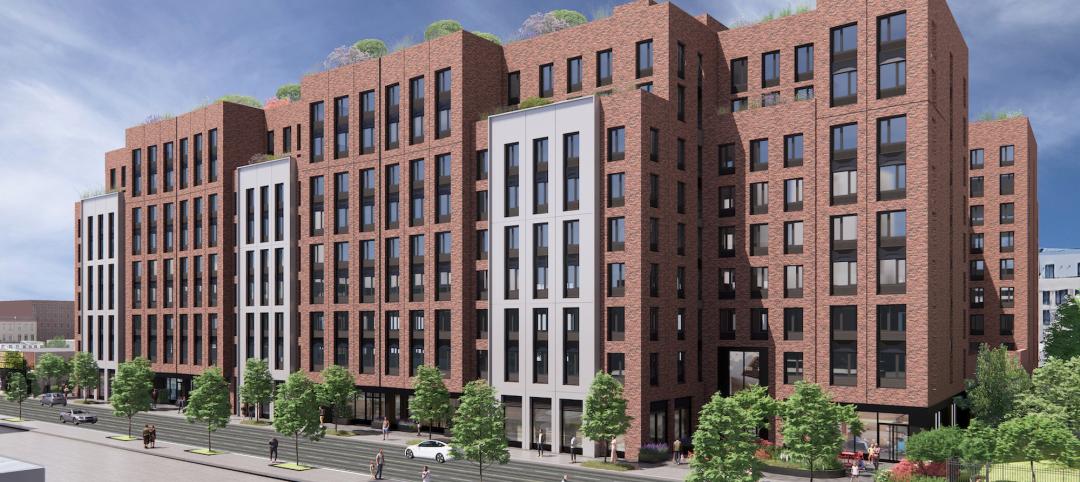In Southern California’s Rancho Mission Viejo (RMV), Fire Station 67 has been designed and constructed as a prefab, modular build—enabling faster completion and future reconfiguration.
Designed by Seattle-based Wittman Estes, the 4,667-sf station was prefabricated offsite as 10 modules that were then assembled onsite. The offsite fabrication and rapid assembly led to a streamlined design, documentation, and permitting process. This approach allowed for parallel site development work in California and factory construction in Nevada, resulting in a construction timeline of six months.
Fire Station 67: Modular System
The modular system also allows for relocation and reconfiguration. The sturdy, durable steel modules can be easily transported and rearranged for possible future uses, such as an environmental learning center for RMV.

Fire Station 67 includes a vehicle bay for two fire trucks, six sleeping rooms, a day room, kitchen/dining room, dispatch/workspace, and a captain’s office. The 12-foot modules were assembled around a shaded, semi-protected central courtyard.
Construction Strategy
The building configuration enables the firefighters to serve the public quickly while also feeling calm and privacy. The north-facing public entry, captain’s office, and dispatch room face the neighborhood. The more active areas, including break room, kitchen, and fitness rooms, face east toward the firetrucks. And the sleeping rooms and bathrooms are located in a quiet zone in the west. The firetruck bay is painted bright red, while the interior spaces have a neutral, tranquil palette.

In response to climate change and the rising risk of wildfires, the prefab structure is clad in fireproof, corrugated steel siding. To improve indoor air quality, Wittman Estes designed an open-air apparatus bay to bring in fresh outside air and eliminate the need for large exhaust machines.
On the Building Team:
Clients: Orange County Fire Authority and Rancho Mission Viejo
Architect: Wittman Estes
Interior designer: Birsel+Seck
Structural engineer: DCI Engineers
Landscape architect: Land Concern
Civil engineer: Fuscoe Engineering
GC: Xtreme Cubes


Related Stories
AEC Innovators | Mar 3, 2023
Meet BD+C's 2023 AEC Innovators
More than ever, AEC firms and their suppliers are wedding innovation with corporate responsibility. How they are addressing climate change usually gets the headlines. But as the following articles in our AEC Innovators package chronicle, companies are attempting to make an impact as well on the integrity of their supply chains, the reduction of construction waste, and answering calls for more affordable housing and homeless shelters. As often as not, these companies are partnering with municipalities and nonprofit interest groups to help guide their production.
Modular Building | Mar 3, 2023
Pallet Shelter is fighting homelessness, one person and modular pod at a time
Everett, Wash.-based Pallet Inc. helped the City of Burlington, Vt., turn a municipal parking lot into an emergency shelter community, complete with 30 modular “sleeping cabins” for the homeless.
Multifamily Housing | Mar 1, 2023
Multifamily construction startup Cassette takes a different approach to modular building
Prefabricated modular design and construction have made notable inroads into such sectors as industrial, residential, hospitality and, more recently, office and healthcare. But Dafna Kaplan thinks that what’s held back the modular building industry from even greater market penetration has been suppliers’ insistence that they do everything: design, manufacture, logistics, land prep, assembly, even onsite construction. Kaplan is CEO and Founder of Cassette, a Los Angeles-based modular building startup.
Affordable Housing | Feb 15, 2023
2023 affordable housing roundup: 20+ multifamily projects
In our latest call for entries, Building Design+Construction collected over 20 multifamily projects with a focus on affordable housing. Here is a comprehensive list of all projects in alphabetical order.
Data Centers | Feb 6, 2023
Modular electric rooms are the new normal
Southland Industries breaks down the prefabrication benefits of Modular Electric Rooms (MERs).
Multifamily Housing | Feb 3, 2023
HUD unveils report to help multifamily housing developers overcome barriers to offsite construction
The U.S. Department of Housing and Urban Development, in partnership with the National Institute of Building Sciences and MOD X, has released the Offsite Construction for Housing: Research Roadmap, a strategic report that presents the key knowledge gaps and research needs to overcome the barriers and challenges to offsite construction.
Augmented Reality | Jan 27, 2023
Enhancing our M.O.O.D. through augmented reality therapy rooms
Perkins Eastman’s M.O.O.D. Space aims to make mental healthcare more accessible—and mental health more achievable.
Products and Materials | Jan 18, 2023
6 innovative products for multifamily developments
Here are six innovative products for various multifamily developments, including a condominium-wide smart electrical system, heavy-duty aluminum doors, and prefabricated panels.
Modular Building | Jan 9, 2023
How modular solutions can help address skyrocketing construction costs
Modular builder Joshua Mensinger details three ways modular solutions aid in lowering construction costs.
Modular Building | Nov 22, 2022
FullStack Modular prepares to begin work on its first California project
It will supply 200 complete modules for Treehouse Hotel’s first U.S. property.

















