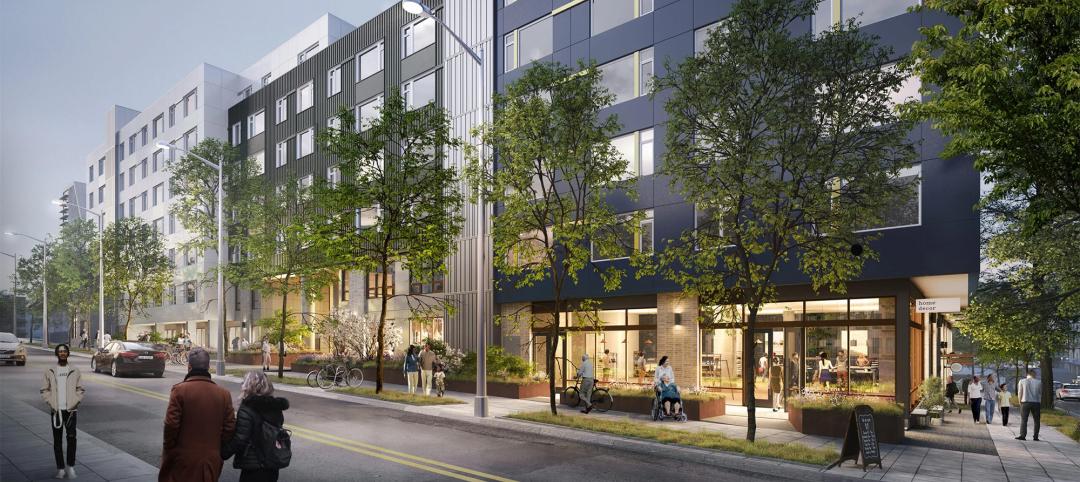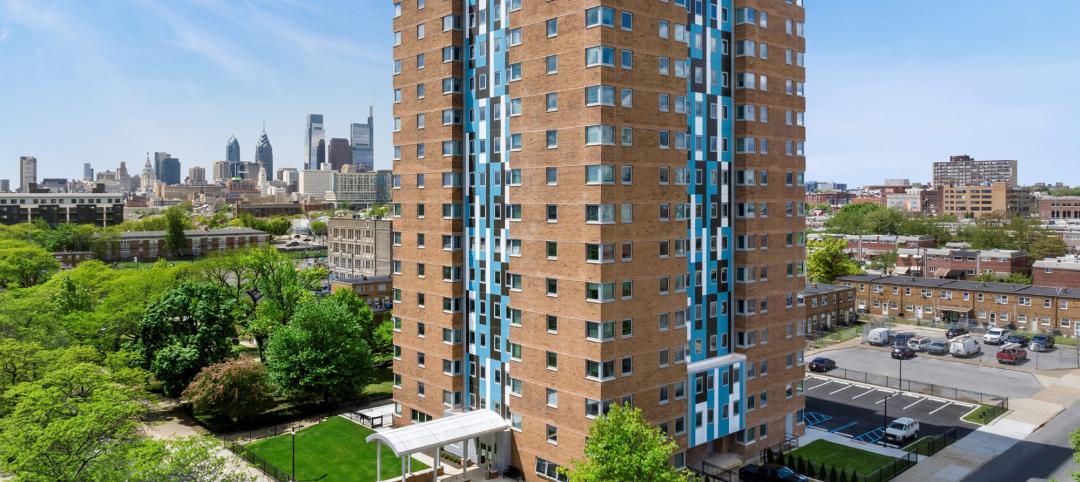Picture a therapist’s office. Most of us might imagine a similar image—a basic room, painted in the greige family; overstuffed chairs; inoffensive wall art; maybe a plant or two. This traditional design model problematically relies on catering to the most patients with the least cause for offense or overstimulation. But studies have shown that our physical environment significantly influences our psychological state and, by extension, the effectiveness of therapy. Knowing this, why are mental-health settings dictated more by the lowest common denominators as opposed to what would yield the best patient outcomes?
This conundrum came immediately to mind when Healthcare Design magazine (HCD) announced its 2022 installment of Breaking Through, a conceptual design competition that seeks to further healthcare design innovation by “asking participants to present concepts that solve challenges anticipated in the future delivery of care.”
Perkins Eastman designers Shayne Piltz and Bhavishya Venkitaraman said they knew immediately they would use the challenge to explore how design can improve and democratize mental healthcare delivery.
“The idea pretty much jumped out at us right away because it something that’s so intensely needed right now,” Piltz says. “It feels like we’ve all been having this conversation on repeat about how our mental health has suffered so much in all the stress and exhaustion and anxiety of the last two years—and even long before that in this country where mental health is so often put on the back burner.”
The M.O.O.D. Space aims to democratize mental healthcare delivery
What emerged after eight months of research and design, with mentorship from principals Federico Del Priore and Maureen Carley and Senior Associate Melissa Nosal, was M.O.O.D. (Multisensory Oasis On-Demand) Space, a flexible, prefabricated structure of modular panels—easily set up and broken down—that solves two problems: the lack of easily accessible treatment space and the covid-fueled proliferation of vacant storefronts and office space, empty lots, and underutilized parking.

On the mental health front, the seamless interior panels of M.O.O.D. Space provide a 360-degree augmented reality experience—an adaptive, multisensory environment that adjusts to each patient’s psychological needs to provide a customized setting while they access remote counseling—or simply meditate while they steal precious moments to themselves.
The structure’s technology uses artificial intelligence to evaluate physiologic inputs such as voice, heart rate, blood pressure, and brainwaves to recommend an individualized course of treatment and personalized settings. Light, color, sound, frequency, touch, vibration, aroma, and temperature adjust to create an ideal environment for mental-health therapy to take place.
Someone experiencing depression might need bright-light exposure therapy, while someone feeling anxious and overstimulated might need a more calming vibe. During a M.O.O.D. session, patients can select from multiple treatment options, including connecting with an on-call specialist or dialing into their scheduled therapy appointment.


The concept is also intended to reactivate “neglected urban fabric.” Its sculptural, shape-shifting abilities can fit into a multitude of spaces, and it’s easily moved from one place to another.
“That adaptability reinforces our vision to create a simple solution that can be deployed at a large scale so it’s accessible to every community,” Piltz says. “The idea that this is something that could become a staple of our urban fabric feels so powerful to us, and we didn’t expect how starting with that basic building block—that single smart and sustainable panel—would become fundamental to making that possible.”
Structurally, M.O.O.D. Space features photothermochromic glass panels that allow it to be climate-responsive and net-zero energy. A mobile interface allows instant booking with a GPS map to the nearest location, while the technology prepares the space with UV light to sanitize it from the previous occupant. Additional technology, which patients can opt out of, collects anonymous data to help researchers improve the quality of mental healthcare industry-wide.

M.O.O.D. Space was named one of four finalists out of 31 entries in the HCD competition, and is featured in this month’s magazine. After Piltz and Venkitaraman made their formal presentation at the HCD Expo in San Antonio in October, they offered attendees virtual-reality glasses that allowed them to experience what the space would feel like. Their presentation included a video to describe how M.O.O.D. Space could permanently change both mental health and urban landscapes everywhere.
Even though the Perkins Eastman entry didn’t take the top prize, the experience has Piltz and Venkitaraman thinking about its potential applications should their concept ever come to fruition. “We can now think of how this space that is specifically designed for mental healthcare can also be used for so many more activities that require a personalized space,” Venkitaraman says. “It could be a sustainable pop-up VR experience room or a digital-art canvas or a product immersion space. The opportunities are limitless.”
On the team:
Chief Designers: Shayne Piltz, Bhavishya Venkitaraman
Mentors: Principals Federico Del Priore and Maureen Carley; Senior Associate Melissa Nosal
Sustainability Consulting: Associate Juan Guarin
3D Visualization: Senior Associate Mike Kane
Video Voiceover Narration: Mwanzaa Brown
VR Production: Associate Tishawn Fahie
More from Author
Perkins Eastman | Jul 23, 2024
The growing importance of cultural representation in senior living communities
Perkins Eastman architect Mwanzaa Brown reflects on the ties between architecture, interior design, and the history and heritage of a senior living community’s population.
Perkins Eastman | Jun 24, 2024
Not your grandparents’ senior living community: Redefining aging in place
Perkins Eastman’s Senior Living and Residential teams are putting a new face on home for seniors who don’t want to move away in retirement.
Perkins Eastman | Oct 20, 2023
Cracking the code of affordable housing
Perkins Eastman's affordable housing projects show how designers can help to advance the conversation of affordable housing.
Perkins Eastman | Sep 25, 2023
3 affordable housing projects that serve as social catalysts
Trish Donnally, Associate Principal, Perkins Eastman, shares insights from three transformative affordable housing projects.
Perkins Eastman | Jun 28, 2023
When office-to-residential conversion works
The cost and design challenges involved with office-to-residential conversions can be daunting; designers need to devise creative uses to fully utilize the space.
Perkins Eastman | May 25, 2023
From net zero to net positive in K-12 schools
Perkins Eastman’s pursuit of healthy, net positive schools goes beyond environmental health; it targets all who work, teach, and learn inside them.
Perkins Eastman | Apr 27, 2023
Blind Ambition: Insights from a blind architect on universal design
Blind architect Chris Downey shares his message to designers that universal design goes much further than simply meeting a code to make everything accessible.
Perkins Eastman | Sep 21, 2022
Architecture that invites everyone to dance
If “diversity” is being invited to the party in education facilities, “inclusivity” is being asked to dance, writes Emily Pierson-Brown, People Culture Manager with Perkins Eastman.
Perkins Eastman | Aug 29, 2022
What does school safety mean?
The familiar headlines followed close after nineteen children and two teachers died in a mass shooting at Robb Elementary School in Uvalde, TX, on May 24, many of them blaming school infrastructure for the gunman’s ability to attack.















