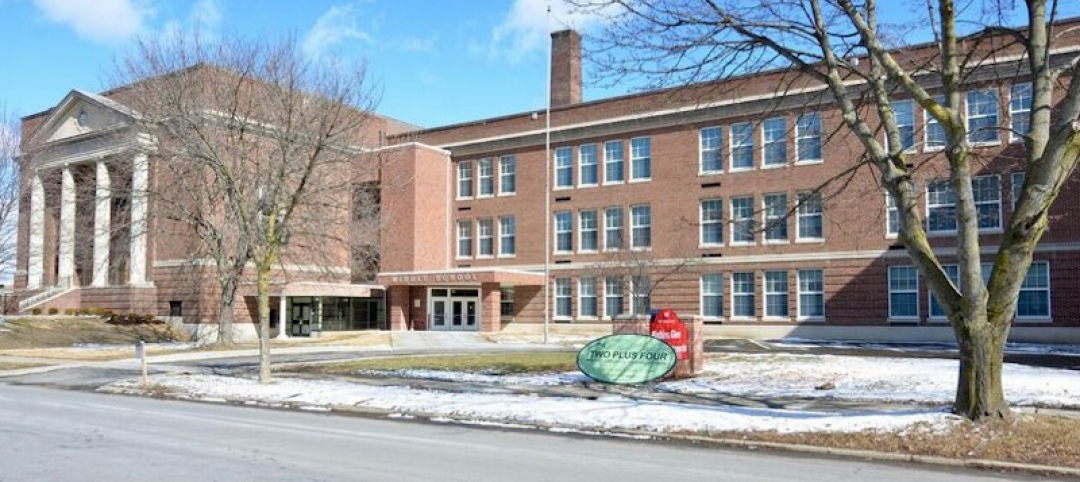For the rehabilitation of two of its senior housing properties dating to the 1960s and 1970s, the Morristown (N.J.) Housing Authority installed 608 single-, double-, and triple-unit windows supplied by national manufacturer Crystal Window & Door Systems.
The renovation work included extensive interior and exterior work, complete resurfacing of the brick façades, and the replacement of all windows in the pair of six-story buildings: the Wetmore, 31 Early Street, and the Petrone, 39 Early Street.
The two properties offer 200 apartments set aside exclusively for area seniors. Financing for the rehabilitation project was provided through a special public/private arrangement under the federal and New Jersey state Rental Assistance Demonstration program, which also includes privatization of the buildings’ ongoing operation and management.
MORE THAN 600 REPLACEMENT WINDOWS INSTALLED
Crystal supplied 459 Series 2000A aluminum double-hung windows in single- and master-frame double versions and 149 Series 2100 aluminum fixed windows in single- and master-frame triple units. The Series 2000A is a thermally broken aluminum tilt-in sash double-hung window. The 3¼-inch frame depth window features equal sightlines, a sloped sill, and a solid AAMA structural rating of CW-PG50.
Other features include an ergonomic curved, easy-use sash lift rail and anti-drift head clip lock, which automatically locks the top sash in the closed position, assuring safety, security, and a weathertight seal.
The Crystal 2000A is available as a single unit and, with a continuous master frame, double and triple units, some of which were used for the Morristown project.
For the Morristown project, Crystal also supplied the Series 2100 thermally broken aluminum fixed picture window. This 3¼-inch frame depth window is AAMA rated CW-PG60. The Series 2100 is also available as a single unit or as double and triple units using a continuous master frame.
To complement the building’s new modern façade, all the windows were finished in durable, environmentally sustainable AAMA 2604 simulated anodized silver powder coat paint.
In addition to the Series 2000A and 2100 windows, Crystal sourced, supplied, and factory installed in window frames 248 insulated panels in lieu of window glass. With each of the Series 2100 triple window units for the Petrone building, the center panel was left open to accept an HVAC unit and the two flankers were glazed with a ⅞-inch thermal insulated panel.
The Petrone building’s Series 2000A double-hung windows were mulled atop Series 2100 fixed windows glazed with a ⅞” thick insulated panel. The special insulated panels were supplied by A-Porcel, Bronx, N.Y., and featured a stucco exterior finish in AAMA 2604 simulated anodized silver powder coat paint to match the window frames.
For all the vision glass window units, ⅞-inch double-pane insulated glass units with Intercept warm-edge spacers were installed. For additional thermal efficiency and safety, Vitro Solarban SB60 tempered glass with argon gas was specified.
Crystal fabricated and provided installation accessories including window frame face flanges, stack mullions, and installation clips with snap trim.
WETMORE/PETRONE BUILDING TEAM
Owner: Morristown (N.J.) Housing Authority
Developer/Privatized property manager: Orbach Affordable Housing Solutions
Architect: KMA Design Studio
General contractor/Window installer: ETC Companies
ABOUT CRYSTAL WINDOW & DOOR SYSTEMS
Crystal Window & Door Systems is one of the top 30 manufacturers in North America of replacement and new construction vinyl and aluminum window and door products and high-end fenestration systems. Crystal offers a full product line, rapid order-to-delivery times, quality workmanship, innovative product features, outstanding value, and an experienced and knowledgeable staff. Headquartered in New York, the company operates a national network of factories, branches, subsidiaries and affiliates in California, Illinois, Missouri, Ohio, Pennsylvania, and its newest branch in Texas. For further information, call 718-961-7300.
Related Stories
Multifamily Housing | Dec 15, 2016
Multifamily tower in St. Louis uses stacked design to make every apartment a corner unit
Designed by Studio Gang, the building’s stacked tiers will each comprise four floors and fan outwards as they rise up.
Multifamily Housing | Dec 12, 2016
BIG’s first residential condominium in the U.S. completed in Miami
Two 20-story twisting towers comprise 98 units on a three-acre site near Biscayne Bay.
Multifamily Housing | Dec 1, 2016
One of Canada’s largest media companies dives into real estate development
Rogers moves forward on M City, a multi-building, multi-year project in a Toronto suburb.
Multifamily Housing | Nov 28, 2016
Axiometrics predicts apartment deliveries will peak by mid 2017
New York is projected to lead the nation next year, thanks to construction delays in 2016
Sponsored | Multifamily Housing | Nov 11, 2016
Value engineering brings Santa Barbara apartments back on track
When framing estimates for a new apartment complex in Rialto, California, came in too high, a savvy developer decided to have the project value engineered. A switch to glulam and wood-framed shear walls got the project back in the black.
Adaptive Reuse | Nov 9, 2016
Middle school transformed into affordable housing for seniors
The project received $3.8 million in public financing in exchange for constructing units for residents earning less than 60 percent of the area’s median income.
Multifamily Housing | Oct 28, 2016
Aston Martin is making a foray into real estate in Miami
The British automaker will partner with G and G Business Developments on the waterfront project.
Multifamily Housing | Oct 25, 2016
The Beacon will become the most sustainable residential tower in the world
Lumiere Developments says the building will generate enough energy to offer residents ‘Free Energy For Life.’
High-rise Construction | Sep 8, 2016
Construction on the tallest residential tower in western Europe could start early next year
China’s Greenland Group is the developer of four of the world’s 10 largest skyscrapers
High-rise Construction | Sep 6, 2016
Peddle Thorp Architects' solar-powered Melbourne high-rise looks to go off the grid
The skyscraper would be the first in Australia to incorporate solar cells in its façade.
















