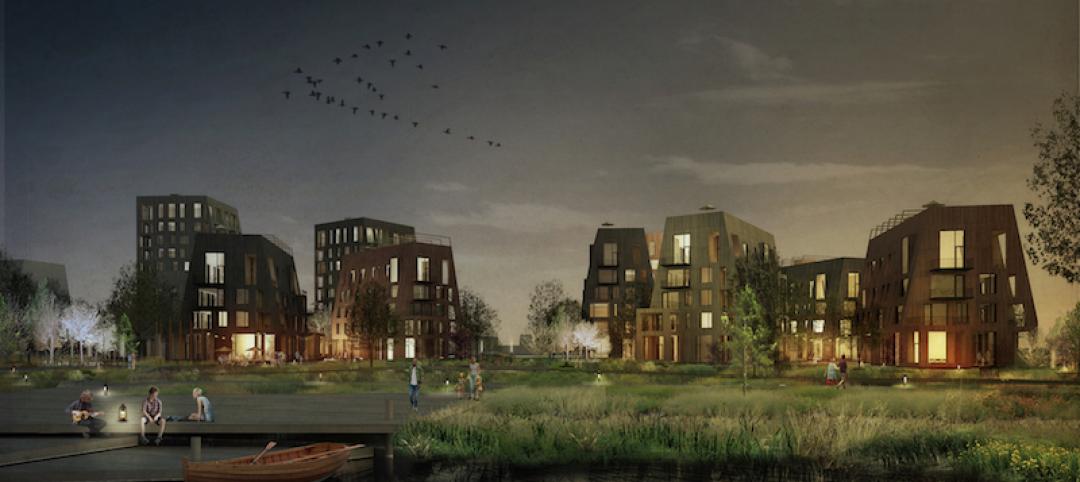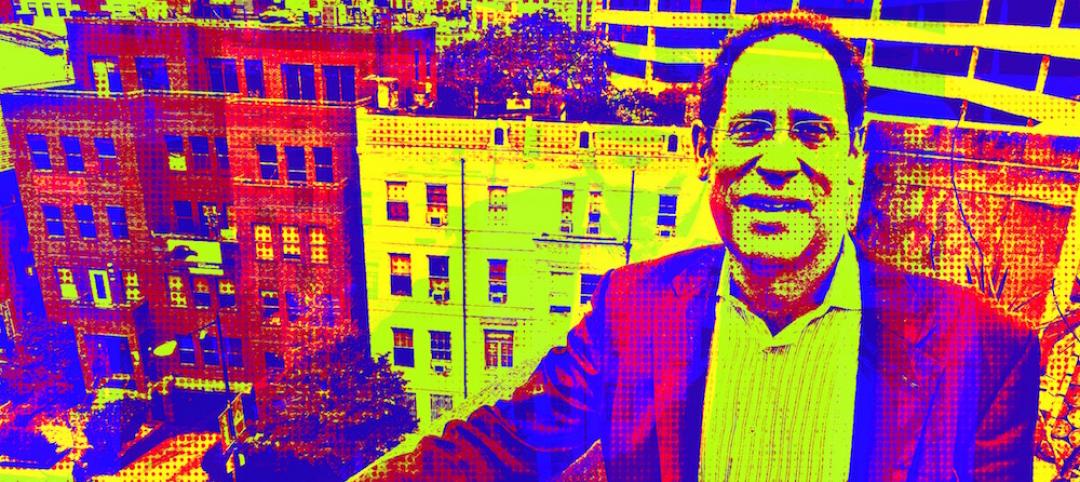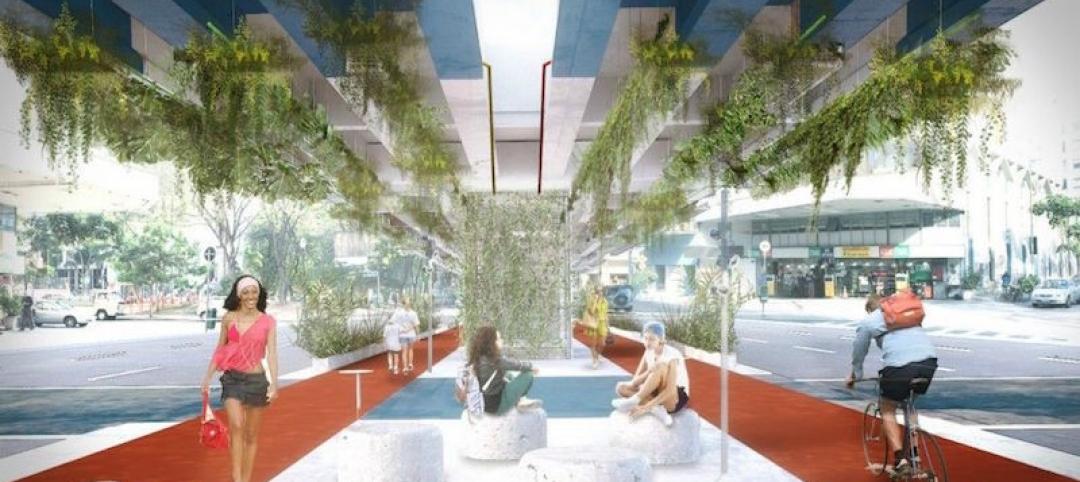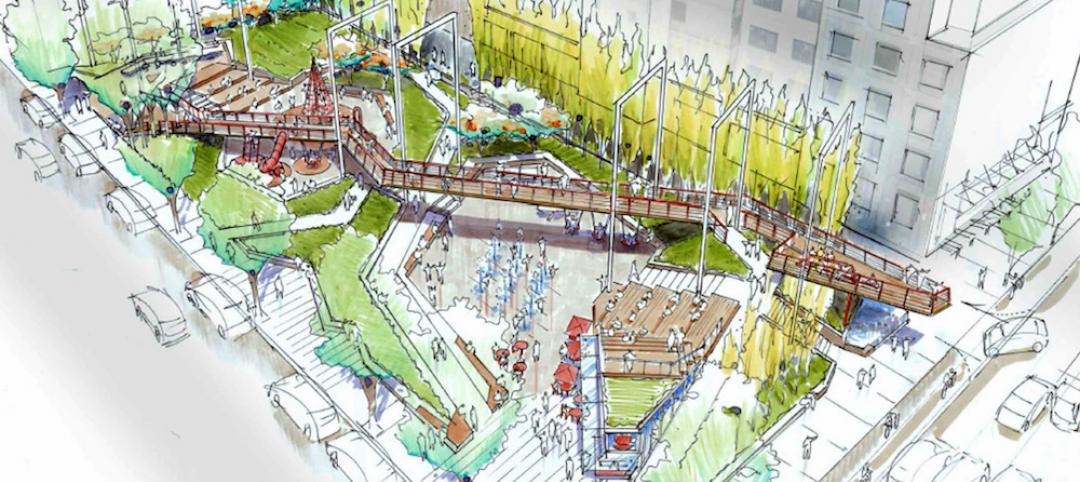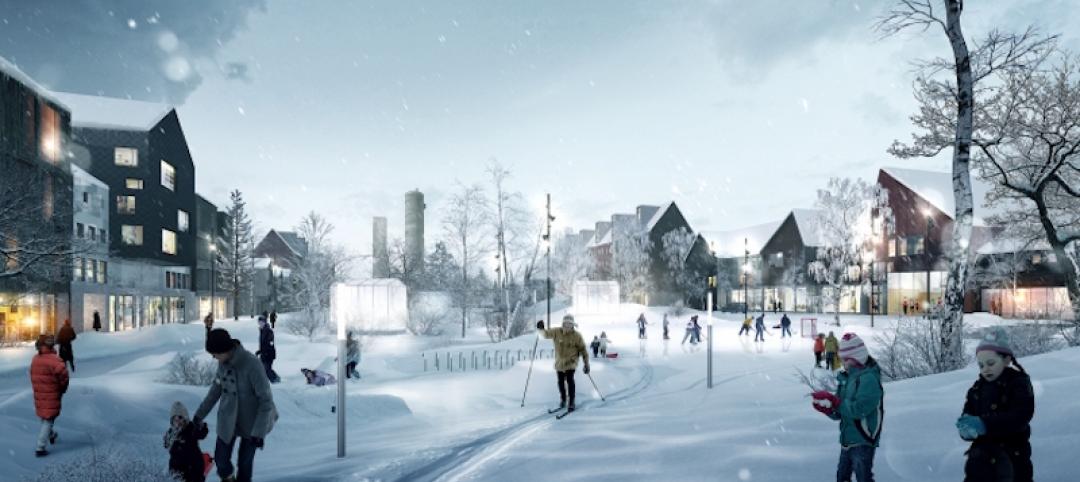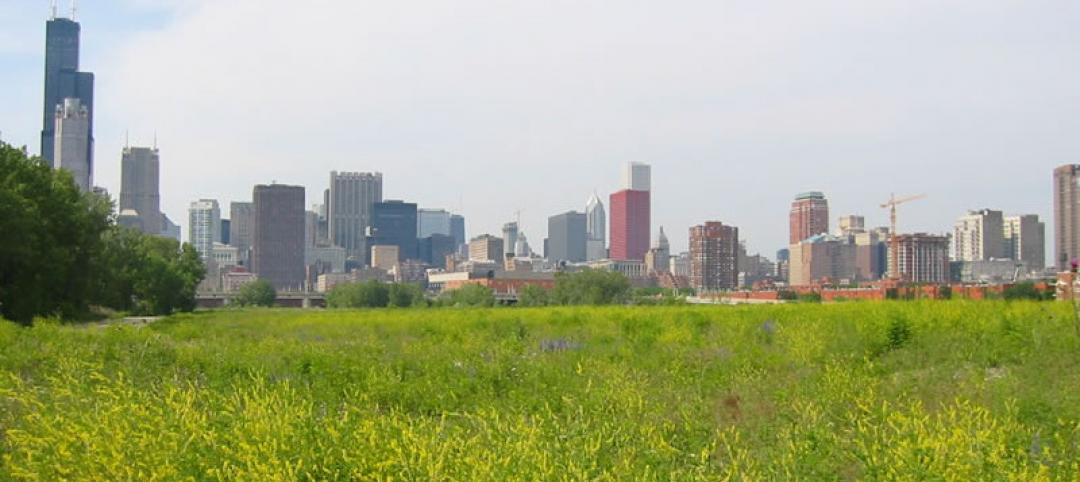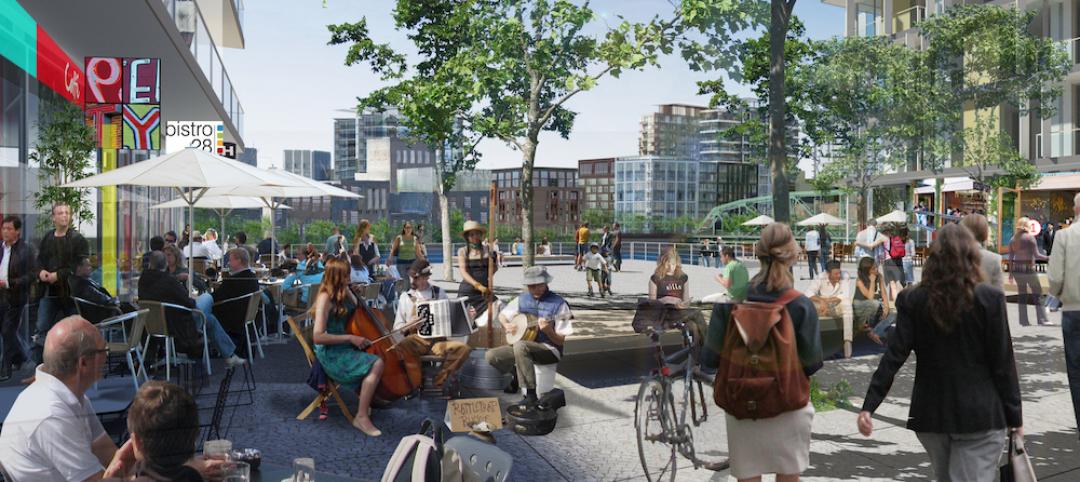Patrick Henry Village was a U.S. Army installation that first opened in 1947 in Heidelberg, Germany. Before it eventually closed, the village offered its residents housing, schools, dining facilities, a bowling alley, a movie theater, baseball fields, and public services such as a library, a dentist, and a post office. On Sept. 6, 2013, the village closed.
According to Business Insider, since the time of its closure, the former military village has seen use as a temporary shelter for North African and Middle Eastern refugees, but most of the village has remained deserted. It may not be abandoned for long, though, as Carlo Ratti Associati has plans to transform the former U.S. military village into a “progressive commune for the 21st century.”
This commune, aptly called the Patrick Henry Commune, will be centered on multiple practices of sharing, and provide enough living space for about “4,000 like-minded people.” The redesigned village will have a focus on shared, flexible spaces.
New “Co-living Blocks” will emphasize common activity space - think shared kitchens and co-working space - over private residential units. The existing housing blocks will be either refurbished, partially demolished, or connected to each other to create the spaces where this shared living can occur. In total, about 30% to 40% of the commune will be shared spaces.
Private car usage will be discouraged, and personal automobiles will be replaced with a car-sharing service and self-driving shuttles that will connect the commune with the Heidelberg city center. The lack of vehicles will free up the garages located in the village to be used as fabrication labs.
The city of Heidelberg has approved the proposal, Business Insider reports, and the 240-acre site is expected to complete its transformation within the next decade.
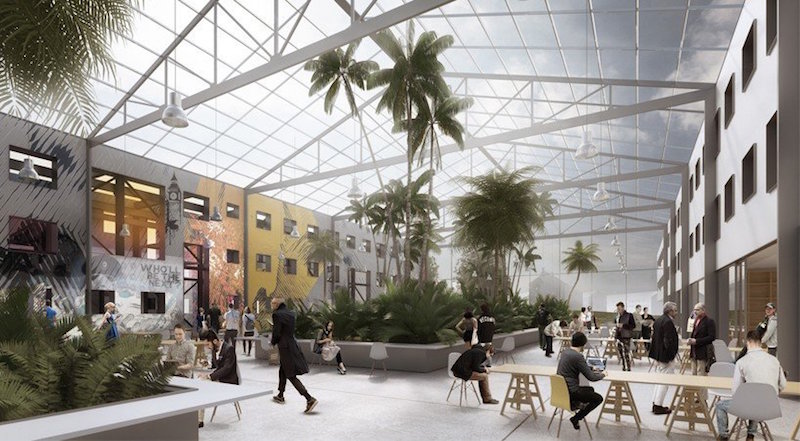 Rendering courtesy of Carlo Ratti Associati.
Rendering courtesy of Carlo Ratti Associati.
 Rendering courtesy of Carlo Ratti Associati.
Rendering courtesy of Carlo Ratti Associati.
 Rendering courtesy of Carlo Ratti Associati.
Rendering courtesy of Carlo Ratti Associati.
Related Stories
Urban Planning | Jul 13, 2016
'Shore to Core' competitions envision future waterfront cities
Design and research teams will use West Palm Beach, Fla., as their model.
Urban Planning | Jul 7, 2016
Y Combinator project would build new city using new technology, urban policies
Zoning, property rights, building codes all could be re-imagined.
Urban Planning | Jun 15, 2016
Swedish ‘Timber Town’ proposal from C.F. Møller provides a unique blend of nature and city
The development acts as a transition area between a traditional urban landscape and parklands.
Movers+Shapers | Jun 10, 2016
URBAN EVANGELIST: Bruce Katz sees America humming again, city by city
Katz, best known as Co-director of the Brookings Institution's Metropolitan Policy program, believes that cities are dynamic networks of like-minded public and private interests that have the potential to generate economic growth.
Urban Planning | Jun 9, 2016
Triptyque Architecture designs air-cleansing hanging highway garden in São Paulo
The garden would filter as much as 20% of CO2 emissions while also providing a place for cultural events and community activities.
Urban Planning | May 31, 2016
Vancouver park board approves final design for urban park
The green space is intended to be a recreation area for a busy part of downtown.
Urban Planning | May 31, 2016
The entire Swedish city of Kiruna is being relocated to prevent it from collapsing into underground iron mines
Kiruna, the northernmost city in Sweden, and its 20,000 residents will be moved two miles to the east by 2040.
Urban Planning | May 23, 2016
Developer acquires 62 acres of vacant land in Chicago
Related Midwest will turn the strip that connects the South Loop to Chinatown into a neighborhood with homes, stores, and offices.
Urban Planning | May 20, 2016
Why people are the most important factor in urban regeneration
What makes large-scale urban regeneration projects successful? CallisonRTKL's Edgar Kiviet explores how cities, particularly those in Eastern Europe, are undergoing a transformation.
Urban Planning | May 16, 2016
5 steps to creating high-performance communities
Perkins+Will's Noah Friedman and Kristen Hall break down the essential ingredients to create a neighborhood that's accessible, comfortable, and vibrant.





