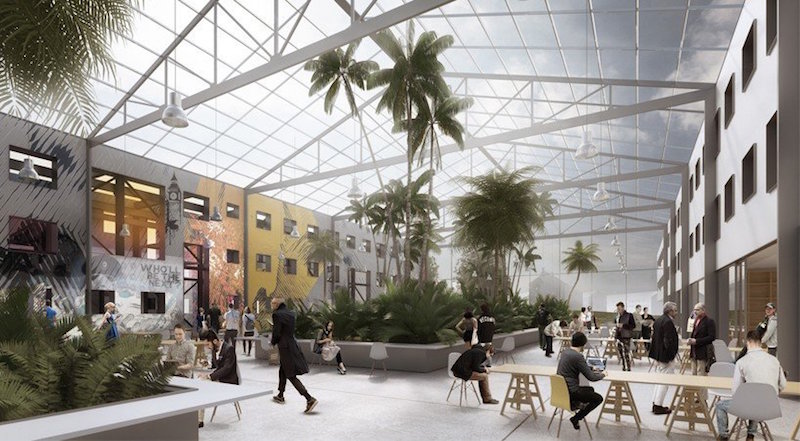Patrick Henry Village was a U.S. Army installation that first opened in 1947 in Heidelberg, Germany. Before it eventually closed, the village offered its residents housing, schools, dining facilities, a bowling alley, a movie theater, baseball fields, and public services such as a library, a dentist, and a post office. On Sept. 6, 2013, the village closed.
According to Business Insider, since the time of its closure, the former military village has seen use as a temporary shelter for North African and Middle Eastern refugees, but most of the village has remained deserted. It may not be abandoned for long, though, as Carlo Ratti Associati has plans to transform the former U.S. military village into a “progressive commune for the 21st century.”
This commune, aptly called the Patrick Henry Commune, will be centered on multiple practices of sharing, and provide enough living space for about “4,000 like-minded people.” The redesigned village will have a focus on shared, flexible spaces.
New “Co-living Blocks” will emphasize common activity space - think shared kitchens and co-working space - over private residential units. The existing housing blocks will be either refurbished, partially demolished, or connected to each other to create the spaces where this shared living can occur. In total, about 30% to 40% of the commune will be shared spaces.
Private car usage will be discouraged, and personal automobiles will be replaced with a car-sharing service and self-driving shuttles that will connect the commune with the Heidelberg city center. The lack of vehicles will free up the garages located in the village to be used as fabrication labs.
The city of Heidelberg has approved the proposal, Business Insider reports, and the 240-acre site is expected to complete its transformation within the next decade.
 Rendering courtesy of Carlo Ratti Associati.
Rendering courtesy of Carlo Ratti Associati.
 Rendering courtesy of Carlo Ratti Associati.
Rendering courtesy of Carlo Ratti Associati.
 Rendering courtesy of Carlo Ratti Associati.
Rendering courtesy of Carlo Ratti Associati.
Related Stories
Sustainability | Jan 30, 2019
Denmark to build nine industrial, energy-producing islands surrounded by a ‘nature belt’
The project will be located 10 km (6.2 miles) south of Copenhagen.
Urban Planning | Jan 25, 2019
Times are changing, and sustainable cities are taking notice
Two recent studies by Pew Research Center and WalletHub shined a light on where we are in the market transformation curve for environmentalism and sustainability.
Urban Planning | Oct 11, 2018
Shenzhen’s new ‘urban living room’
Rogers Stirk Harbour + Partners is designing the project.
Urban Planning | Sep 11, 2018
The advantages of alleys
Believe it or not, alleys started off as public spaces.
Urban Planning | Jul 24, 2018
Deregulation for denser development in Los Angeles moves forward
The aim is to reduce housing costs, traffic congestion.
Urban Planning | Jul 10, 2018
Autonomous vehicles and the city: The urgent need for human- and health-centric policies
Rather than allow for an “evolutionary” adaptation to AVs, we must set policies that frame and incentivize a quicker “revolutionary” transition that is driven by cities, not by auto and tech companies.
Urban Planning | Jul 6, 2018
This is Studio Gang's first design project in Canada
The building’s hexagonal façade will provide passive solar heating and cooling.
Urban Planning | Jun 18, 2018
In the battle of suburbs vs. cities, could both be winning?
Five years ago, experts were predicting continued urban rebound and suburban decline. What really happened?
Architects | May 3, 2018
Designing innovative solutions for chronic homelessness
What’s stopping us from creating more Permanent Supportive Housing?
Urban Planning | Mar 14, 2018
Zaha Hadid Architects selected to design Aljada’s Central Hub
The hub will be the centerpiece of ARADA’s masterplan in Sharjah, UAE.
















