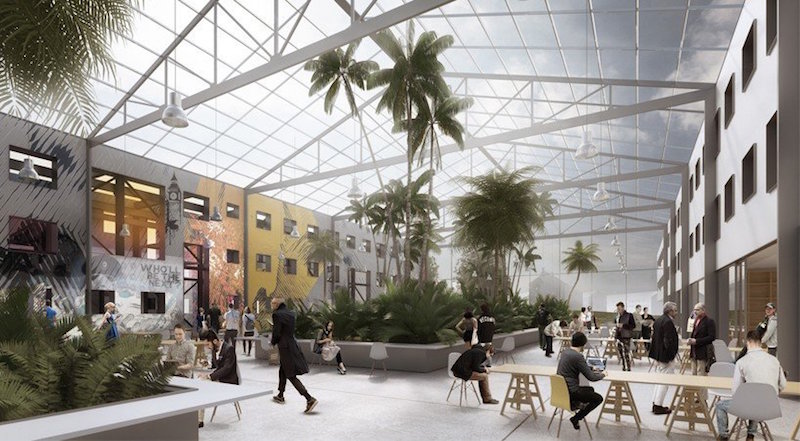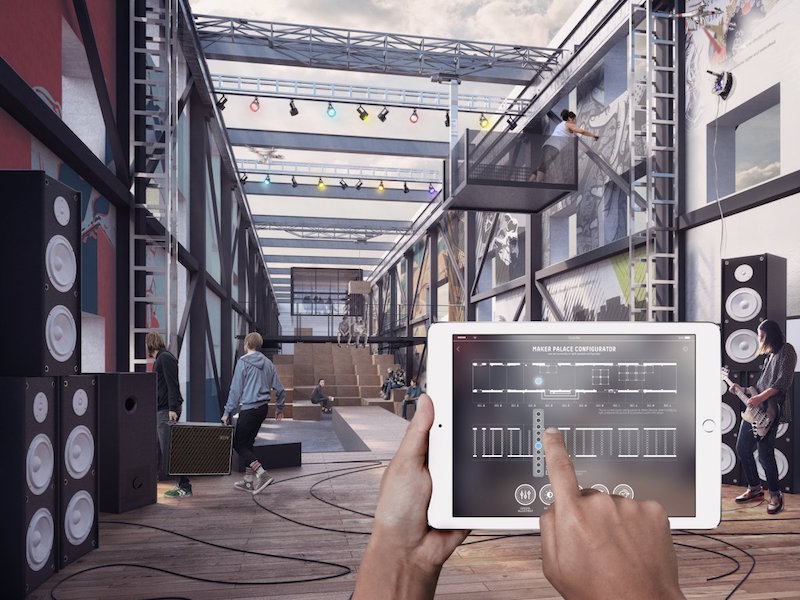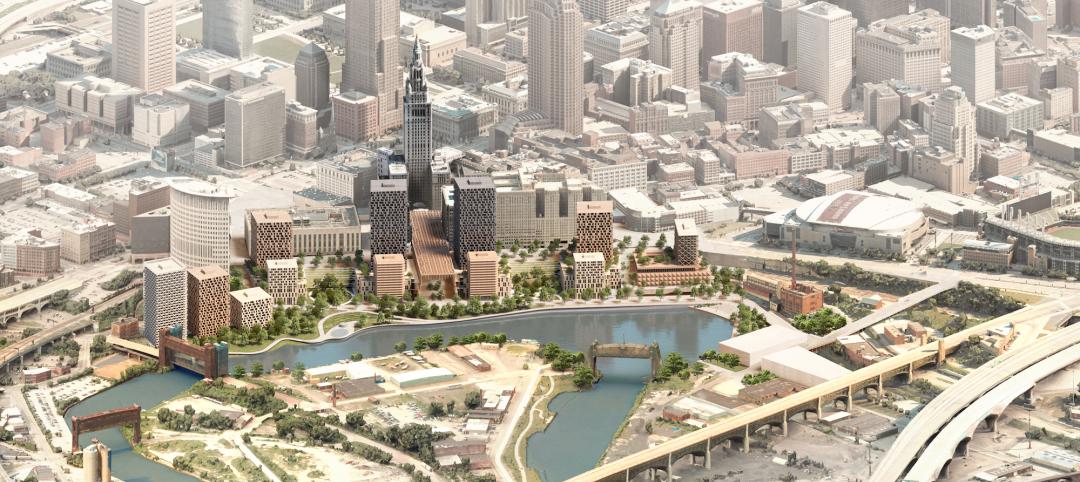Patrick Henry Village was a U.S. Army installation that first opened in 1947 in Heidelberg, Germany. Before it eventually closed, the village offered its residents housing, schools, dining facilities, a bowling alley, a movie theater, baseball fields, and public services such as a library, a dentist, and a post office. On Sept. 6, 2013, the village closed.
According to Business Insider, since the time of its closure, the former military village has seen use as a temporary shelter for North African and Middle Eastern refugees, but most of the village has remained deserted. It may not be abandoned for long, though, as Carlo Ratti Associati has plans to transform the former U.S. military village into a “progressive commune for the 21st century.”
This commune, aptly called the Patrick Henry Commune, will be centered on multiple practices of sharing, and provide enough living space for about “4,000 like-minded people.” The redesigned village will have a focus on shared, flexible spaces.
New “Co-living Blocks” will emphasize common activity space - think shared kitchens and co-working space - over private residential units. The existing housing blocks will be either refurbished, partially demolished, or connected to each other to create the spaces where this shared living can occur. In total, about 30% to 40% of the commune will be shared spaces.
Private car usage will be discouraged, and personal automobiles will be replaced with a car-sharing service and self-driving shuttles that will connect the commune with the Heidelberg city center. The lack of vehicles will free up the garages located in the village to be used as fabrication labs.
The city of Heidelberg has approved the proposal, Business Insider reports, and the 240-acre site is expected to complete its transformation within the next decade.
 Rendering courtesy of Carlo Ratti Associati.
Rendering courtesy of Carlo Ratti Associati.
 Rendering courtesy of Carlo Ratti Associati.
Rendering courtesy of Carlo Ratti Associati.
 Rendering courtesy of Carlo Ratti Associati.
Rendering courtesy of Carlo Ratti Associati.
Related Stories
Multifamily Housing | Feb 21, 2023
Watch: DBA Architects' Bryan Moore talks micro communities and the benefits of walkable neighborhoods
What is a micro-community? Where are they most prevalent? What’s the future for micro communities? These questions (and more) addressed by Bryan Moore, President and CEO of DBA Architects.
Augmented Reality | Jan 27, 2023
Enhancing our M.O.O.D. through augmented reality therapy rooms
Perkins Eastman’s M.O.O.D. Space aims to make mental healthcare more accessible—and mental health more achievable.
Urban Planning | Jan 18, 2023
David Adjaye unveils master plan for Cleveland’s Cuyahoga Riverfront
Real estate developer Bedrock and the city of Cleveland recently unveiled a comprehensive Cuyahoga Riverfront master plan that will transform the riverfront. The 15-to-20-year vision will redevelop Tower City Center, and prioritize accessibility, equity, sustainability, and resilience.
40 Under 40 | Oct 19, 2022
Meet the 40 Under 40 class of 2022
Each year, the editors of Building Design+Construction honor 40 architects engineers, contractors, and real estate developers as BD+C 40 Under 40 awards winners. These AEC professionals are recognized for their career achievements, passion for the AEC profession, involvement with AEC industry organizations, and service to their communities.
Urban Planning | Jul 28, 2022
A former military base becomes a substation with public amenities
On the site of a former military base in the Hunters Point neighborhood of San Francisco, a new three-story substation will house critical electrical infrastructure to replace an existing substation across the street.
Urban Planning | Jul 19, 2022
The EV charger station market is appealing to investors and developers, large and small
The latest entry, The StackCharge, is designed to make recharging time seem shorter.
Sustainable Development | Jul 14, 2022
Designing for climate change and inclusion, with CBT Architects' Kishore Varanasi and Devanshi Purohit
Climate change is having a dramatic impact on urban design, in terms of planning, materials, occupant use, location, and the long-term effect of buildings on the environment. Joining BD+C's John Caulfield to discuss this topic are two experts from the Boston-based CBT Architects: Kishore Varanasi, a Principal and director of urban design; and Devanshi Purohit, an Associate Principal.
Sponsored | Healthcare Facilities | May 3, 2022
Planning for hospital campus access that works for people
This course defines the elements of hospital campus access that are essential to promoting the efficient, stress-free movement of patients, staff, family, and visitors. Campus access elements include signage and wayfinding, parking facilities, transportation demand management, shuttle buses, curb access, valet parking management, roadways, and pedestrian walkways.
Urban Planning | Apr 5, 2022
The art of master planning, with Mike Aziz of Cooper Robertson
Mike Aziz, AIA, LEED AP, Partner and Director of Urban Design with Cooper Robertson, discusses his firm's design for the redevelopment of a Connecticut town's riverfront.
Multifamily Housing | Mar 29, 2022
Here’s why the U.S. needs more ‘TOD’ housing
Transit-oriented developments help address the housing affordability issue that many cities and suburbs are facing.

















