A new 55,000-sm building in the EUR district in Rome combines abstract design with that of a geometrically defined shape to create the largest building completed in Rome in over 50 years. The New Rome-EUR Convention Centre and Hotel is defined by three elements: the Theca, the Cloud, and the Blade.
The Theca acts as the container. It is a geometrically defined shape created form steel and a double glass façade. Think of the Theca as the straight man to the Cloud’s (which is enclosed within the Theca) fool.
The Cloud is, according to the project’s architect, Studio Fuksas, the heart of the project. The Cloud is the abstract design aspect; a free spatial articulation created without rules. The Cloud contains an auditorium suitable for 1,800 people, several snack points, and support services for the auditorium. It represents the most distinctive architectural element of the project. A 15,000-sm transparent curtain, made from advanced-membrane fiberglass and flame-retardant silicone, covers a steel rib structure. When viewed in conjunction with the glass box of the Theca, the project resembles a giant fish, freely swimming in a glass aquarium.
Finally, the Blade is the hotel, an independent and autonomous structure containing 439 rooms. The Blade stands next to the main convention center and is clad in reflective dark glazing. According to Dezeen, in addition to the Blade’s 439 rooms, seven boutique suites, a spa, and a restaurant are also included.
Overall, the Centre has the capacity to seat nearly 8,000 people. In addition to the 1,800 seats found inside the Cloud’s auditorium, large conference rooms add an additional 6,000 seats. Beneath the complex is parking for up to 600 cars.
Energy consumption of the large building is curtailed via the use of variable flow air conditioning and photovoltaic elements on the exterior of the Theca that produce electricity and mitigate solar radiation, protecting the building from overheating.
The New Rome-EUR Convention Centre and Hotel opened in October 2016.
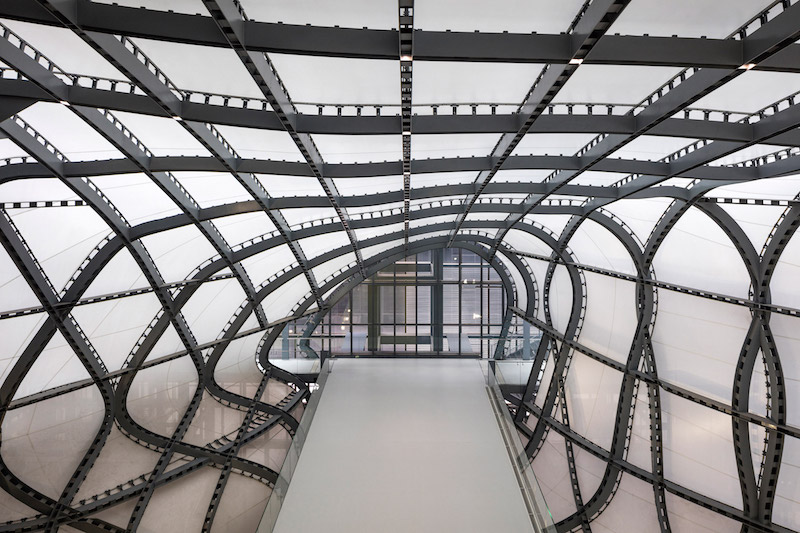 Photo courtesy of Leonardo Finotti.
Photo courtesy of Leonardo Finotti.
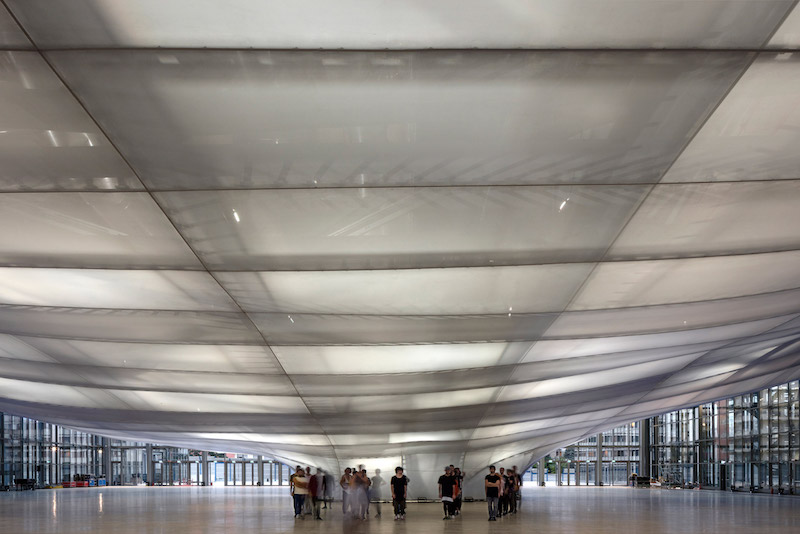 Photo courtesy of Leonardo Finotti.
Photo courtesy of Leonardo Finotti.
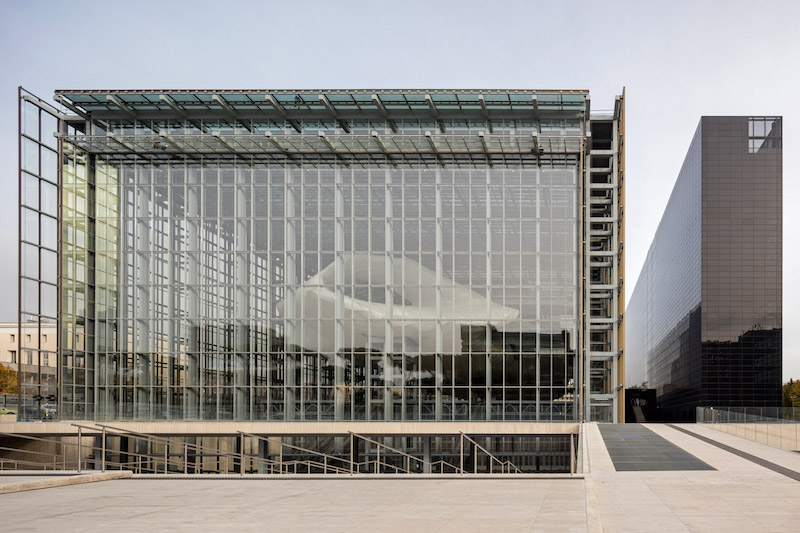 Photo courtesy of Leonardo Finotti.
Photo courtesy of Leonardo Finotti.
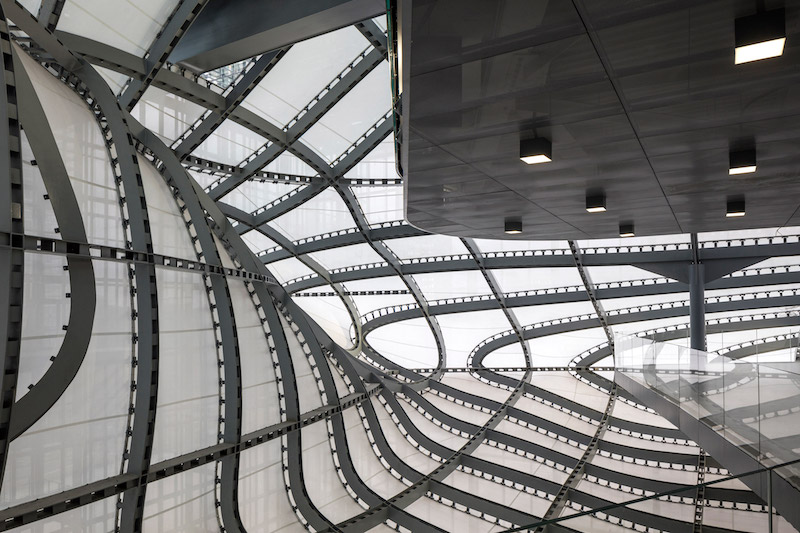 Photo courtesy of Leonardo Finotti.
Photo courtesy of Leonardo Finotti.
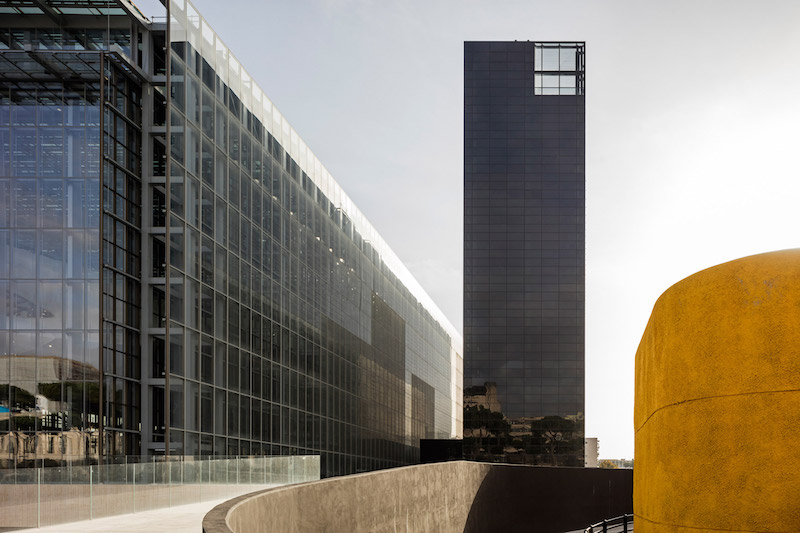 Photo courtesy of Leonardo Finotti.
Photo courtesy of Leonardo Finotti.
Related Stories
Architects | Jun 4, 2019
Big design, small budget: These are the best small projects for 2019
Bjarke Ingels Group's prototype mountainside cabin and Fieldwork's forest pedestrian bridges are among 12 projects honored by AIA's Small Project Practitioners group.
Events Facilities | May 6, 2019
Navy Pier to open ‘country’s largest rooftop lounge’
The lounge will be open to guests 21 or older.
Libraries | Feb 10, 2019
New library branch in San Diego opens with its community’s learning and working traits in mind
It features larger gathering spaces and more technology than its predecessor.
Events Facilities | Nov 27, 2018
The largest eSports stadium in North America opens in Arlington, Texas
The project was a design-led design-build collaboration between Populous and Shawmut Design and Construction.
Events Facilities | Mar 29, 2018
A former nightclub becomes the Las Vegas Strip’s first dedicated Esports arena
YWS Design & Architecture designed the space.
Sports and Recreational Facilities | Jan 25, 2018
Virginia Beach: A surf town with a wave problem no more
A world-class surf park will highlight Virginia Beach’s new live-work-play development.
Events Facilities | Jan 18, 2018
Gamers paradise: The rise of eSports arenas
More than 380 million fans take in professional video gaming events each year, but most do so without leaving home. Dedicated eSports arenas could change all that.
Ceilings | Jan 18, 2018
One transformable ceiling, three fan experiences
How Populous’ high-tech ceiling concept would increase the flexibility of any eSports arena.
Augmented Reality | Jan 18, 2018
With a new type of stadium comes a new type of premium seat
Populous is exploring biometric seating technology that utilizes a combination of displays and AR/VR technologies to place fans in the action.
Cultural Facilities | Nov 2, 2017
Perkins Eastman wins competition to redesign San Francisco’s Harvey Milk Plaza
The Friends of Harvey Milk Plaza unanimously selected the Perkins Eastman entry as the winner.

















