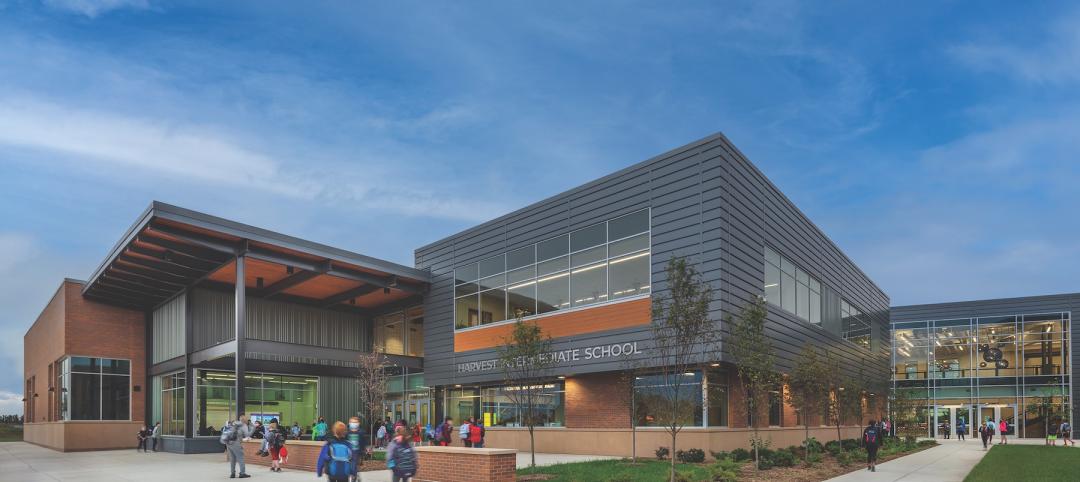A new 55,000-sm building in the EUR district in Rome combines abstract design with that of a geometrically defined shape to create the largest building completed in Rome in over 50 years. The New Rome-EUR Convention Centre and Hotel is defined by three elements: the Theca, the Cloud, and the Blade.
The Theca acts as the container. It is a geometrically defined shape created form steel and a double glass façade. Think of the Theca as the straight man to the Cloud’s (which is enclosed within the Theca) fool.
The Cloud is, according to the project’s architect, Studio Fuksas, the heart of the project. The Cloud is the abstract design aspect; a free spatial articulation created without rules. The Cloud contains an auditorium suitable for 1,800 people, several snack points, and support services for the auditorium. It represents the most distinctive architectural element of the project. A 15,000-sm transparent curtain, made from advanced-membrane fiberglass and flame-retardant silicone, covers a steel rib structure. When viewed in conjunction with the glass box of the Theca, the project resembles a giant fish, freely swimming in a glass aquarium.
Finally, the Blade is the hotel, an independent and autonomous structure containing 439 rooms. The Blade stands next to the main convention center and is clad in reflective dark glazing. According to Dezeen, in addition to the Blade’s 439 rooms, seven boutique suites, a spa, and a restaurant are also included.
Overall, the Centre has the capacity to seat nearly 8,000 people. In addition to the 1,800 seats found inside the Cloud’s auditorium, large conference rooms add an additional 6,000 seats. Beneath the complex is parking for up to 600 cars.
Energy consumption of the large building is curtailed via the use of variable flow air conditioning and photovoltaic elements on the exterior of the Theca that produce electricity and mitigate solar radiation, protecting the building from overheating.
The New Rome-EUR Convention Centre and Hotel opened in October 2016.
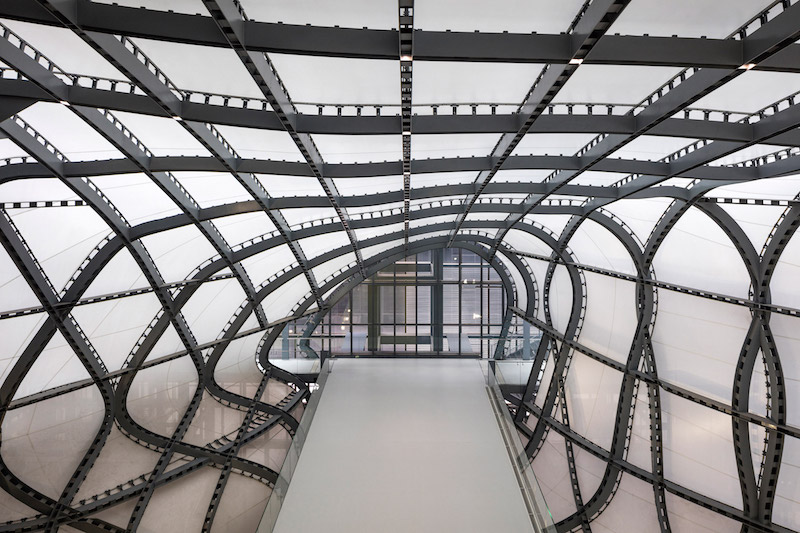 Photo courtesy of Leonardo Finotti.
Photo courtesy of Leonardo Finotti.
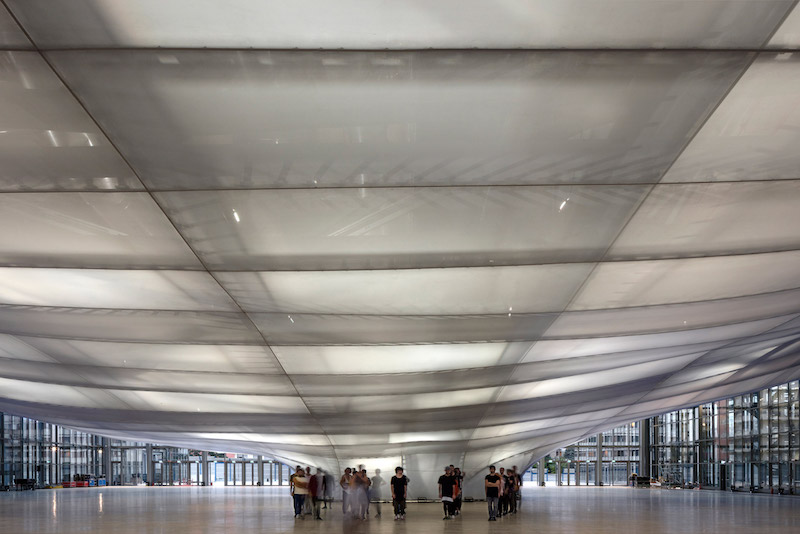 Photo courtesy of Leonardo Finotti.
Photo courtesy of Leonardo Finotti.
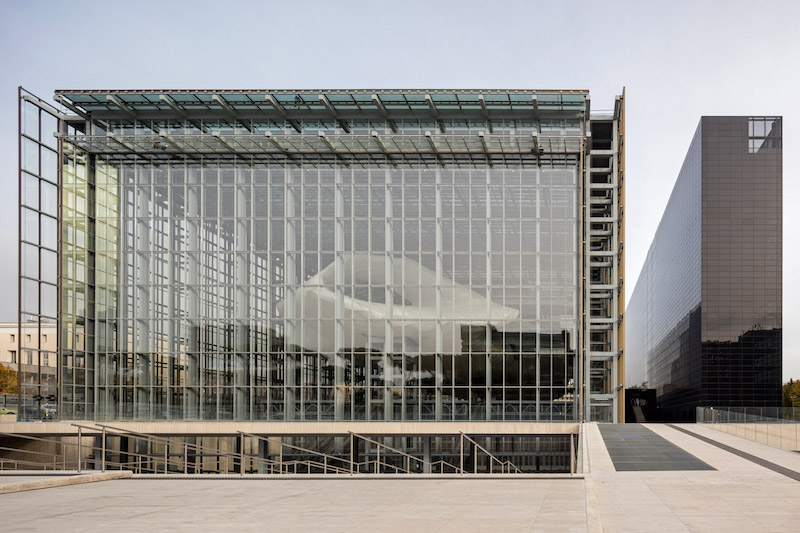 Photo courtesy of Leonardo Finotti.
Photo courtesy of Leonardo Finotti.
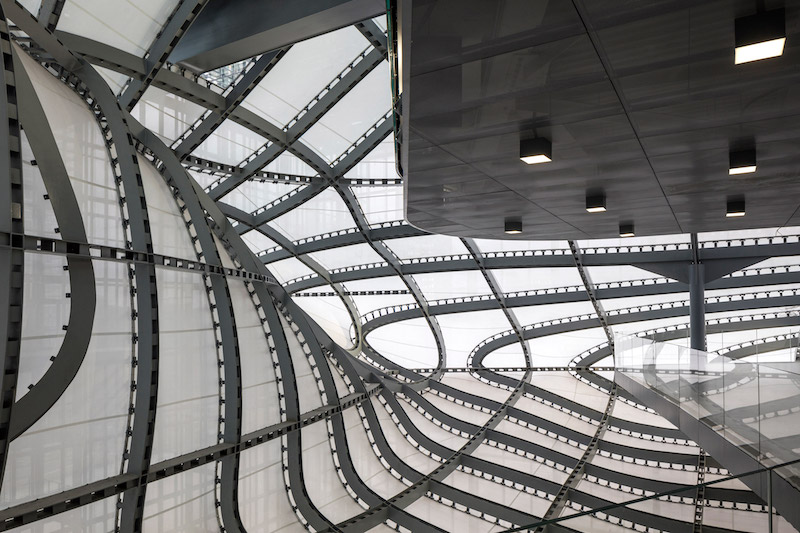 Photo courtesy of Leonardo Finotti.
Photo courtesy of Leonardo Finotti.
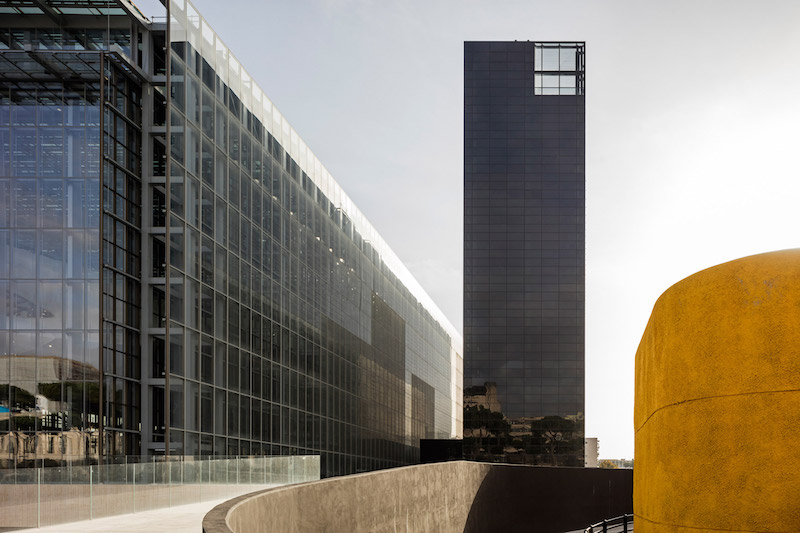 Photo courtesy of Leonardo Finotti.
Photo courtesy of Leonardo Finotti.
Related Stories
University Buildings | Dec 22, 2022
Loyola Marymount University completes a new home for its acclaimed School of Film and Television
California’s Loyola Marymount University (LMU) has completed two new buildings for arts and media education at its Westchester campus. Designed by Skidmore, Owings & Merrill (SOM), the Howard B. Fitzpatrick Pavilion is the new home of the undergraduate School of Film and Television, which is consistently ranked among the nation’s top 10 film schools. Also designed by SOM, the open-air Drollinger Family Stage is an outdoor lecture and performance space.
Esports Arenas | Dec 19, 2022
Ohio University’s OHIO Esports Arena redefines video gaming
If a college student enjoys film studies, there is probably a place on campus where they can join other film buffs. But where can students who like video games go?
Sports and Recreational Facilities | Dec 15, 2022
Community centers reinforce a town or city’s sense of place
The intersection of a community with its natural surroundings is one key to a successful design of community centers, according to a new 24-page paper titled “Creating a Wellness Culture,” about the benefits of this building type, cowritten by HMC Architects’ Civic Practice Leader Kyle Peterson, and Director of Design James Krueger, who used three of their firm’s recent projects to buttress their thesis.
High-rise Construction | Dec 7, 2022
SOM reveals its design for Singapore’s tallest skyscraper
Skidmore, Owings & Merrill (SOM) has revealed its design for 8 Shenton Way—a mixed-use tower that will stand 63 stories and 305 meters (1,000 feet) high, becoming Singapore’s tallest skyscraper. The design team also plans to make the building one of Asia’s most sustainable skyscrapers. The tower incorporates post-pandemic design features.
Mixed-Use | Dec 6, 2022
Houston developer plans to convert Kevin Roche-designed ConocoPhillips HQ to mixed-use destination
Houston-based Midway, a real estate investment, development, and management firm, plans to redevelop the former ConocoPhillips corporate headquarters site into a mixed-use destination called Watermark District at Woodcreek.
Hotel Facilities | Nov 8, 2022
6 hotel design trends for 2022-2023
Personalization of the hotel guest experience shapes new construction and renovation, say architects and construction experts in this sector.
Giants 400 | Aug 22, 2022
Top 90 Construction Management Firms for 2022
CBRE, Alfa Tech, Jacobs, and Hill International head the rankings of the nation's largest construction management (as agent) and program/project management firms for nonresidential and multifamily buildings work, as reported in Building Design+Construction's 2022 Giants 400 Report.
Giants 400 | Aug 22, 2022
Top 200 Contractors for 2022
Turner Construction, STO Building Group, Whiting-Turner, and DPR Construction top the ranking of the nation's largest general contractors, CM at risk firms, and design-builders for nonresidential buildings and multifamily buildings work, as reported in Building Design+Construction's 2022 Giants 400 Report.
Giants 400 | Aug 19, 2022
2022 Giants 400 Report: Tracking the nation's largest architecture, engineering, and construction firms
Now 46 years running, Building Design+Construction's 2022 Giants 400 Report rankings the largest architecture, engineering, and construction firms in the U.S. This year a record 519 AEC firms participated in BD+C's Giants 400 report. The final report includes more than 130 rankings across 25 building sectors and specialty categories.
Cultural Facilities | Aug 5, 2022
A time and a place: Telling American stories through architecture
As the United States enters the year 2026, it will commence celebrating a cycle of Sestercentennials, or 250th anniversaries, of historic and cultural events across the land.









