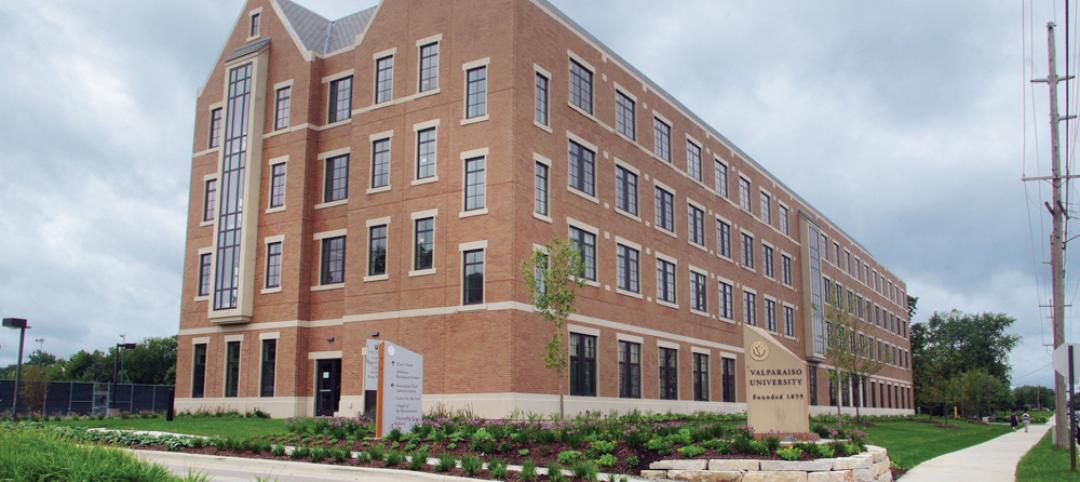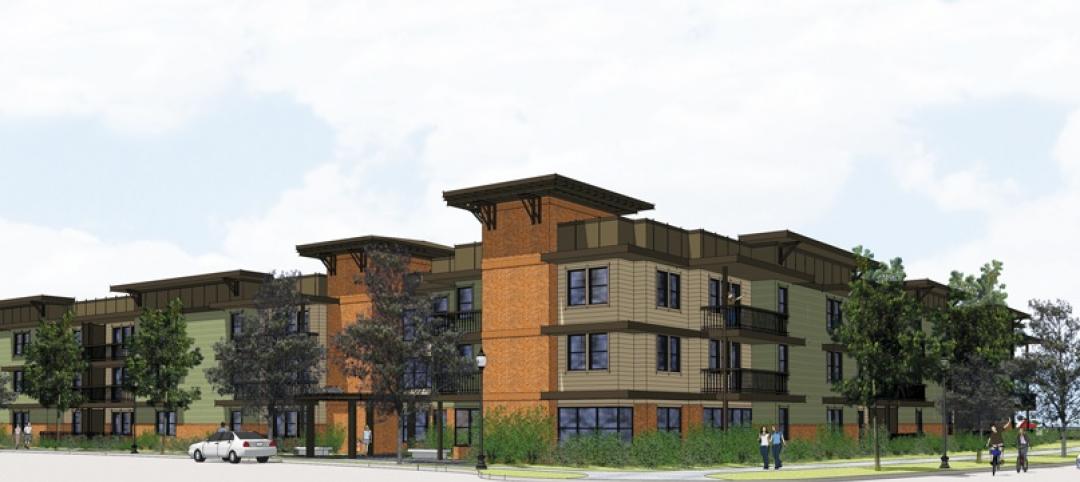Eighty-seven percent of residents consider amenities when signing or renewing a lease. That is, according to market research by Joe Duffus, CEO of Builders Design, and Justin Bucy, director at Housing Design Matters.
Based on market research and trends, Duffus and Bucy shared some primary areas of focus for multifamily amenities during their presentation at the 2023 International Builders’ Show. Whether it’s picking interior design elements or catering to your target demographic, here’s what their research has found.
3 important focus areas for amenities
In order to attract modern tenants, you need spaces that function for their preferred way of life.
1. Remote work
It’s not going away anytime soon. According to McKinsey data, nearly 60% of people work from home at least one day a week.

Remote work amenities could be anything from workspaces to meeting rooms and “Zoom booths.” It could be as simple as having minimalist workstations in a designated co-working space, as long as the design is inviting and functional (high-speed internet is a must). No one wants to sit and look at a blank wall—they can do that at home.
With the variety of careers going fully remote, Bucy has even seen podcasting/recording studios emerge in the multifamily space.
2. Relaxation and personal wellness
Water features, gardens, and meditative spaces can help residents up their relaxation game, making them feel even more at home. Whether it’s a simple outdoor fountain that provides calming white noise, or a tucked-away library for needed quiet time, amenities that promote relaxation can help retain tenants each and every year.
On the other hand, dedicated fitness centers are also essential for resident wellness—but long gone are the days of minimal equipment in a cramped room. Depending on your target demographic, choose between free weights or weight machines (or even both) as long as you maintain adequate, clear floor space. Consider using a fitness consultant to help layout and optimize the room.

Also, keep in mind the various ways people exercise: yoga, stretching, aerobics, etc. If possible, implement space for such alternative activities in your fitness room.
3. Outdoor spaces
Community fire pits/grills, lounging areas, hiking trails, or pools offer residents the chance to socialize day and night. With modern technology, you can implement a simple, sleek fire table that’s both easy to operate and functional in tighter spaces. And don’t sleep on rope lights—they can help define and elevate any outdoor area. Bucy emphasizes the inclusion of covered outdoor spaces as well, citing his firm’s 20% increase in the feature as of late.
Bonus amenity considerations
After nailing these focus areas, Duffus and Bucy suggest improving upon your development further.
- Community cultivation. Look for a chance to create communities with your attractive amenities. Consider your target market and let it influence your design choices. A gathering space could be designed as a bar/lounge for the younger crowd, or as a sleek kitchen-like common room for elegant types. Bucy also sees opportunities for creating community through flex room design. Give it a theme—maybe with wine or scotch lockers—to spur engagement and connectivity.
- Package/mail room. Bucy finds that for the mail room and package receptacles, you only need to provide enough parcel lockers for about 30% – 40% of units.
- Pet amenities. According to Bucy, the Covid-19 pandemic led to a record number of pet adoptions. Subsequently, dog parks and washing stations are in the highest demand. With pet spas and washing stations, he’s found the most success in keeping them away from community spaces. Group these pet rooms closer to maintenance/pool equipment areas. Your tenants—and their noses—will thank you.
Related Stories
| Nov 7, 2014
Prefab helps Valparaiso student residence project meet an ambitious deadline
Few colleges or universities have embraced prefabrication more wholeheartedly than Valparaiso (Ind.) University. The Lutheran-based institution completed a $27 million residence hall this past summer in which the structural elements were all precast.
| Nov 3, 2014
Novel 'self-climbing' elevator operates during construction of high-rise buildings
The JumpLift system from KONE uses a mobile machine room that moves upward as the construction progresses, speeding construction of tall towers.
| Nov 3, 2014
Cairo's ultra-green mixed-use development will be topped with flowing solar canopy
The solar canopy will shade green rooftop terraces and sky villas atop the nine-story structure.
| Oct 31, 2014
Dubai plans world’s next tallest towers
Emaar Properties has unveiled plans for a new project containing two towers that will top the charts in height, making them the world’s tallest towers once completed.
| Oct 29, 2014
Better guidance for appraising green buildings is steadily emerging
The Appraisal Foundation is striving to improve appraisers’ understanding of green valuation.
| Oct 27, 2014
Studio Gang Architects designs residential tower with exoskeleton-like exterior for Miami
Jeanne Gang's design reinvents the Florida room with shaded, asymmetrical balconies.
| Oct 21, 2014
Passive House concept gains momentum in apartment design
Passive House, an ultra-efficient building standard that originated in Germany, has been used for single-family homes since its inception in 1990. Only recently has the concept made its way into the U.S. commercial buildings market.
| Oct 21, 2014
Perkins Eastman white paper explores state of the senior living industry in the Carolinas
Among the experts interviewed for the white paper, there was a general consensus that the model for continuing-care retirement communities is changing, driven by both the changing consumers and more prevalent global interest on the effects of aging.
| Oct 16, 2014
Perkins+Will white paper examines alternatives to flame retardant building materials
The white paper includes a list of 193 flame retardants, including 29 discovered in building and household products, 50 found in the indoor environment, and 33 in human blood, milk, and tissues.
| Oct 15, 2014
Harvard launches ‘design-centric’ center for green buildings and cities
The impetus behind Harvard's Center for Green Buildings and Cities is what the design school’s dean, Mohsen Mostafavi, describes as a “rapidly urbanizing global economy,” in which cities are building new structures “on a massive scale.”
















