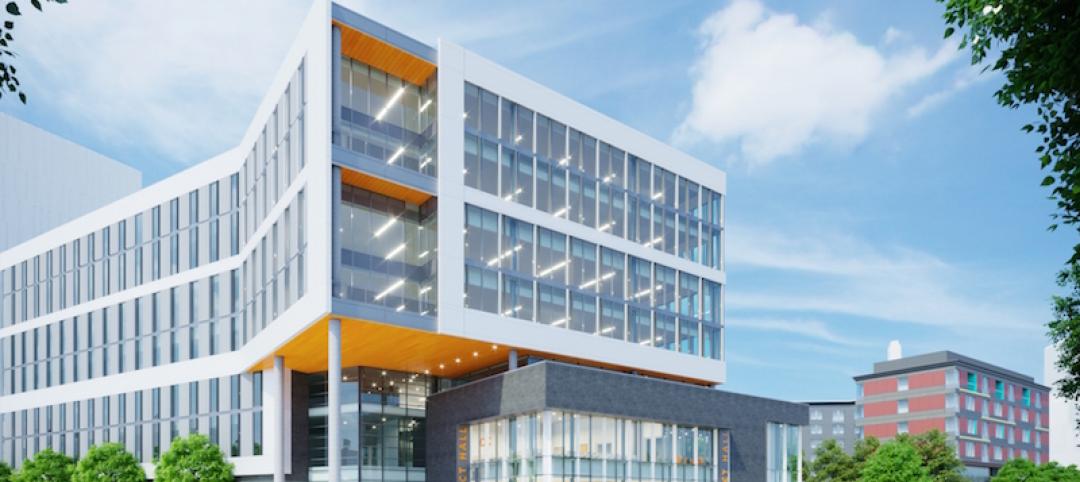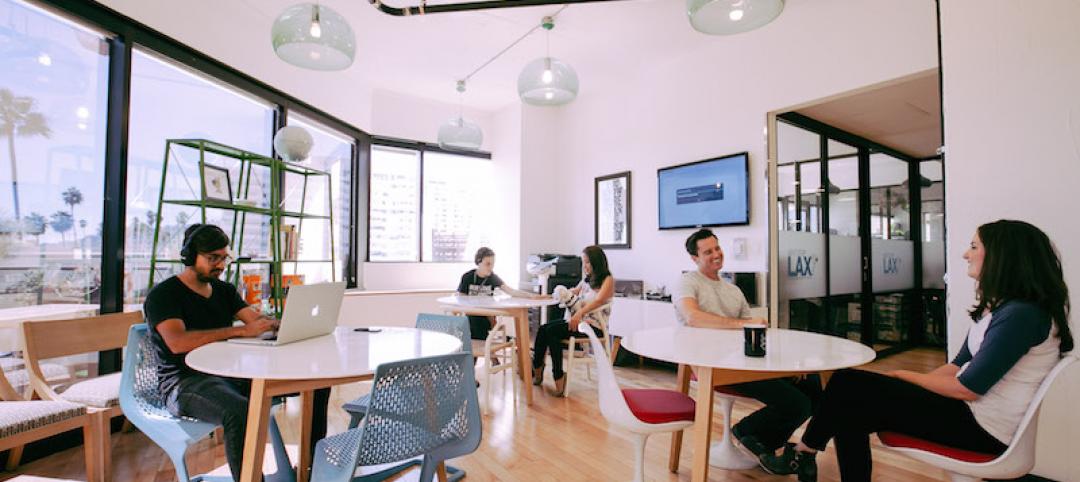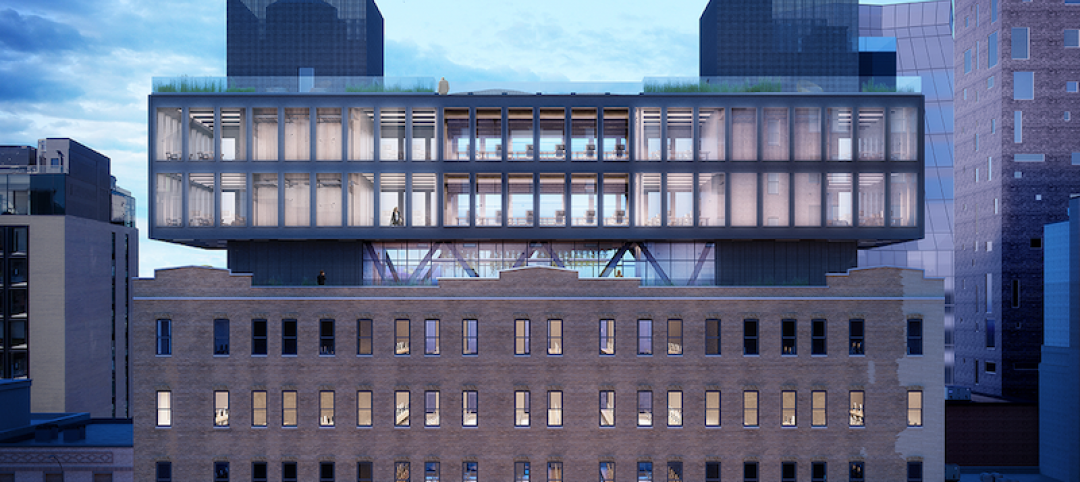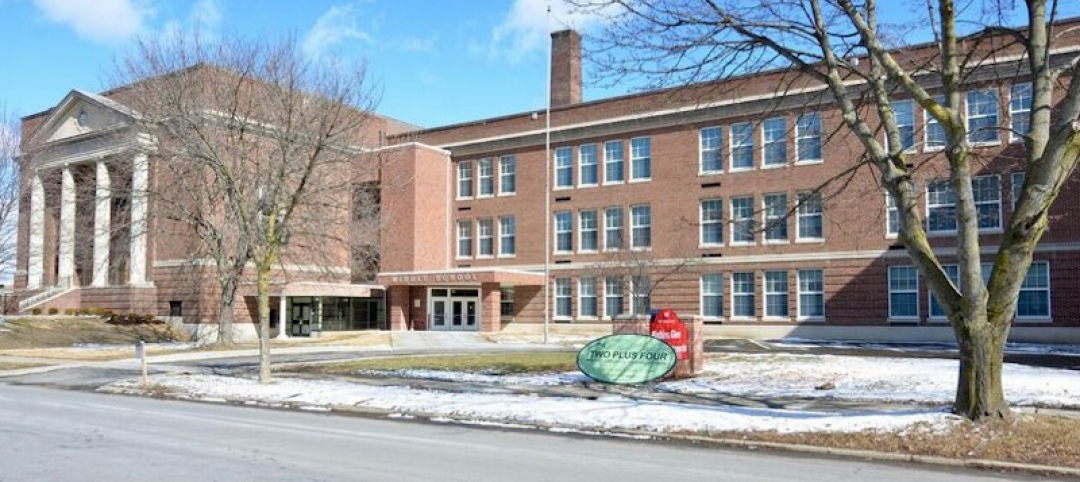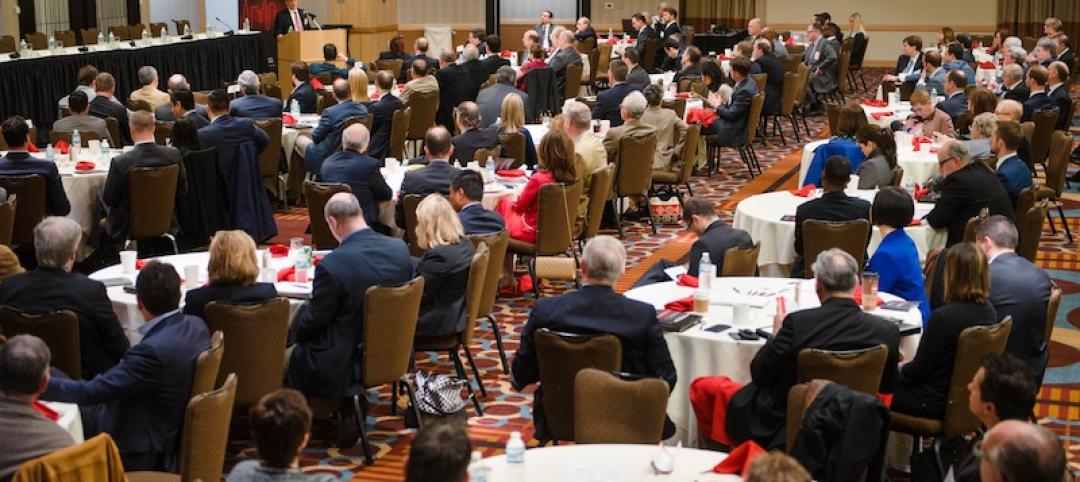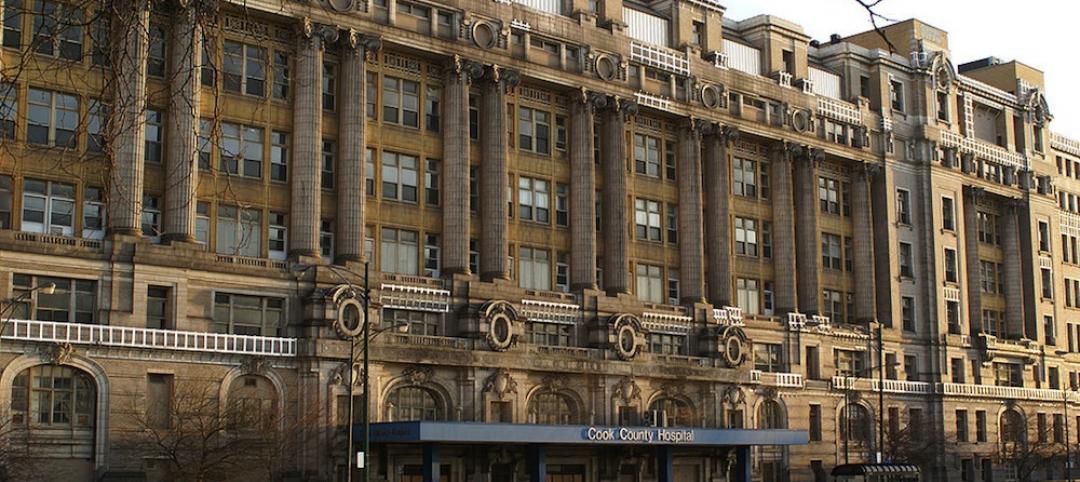Most nonresidential construction projects are delivered late. And then there’s 1095 Market Street in San Francisco, an office building-to-hotel conversion that was supposed to take 18 months to complete but, for a host of reasons—some COVID related, others architectural—was finally finished last spring, five years after the project was started.
“I would need three hours to explain why,” laughed Todd Pesavento, Project Executive with Skanska USA Building, the project’s general contractor that also provided design-build services for mechanical, electrical, fire protection, and historical elements. BD+C interviewed Pesavento last week with Jason Wright, Associate Designer and a Conservation and Preservation Specialist with Page & Turnbull, which handled most of the historic restoration of this 115-year-old building.
Pesavento explained that the building—which was also known as the Grant Building—had “numerous” structural and foundation issues whose installation took a year to redesign and implement. An exterior wood column had deteriorated to the point where it had to be replaced from the 8th floor to the roof six floors above. That replacement also required removing and replacing historic brick. There was also more lead paint in the building than expected that needed remediation.
BAR Architects, the project’s architect, had to rebuild the building’s ground-floor storefront and to recreate the building’s wood window system that is now sound- and weatherproof.

Pesavento noted that four of the building’s original terracotta pilasters were coated with several layers of paint that were removed. Those pilasters were used as models to recreate nine other pilasters from glass fiber-reinforced concrete (GFRC) material, each with seven components.
Wright added that the brick and terracotta in the middle of the building, with a lot of different shapes, had to be cleaned and, where necessary, repaired or replaced, which meant some arduous color matching.
REPLACING THE BUILDING’S DECORATIVE FLOURISH
One of the biggest parts of this historic restoration was reconstructing missing cornices, which Wright said had been cut off the building in the 1950s. Page & Turnbull never found the original drawings, but did locate high-res images of the building (with its cornices) in local and state libraries. Recreating the cornices required Skanska and its subs to work with 3D-printed models.

The finished product is now a 203-key Yotel micro hotel, that brand’s first micro in the western U.S. Features like self-check-in kiosks, loft-style sleeping layouts, smart televisions and public co-working and meeting space are geared toward the burgeoning neighborhood’s millennial travelers and professionals. A rooftop bar and ground-floor restaurant and bar are open to the public.
Pesavento said that Synapse Development Group, this project’s developer, was “very hands-on, and involved” during the design phase. The biggest challenge in this adaptive reuse was the mechanical system, because the bathrooms within most office buildings are in the middle of the building. For the hotel, all of the plumbing had to be rerouted. Pesavento added that the hotel was laid out to avoid the interior’s existing structures (such as columns), so the execution “needed a lot of field coordination.”
The converted building, which for all intents and purposes had been missing its bottom and crown, “is now timeless,” said Pesavento.

Related Stories
Adaptive Reuse | Oct 5, 2017
Wexford’s latest innovation center breaks ground in Providence
The campus is expected to include an Aloft hotel.
Office Buildings | Jun 13, 2017
WeWork takes on a construction management app provider
Fieldlens helps turn jobsites into social networks.
Office Buildings | Mar 27, 2017
New York warehouse to become an office mixing industrial and modern aesthetics
The building is located in West Chelsea between the High Line and West Street.
Adaptive Reuse | Nov 9, 2016
Middle school transformed into affordable housing for seniors
The project received $3.8 million in public financing in exchange for constructing units for residents earning less than 60 percent of the area’s median income.
Adaptive Reuse | Nov 7, 2016
From fuel to food: adaptive reuse converts a closed gas station in Princeton, N.J., to a Nomad pizza
The original building dates back to the Modernist 1930s.
Hotel Facilities | Sep 7, 2016
Fish out of water: The site of a Birdseye frozen-food factory in Gloucester, Mass., transforms into a seaside hotel
The construction of this 94-room hotel and conference center pitted tourism proponents against locals who want to preserve this historic city’s fishing heritage.
Healthcare Facilities | Apr 24, 2016
A symposium in New Jersey examines how a consolidating healthcare industry can better manage its excess real estate
As service providers position themselves closer to their communities, they are looking for ways to redirect non-core buildings and land for other purposes.
Adaptive Reuse | Apr 7, 2016
Redevelopment plan announced for Chicago’s historic Cook County Hospital
The century-old, Beaux Arts architecture-inspired hospital will transform into a mixed-use development.



