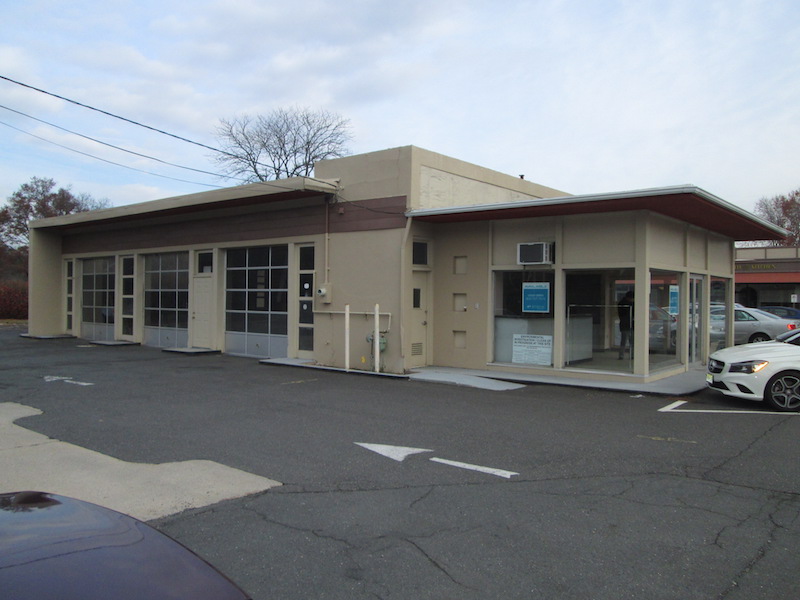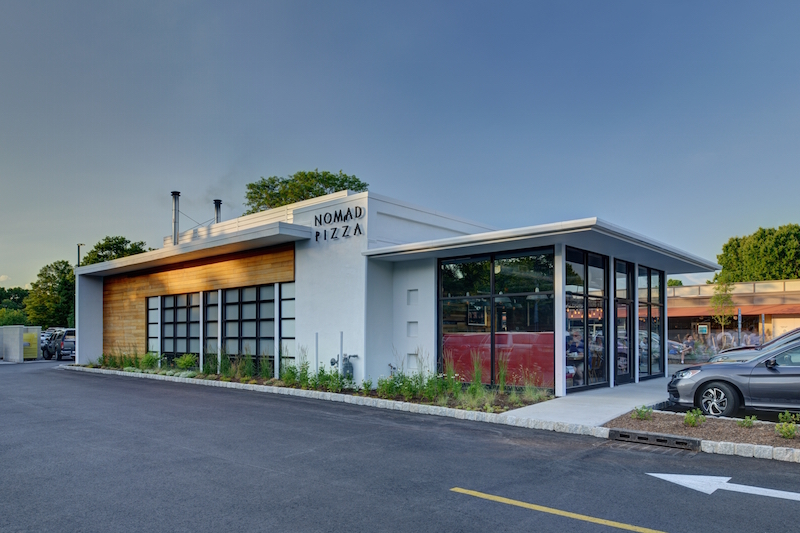There are around 150,000 gas stations operating in the U.S., nearly 53,000 fewer than in 1994, according to the National Association of Convenience Stores and National Petroleum News estimates.
Closed gas stations can be real-estate headaches, partly because of the expense and red tape associated with environmental mitigation and, on occasion, rezoning required to use the property for something else. Consequently, many closed gas stations are simply abandoned, their deteriorating structures standing as grim reminders of a different era.
The more successful attempts at adaptive reuse have seen gas stations converted to restaurants. A few years ago, a CNN story focused on a number of such resurrections, including a dilapidated Standard Oil station in St. Louis, built in the 1930s, that became Olio, a wine bar and restaurant.
This trend can be traced back to 1974, when the Quaker Steak & Lube chain of restaurants began in a renovated filling station in Pennsylvania. (That chain, now with 50 locations in 14 states, emerged from bankruptcy last year when it was acquired by the TA Restaurant Group division of Travel Centers of America. On Nov. 1, TA announced the launch of a franchise expansion push to take the Quaker Steak & Lube concept nationwide.)
Over the past few years, JZA+D—a design outfit based in Princeton, N.J., that celebrated its 10th anniversary in September—has expanded its adaptive reuse practice. Recent projects include the conversion of a Masonic Temple in Princeton to a 100-unit apartment building whose construction is scheduled to begin next month; and an old tannery in Yardley, Pa., whose conversion to Class A office space for Red Nucleus was just completed.

The gas station's original design (above) harkens back to the Modernist movement of the 1930s. Its adaptive reuse as a pizzeria (below) required closing the service bays and garage doors in the rear with a facade of cedar and storefront glazing. Images: Michael Slack, courtesy of JZA+D
Joshua Zinder, JZA+D’s owner, is a self-described “architecture fanatic.” So when he first became aware that developers wanted to repurpose a closed Amoco gas station near the Princeton Shopping Mall, he immediately saw possibilities of converting a building whose original design reflected the Modernist movement of the 1930s. “It had its own personality,” says Zinder, and his firm attempted to preserve as much of that as it could.
What emerged from that vision was Nomad Pizza, with glass and cedar planes, new awnings, and an outside patio area that seats between 75 and 80 customers. Zinder estimates that the building was around 1,000 sf, to which the new design added 500 sf for the patio and a walk-in freezer.
The drive-through service bays and garage doors weren’t suitable for a foodservice space, so JZA+D closed of the bays and portals at the rear with a façade of cedar and storefront glazing. Specialized doors were installed in the front to take advantage of the original garage openings, and to allow the dining area to expand into the patio area during warmer months.
Edens, a regional shopping center developer that owns this property, handled the environmental mitigation, says Zinder.
Over the past few years, JZA+D has expanded its adaptive reuse practice, which recently included the conversion of a tannery in Yardley, Pa., to a Class A office space for Red Nucleus. Pictured is a conference room that retained the tannery's weighing equipment. Image: Michael Slack, courtesy of JZA+D
This wasn’t JZA+D’s first gas station conversion; about four years ago it changed a filling station into a Goodwill dropoff and office space. Zinder says he’s receptive to doing more of these, although he hasn’t heard from any property owners yet, despite the fact that Nomad Pizza has become one of Princeton’s go-to eateries since it opened on May. 17, offering 16 pizza choices and four different salads. “There’s lines in front of the place every night,” says Zinder.
Related Stories
Adaptive Reuse | Oct 22, 2024
Adaptive reuse project transforms 1840s-era mill building into rental housing
A recently opened multifamily property in Lawrence, Mass., is an adaptive reuse of an 1840s-era mill building. Stone Mill Lofts is one of the first all-electric mixed-income multifamily properties in Massachusetts. The all-electric building meets ambitious modern energy codes and stringent National Park Service historic preservation guidelines.
MFPRO+ News | Oct 9, 2024
San Francisco unveils guidelines to streamline office-to-residential conversions
The San Francisco Department of Building Inspection announced a series of new building code guidelines clarifying adaptive reuse code provisions and exceptions for converting office-to-residential buildings. Developed in response to the Commercial to Residential Adaptive Reuse program established in July 2023, the guidelines aim to increase the viability of converting underutilized office buildings into housing by reducing regulatory barriers in specific zoning districts downtown.
Adaptive Reuse | Sep 12, 2024
White paper on office-to-residential conversions released by IAPMO
IAPMO has published a new white paper titled “Adaptive Reuse: Converting Offices to Multi-Residential Family,” a comprehensive analysis of addressing housing shortages through the conversion of office spaces into residential units.
Adaptive Reuse | Aug 29, 2024
More than 1.2 billion sf of office space have strong potential for residential conversion
More than 1.2 billion sf of U.S. office space—14.8% of the nation’s total—have strong potential for conversion to residential use, according to real estate software and services firm Yardi. Yardi’s new Conversion Feasibility Index scores office buildings on their suitability for multifamily conversion.
Adaptive Reuse | Aug 28, 2024
Cities in Washington State will offer tax breaks for office-to-residential conversions
A law passed earlier this year by the Washington State Legislature allows developers to defer sales and use taxes if they convert existing structures, including office buildings, into affordable housing.
Adaptive Reuse | Aug 22, 2024
6 key fire and life safety considerations for office-to-residential conversions
Office-to-residential conversions may be fraught with fire and life safety challenges, from egress requirements to fire protection system gaps. Here are six important considerations to consider.
Reconstruction & Renovation | Aug 19, 2024
Movement to protect historic buildings raises sharp criticism
While the movement to preserve historic buildings has widespread support, it also has some sharp critics with well-funded opposition groups springing up in recent years. Some opponents are linked to the Stand Together Foundation, founded and bankrolled by the Koch family’s conservative philanthropic organization, according to a column in Governing magazine.
Adaptive Reuse | Aug 14, 2024
Adaptive reuse revives a former warehouse in St. Louis
The Victor, as the building is now called, has nearly 400 residential apartments.
Adaptive Reuse | Aug 14, 2024
KPF unveils design for repositioning of Norman Foster’s 8 Canada Square tower in London
8 Canada Square, a Norman Foster-designed office building that’s currently the global headquarters of HSBC Holdings, will have large sections of its façade removed to create landscaped terraces. The project, designed by KPF, will be the world’s largest transformation of an office tower into a sustainable mixed-use building.
Modular Building | Aug 13, 2024
Strategies for attainable housing design with modular construction
Urban, market-rate housing that lower-income workers can actually afford is one of our country’s biggest needs. For multifamily designers, this challenge presents several opportunities for creating housing that workers can afford on their salaries.


















