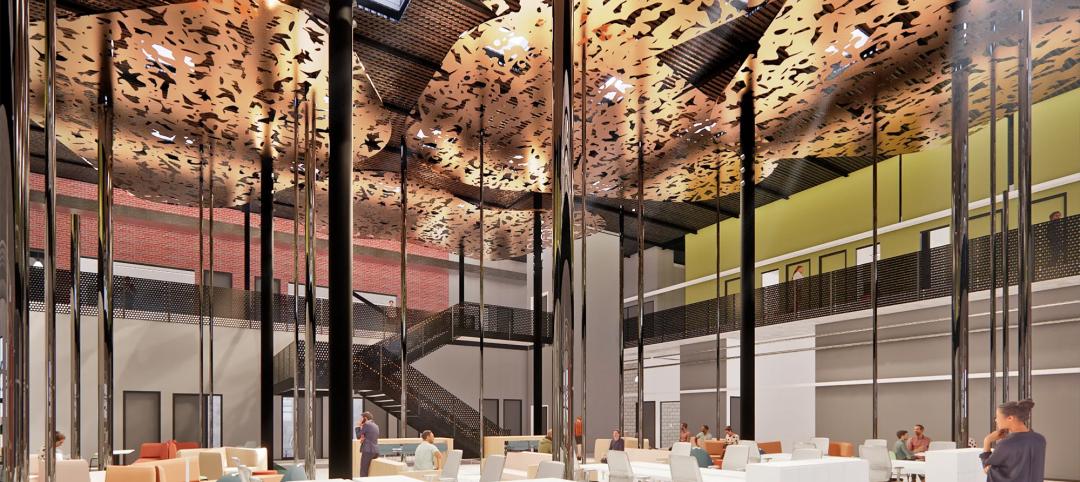A recently opened multifamily property in Lawrence, Mass., is an adaptive reuse of an 1840s-era mill building. Stone Mill Lofts is one of the first all-electric mixed-income multifamily properties in Massachusetts. The all-electric building meets ambitious modern energy codes and stringent National Park Service historic preservation guidelines.
The $39.2 million project transformed the oldest mill in Lawrence, a former industrial powerhouse, into 86 units of rental housing. An airtight, ultra-efficient building envelope includes the use of substantial insulation, high-performance historic replica windows, high-efficiency heat pumps, and energy recovery systems. The development’s fossil-fuel-free design is expected to use 46% less energy and result in greenhouse gas emissions reductions of an estimated 33% compared to a typical apartment building.
Fifty-eight apartments are intended for households earning up to 60% of Area Median Income (AMI), 11 apartments are for those earning up to 30% AMI, and 17 units will be leased at market rates. The 149,220 sf complex was constructed between 1845 and 1848, harnessing the Merrimack River to manufacture tools, mill machinery, water turbines, and millwork for textile factories.
The building team preserved the structure’s unique historic characteristics while installing four inches of insulation and high-performance, historic replica windows, making highly efficient electric building mechanical systems feasible. “We believe Stone Mill Lofts is one of the most significant projects to result from our longstanding partnership with WinnDevelopment because it sets a new standard for how historic preservation and adaptive reuse can address the affordable housing crisis and climate change at the same time,” said Scott Maenpaa, TAT project manager.

Stone Mill Lofts offers 50 one-bedroom apartments, 28 two-bedroom two-bath units, and eight three-bedroom two-bath units. Every apartment benefits from large window openings and the thoughtful integration of existing historic elements such as exposed, original wood beam ceilings.
On-site amenities include an expansive resident lounge and kitchen, billiards room, a fitness center with interactive equipment and a yoga nook, a children’s playroom, indoor and secure bicycle parking, resident storage lockers, work-from-home pods, secure package room, a historic mill exhibit room, nicely landscaped outdoor areas, and a patio. The 2.3-acre site is located within walking distance of a commuter rail line to Boston.
The Massachusetts Executive Office of Housing & Livable Communities contributed $3.1 million from the Affordable Housing Trust and Housing Stabilization Funds. The project also benefited from more than $38 million in Federal and State Low Income Housing Tax Credit equity and Federal and State Historic Tax Credit equity.
Owner and/or developer: WinnCompanies
Design architect: The Architectural Team, Inc. (TAT)
Architect of record: The Architectural Team, Inc. (TAT)
MEP engineer: R.W. Sullivan Engineering
Structural engineer: Odeh Engineers/WSP
General contractor/construction manager: Keith Construction, Inc.

Related Stories
Adaptive Reuse | Jan 12, 2024
Office-to-residential conversions put pressure on curbside management and parking
With many office and commercial buildings being converted to residential use, two important issues—curbside management and parking—are sometimes not given their due attention. Cities need to assess how vehicle storage, bike and bus lanes, and drop-off zones in front of buildings may need to change because of office-to-residential conversions.
K-12 Schools | Jan 8, 2024
Video: Learn how DLR Group converted two big-box stores into an early education center
Learn how the North Kansas City (Mo.) School District and DLR Group adapted two big-box stores into a 115,000-sf early education center offering services for children with special needs.
Affordable Housing | Dec 14, 2023
What's next for affordable housing in 2024?
As 2023 draws to a close, GBBN’s Mary Jo Minerich and Amanda Markovic, AIA sat down to talk about the future. What’s next in terms of trends, technology, and construction of affordable housing?
MFPRO+ News | Nov 21, 2023
Underused strip malls offer great potential for conversions to residential use
Replacing moribund strip malls with multifamily housing could make a notable dent in the housing shortage and revitalize under-used properties across the country, according to a report from housing nonprofit Enterprise Community Partners.
Office Buildings | Nov 10, 2023
3 important early considerations for office-to-residential conversions
Scott Campagna, PE, Senior Director of Housing, IMEG Corp, shares insights from experts on office-to-residential conversion issues that may be mitigated when dealt with early.
Adaptive Reuse | Nov 1, 2023
Biden Administration reveals plan to spur more office-to-residential conversions
The Biden Administration recently announced plans to encourage more office buildings to be converted to residential use. The plan includes using federal money to lend to developers for conversion projects and selling government property that is suitable for conversions.
Government Buildings | Oct 23, 2023
Former munitions plant reimagined as net-zero federal workplace
The General Services Administration (GSA) has embraced adaptive reuse with Building 48, an exciting workplace project that sets new precedents for how the federal government will approach sustainable design.
Esports Arenas | Oct 10, 2023
Modular esports arena attracts more than gamers
As the esports market continues to grow to unprecedented numbers, more facilities are being developed by universities and real estate firms each year.
Luxury Residential | Oct 2, 2023
Chicago's Belden-Stratford luxury apartments gets centennial facelift
The Belden-Stratford has reopened its doors following a renovation that blends the 100-year-old building’s original architecture with modern residences.
Office Buildings | Sep 28, 2023
Structural engineering solutions for office-to-residential conversion
IMEG's Edwin Dean, Joe Gulden, and Doug Sweeney, share seven key focuses for structural engineers when planning office-to-residential conversions.


















