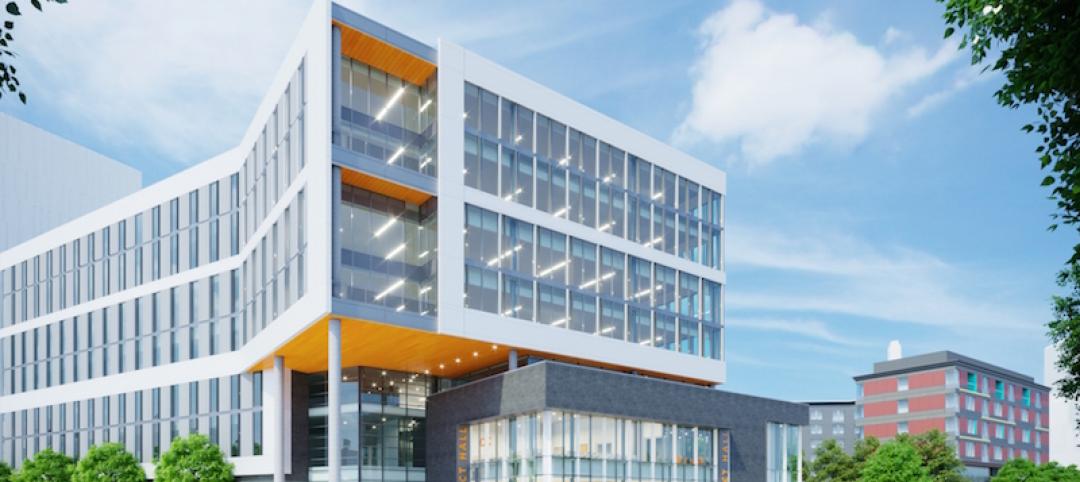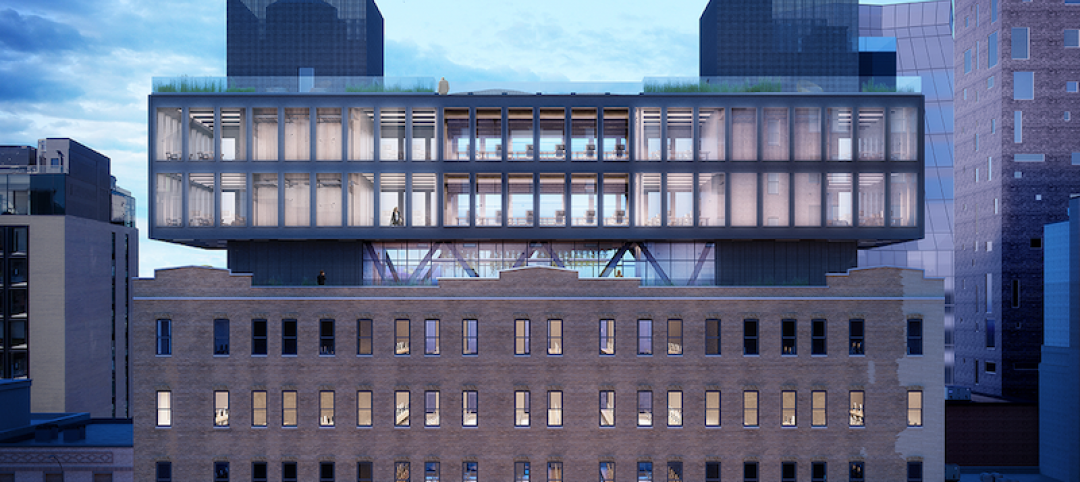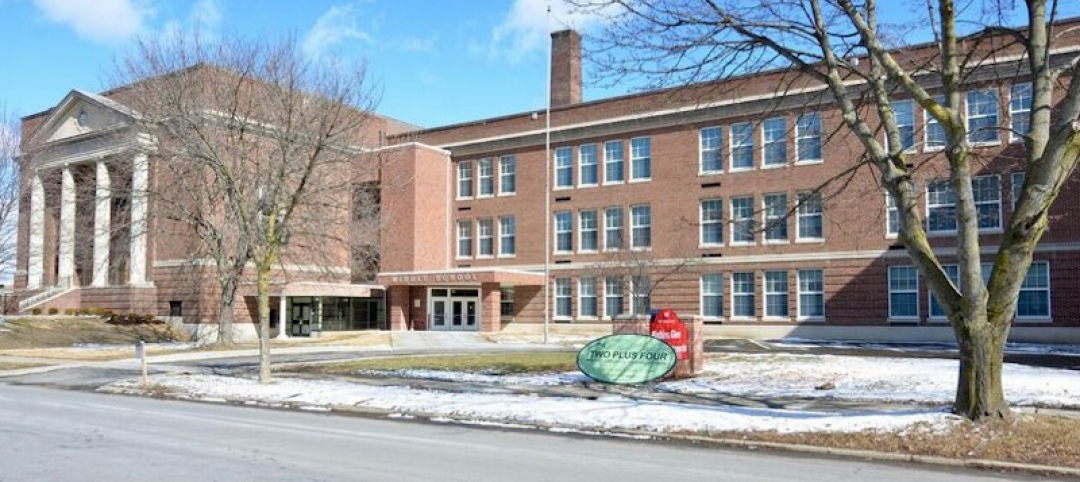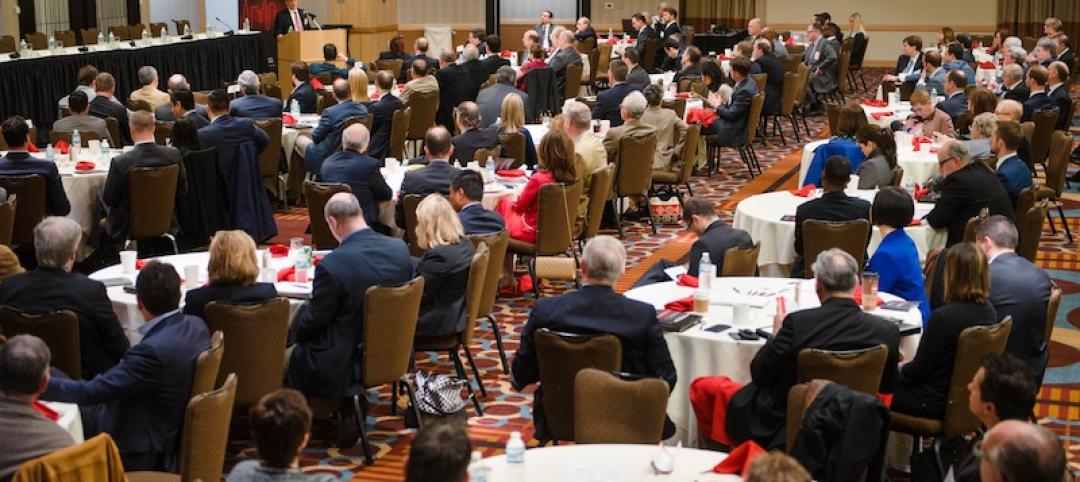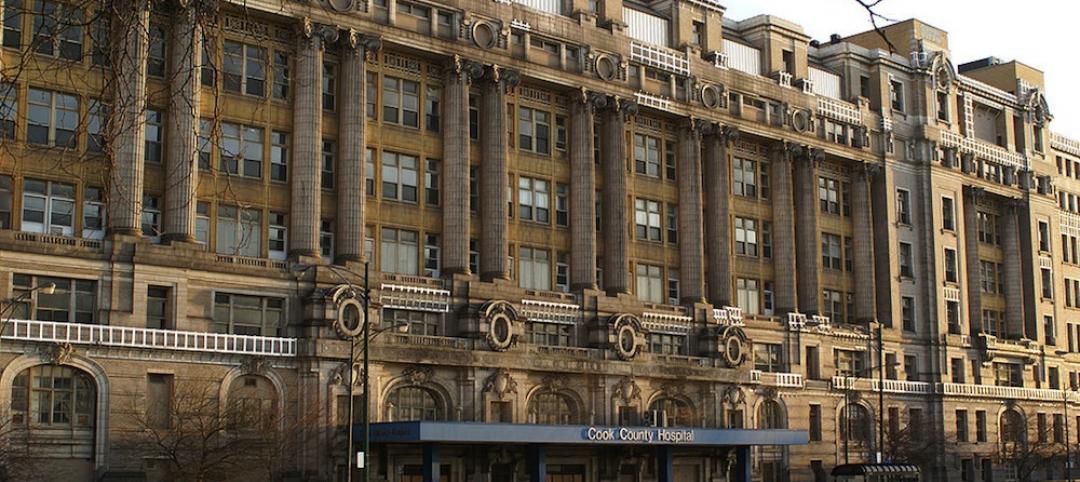A recently opened multifamily property in Lawrence, Mass., is an adaptive reuse of an 1840s-era mill building. Stone Mill Lofts is one of the first all-electric mixed-income multifamily properties in Massachusetts. The all-electric building meets ambitious modern energy codes and stringent National Park Service historic preservation guidelines.
The $39.2 million project transformed the oldest mill in Lawrence, a former industrial powerhouse, into 86 units of rental housing. An airtight, ultra-efficient building envelope includes the use of substantial insulation, high-performance historic replica windows, high-efficiency heat pumps, and energy recovery systems. The development’s fossil-fuel-free design is expected to use 46% less energy and result in greenhouse gas emissions reductions of an estimated 33% compared to a typical apartment building.
Fifty-eight apartments are intended for households earning up to 60% of Area Median Income (AMI), 11 apartments are for those earning up to 30% AMI, and 17 units will be leased at market rates. The 149,220 sf complex was constructed between 1845 and 1848, harnessing the Merrimack River to manufacture tools, mill machinery, water turbines, and millwork for textile factories.
The building team preserved the structure’s unique historic characteristics while installing four inches of insulation and high-performance, historic replica windows, making highly efficient electric building mechanical systems feasible. “We believe Stone Mill Lofts is one of the most significant projects to result from our longstanding partnership with WinnDevelopment because it sets a new standard for how historic preservation and adaptive reuse can address the affordable housing crisis and climate change at the same time,” said Scott Maenpaa, TAT project manager.

Stone Mill Lofts offers 50 one-bedroom apartments, 28 two-bedroom two-bath units, and eight three-bedroom two-bath units. Every apartment benefits from large window openings and the thoughtful integration of existing historic elements such as exposed, original wood beam ceilings.
On-site amenities include an expansive resident lounge and kitchen, billiards room, a fitness center with interactive equipment and a yoga nook, a children’s playroom, indoor and secure bicycle parking, resident storage lockers, work-from-home pods, secure package room, a historic mill exhibit room, nicely landscaped outdoor areas, and a patio. The 2.3-acre site is located within walking distance of a commuter rail line to Boston.
The Massachusetts Executive Office of Housing & Livable Communities contributed $3.1 million from the Affordable Housing Trust and Housing Stabilization Funds. The project also benefited from more than $38 million in Federal and State Low Income Housing Tax Credit equity and Federal and State Historic Tax Credit equity.
Owner and/or developer: WinnCompanies
Design architect: The Architectural Team, Inc. (TAT)
Architect of record: The Architectural Team, Inc. (TAT)
MEP engineer: R.W. Sullivan Engineering
Structural engineer: Odeh Engineers/WSP
General contractor/construction manager: Keith Construction, Inc.

Related Stories
Adaptive Reuse | Oct 5, 2017
Wexford’s latest innovation center breaks ground in Providence
The campus is expected to include an Aloft hotel.
Office Buildings | Jun 13, 2017
WeWork takes on a construction management app provider
Fieldlens helps turn jobsites into social networks.
Office Buildings | Mar 27, 2017
New York warehouse to become an office mixing industrial and modern aesthetics
The building is located in West Chelsea between the High Line and West Street.
Adaptive Reuse | Nov 9, 2016
Middle school transformed into affordable housing for seniors
The project received $3.8 million in public financing in exchange for constructing units for residents earning less than 60 percent of the area’s median income.
Adaptive Reuse | Nov 7, 2016
From fuel to food: adaptive reuse converts a closed gas station in Princeton, N.J., to a Nomad pizza
The original building dates back to the Modernist 1930s.
Hotel Facilities | Sep 7, 2016
Fish out of water: The site of a Birdseye frozen-food factory in Gloucester, Mass., transforms into a seaside hotel
The construction of this 94-room hotel and conference center pitted tourism proponents against locals who want to preserve this historic city’s fishing heritage.
Healthcare Facilities | Apr 24, 2016
A symposium in New Jersey examines how a consolidating healthcare industry can better manage its excess real estate
As service providers position themselves closer to their communities, they are looking for ways to redirect non-core buildings and land for other purposes.
Adaptive Reuse | Apr 7, 2016
Redevelopment plan announced for Chicago’s historic Cook County Hospital
The century-old, Beaux Arts architecture-inspired hospital will transform into a mixed-use development.




