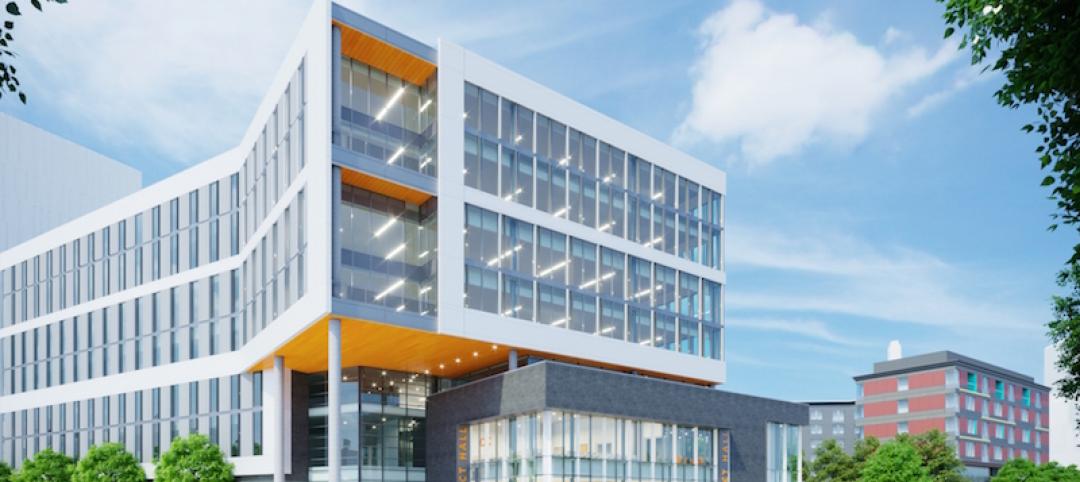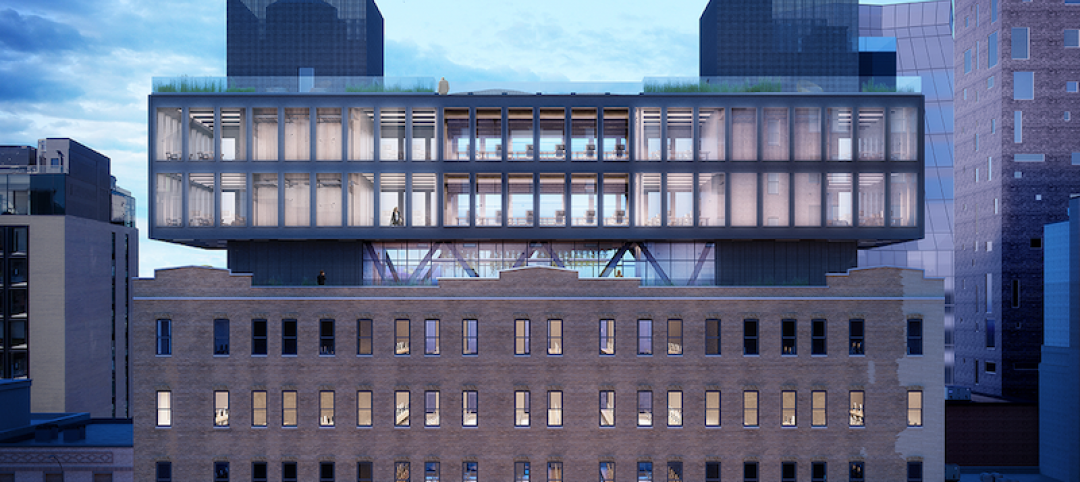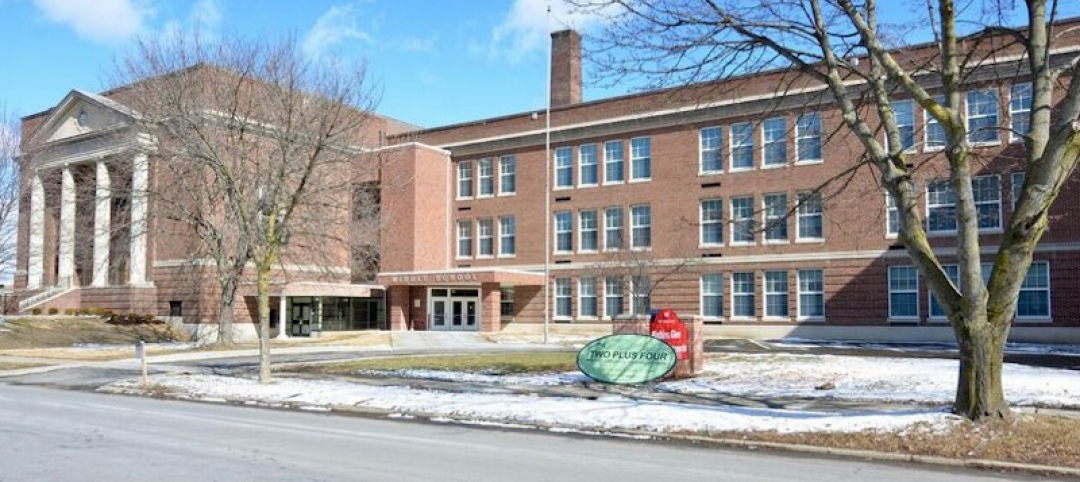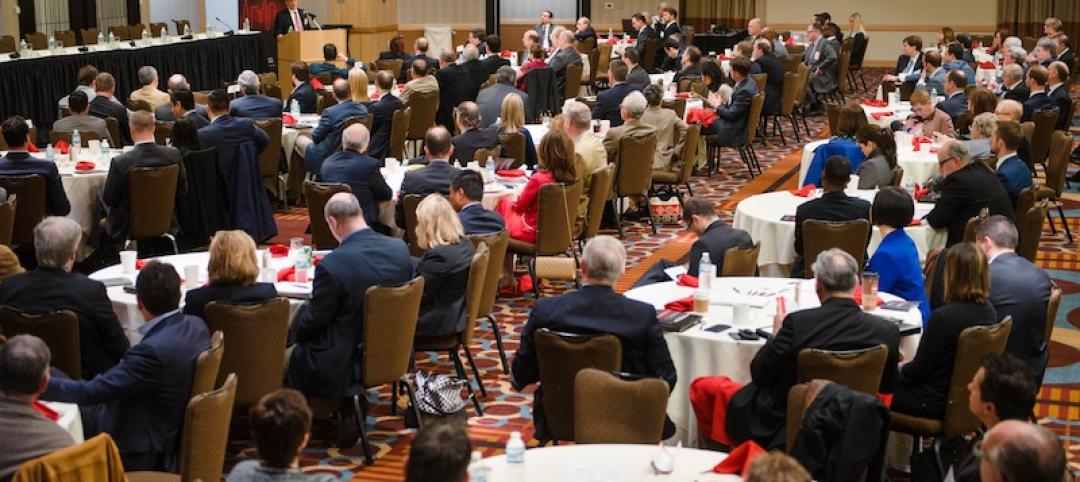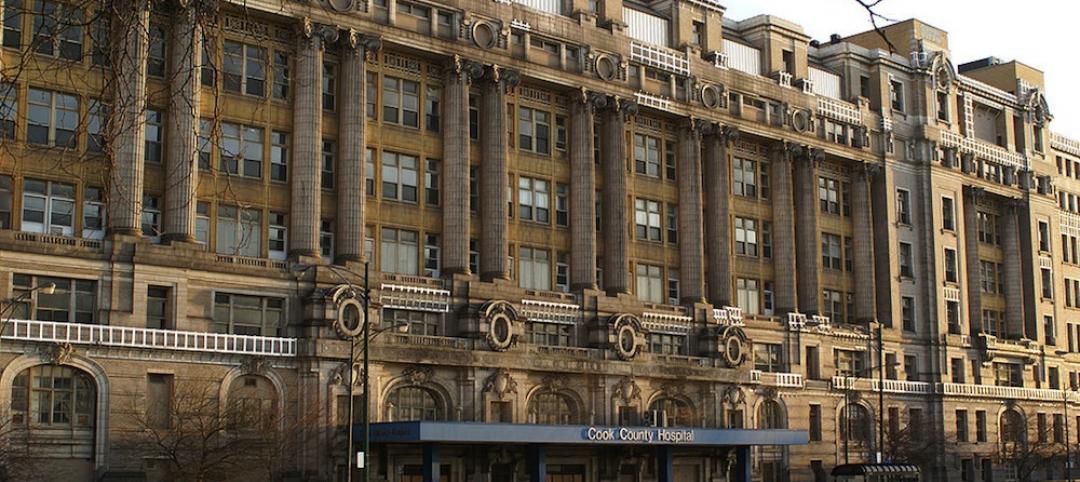Lamar Johnson Collaborative (LJC), a full-service architecture firm headquartered in Chicago, announced the debut of the firm’s Adaptive Reuse Scorecard, a proprietary methodology to quickly analyze the viability of converting vacant office and commercial buildings to other uses, such as hotels and residences.
“Working with existing structures involves complexities that often create a lengthy pre-development process, requiring developers to commit significant resources before they even determine a project is viable,” said Alan Barker, firm principal. “LJC’s Adaptive Reuse Scorecard enables us to assess a potential conversion project much more quickly and earlier in the process, something we anticipate will become even more important given conversations in the industry about the potential of adaptive reuse as a solution for the housing shortage and option for vacant commercial buildings.”
Developed by the firm’s architects, designers, engineers, and development and construction experts with experience in the nuances of adaptive reuse projects, the scorecard focuses on seven categories:
- Development potential
- Building form
- Building systems such as elevator and heat/AC
- Connectivity—walkability, parking and access to public transit
- Amenities and sustainability
- Building skin
- Intangible factors, which include a building’s history, reputation and marketing potential
Adaptive Reuse Scorecard Metrics
A weighted score of one to 100 is assigned to each of these categories, which are then averaged to determine a building’s suitability for adaptive reuse. Projects with a total score above 70% are considered viable candidates for conversion.

“As a subsidiary of Clayco, LJC is able to tap the expertise of our partner companies to generate insights about a potential project’s design, engineering, construction, glazing system and other factors to quickly create an integrated assessment of a building’s suitability for adaptive reuse,” Barker said. “Given the inherent unpredictability in adaptive reuse projects, clients benefit from this methodology because it provides flexibility, encourages innovation, and enables us to address unforeseen conditions as they arise.”
After further refinement to finalize the design and budget concepts—and with client signoff—the design, engineering, and preconstruction process begins.
With its scorecard beta testing complete using a sampling of buildings in the Chicago and Los Angeles areas, the firm looks forward to working with developers in cities across the country on adaptive reuse candidates. “We anticipate there will be a growing volume of this type of work, and the scorecard will undoubtedly help us to quickly evaluate projects and select those that pencil out financially for our clients,” Barker said.
Firms interested in having a potential conversion project analyzed by LJC using its Adaptive Reuse Scorecard should contact adaptivereuse@theljc.com.
About Lamar Johnson Collaborative
Lamar Johnson Collaborative (LJC) is a Chicago-based full-service design and architecture firm that provides integrated delivery and full turnkey solutions across multiple industries. LJC’s services include architecture, interior design, landscape architecture, planning and urban design, sustainability and technical/quality assurance. The company is a wholly owned subsidiary of Clayco, a full-service, real estate, architecture, engineering, design-build and construction firm. Though LJC works closely with companies in the Clayco family of brands, more than half of its business is with outside developers and general contractors.
Related Stories
Adaptive Reuse | Oct 5, 2017
Wexford’s latest innovation center breaks ground in Providence
The campus is expected to include an Aloft hotel.
Office Buildings | Jun 13, 2017
WeWork takes on a construction management app provider
Fieldlens helps turn jobsites into social networks.
Office Buildings | Mar 27, 2017
New York warehouse to become an office mixing industrial and modern aesthetics
The building is located in West Chelsea between the High Line and West Street.
Adaptive Reuse | Nov 9, 2016
Middle school transformed into affordable housing for seniors
The project received $3.8 million in public financing in exchange for constructing units for residents earning less than 60 percent of the area’s median income.
Adaptive Reuse | Nov 7, 2016
From fuel to food: adaptive reuse converts a closed gas station in Princeton, N.J., to a Nomad pizza
The original building dates back to the Modernist 1930s.
Hotel Facilities | Sep 7, 2016
Fish out of water: The site of a Birdseye frozen-food factory in Gloucester, Mass., transforms into a seaside hotel
The construction of this 94-room hotel and conference center pitted tourism proponents against locals who want to preserve this historic city’s fishing heritage.
Healthcare Facilities | Apr 24, 2016
A symposium in New Jersey examines how a consolidating healthcare industry can better manage its excess real estate
As service providers position themselves closer to their communities, they are looking for ways to redirect non-core buildings and land for other purposes.
Adaptive Reuse | Apr 7, 2016
Redevelopment plan announced for Chicago’s historic Cook County Hospital
The century-old, Beaux Arts architecture-inspired hospital will transform into a mixed-use development.




