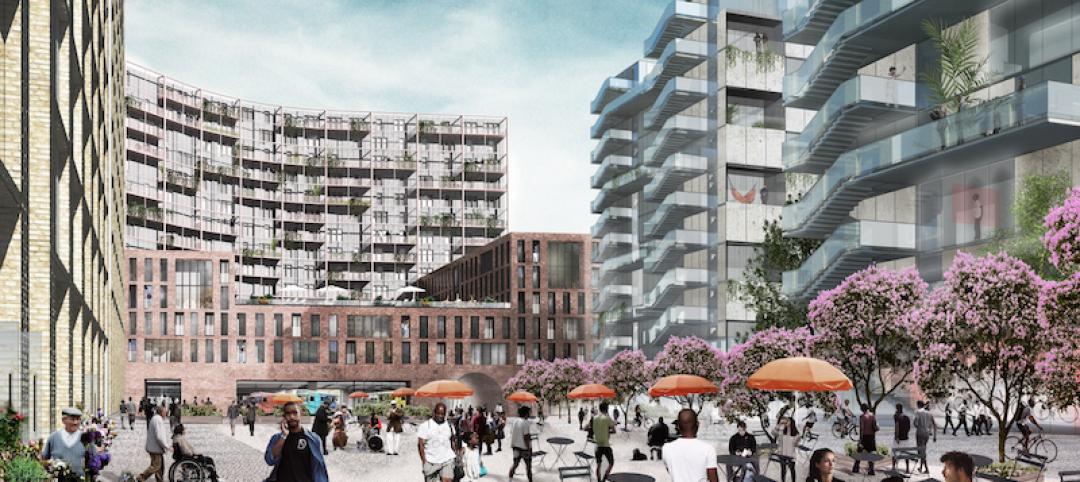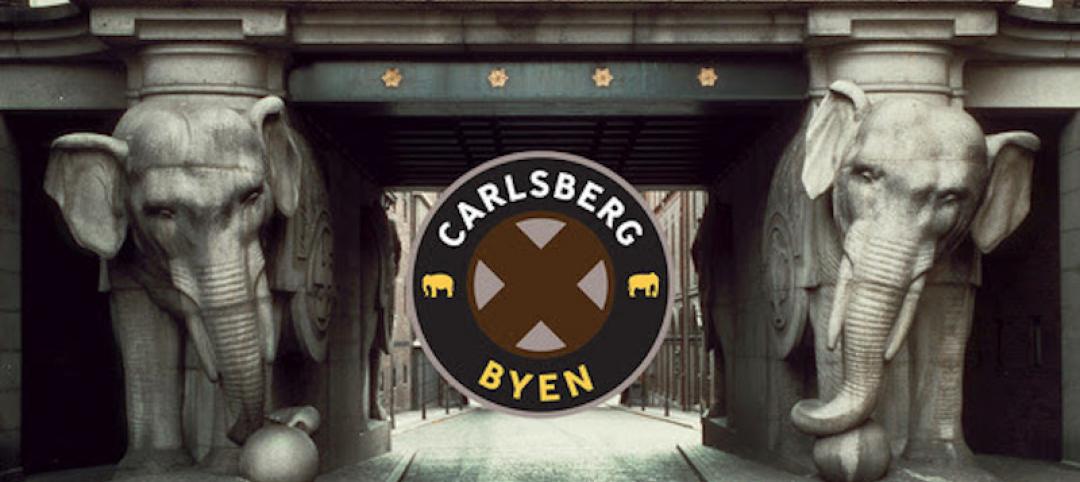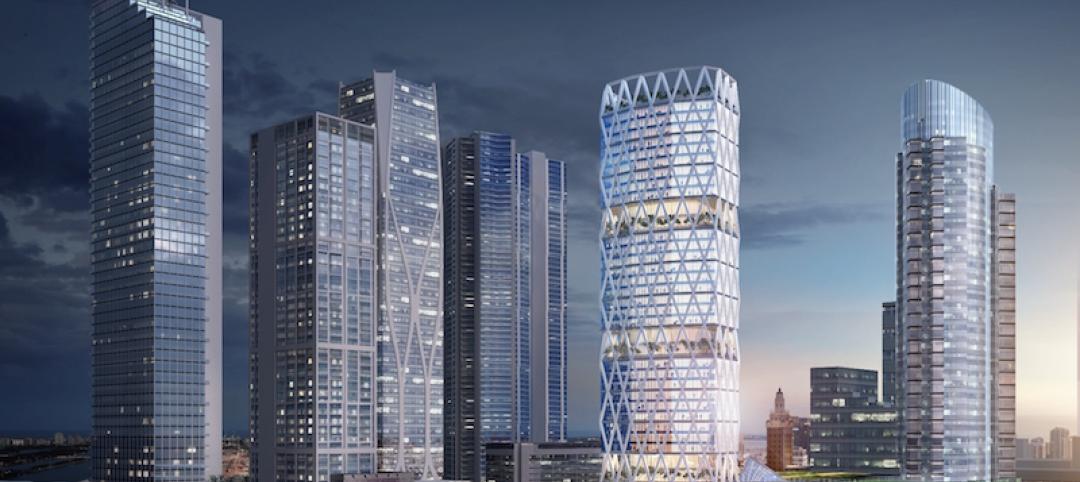October 20, 1938: More than 99,500 customers poured into the aisles of a new art deco-inspired Sears store in the historic shopping district of Chicago, Ill. After closing its doors 80 years later, the site has been reborn as a mixed-use multifamily housing development.
6 Corners Lofts at 4714 W Irving Park Road, Chicago, Ill., opened in March of 2024 as a 394,000-sf adaptive reuse project born out of a former Sears store. Designed by MG2, 6 Corners Lofts features 38 individual layouts among 206 luxury units—each with access to the outside—and 50,000 sf of retail space.
Adaptive Reuse Housing Amenities and Retail
Widows were punched out of the original building to create the residential units coupled with balconies. The project includes the addition of a five-story wing, as well as a fifth and roof/sixth floor over the original building.


A rooftop pool was added in addition to a fitness room, dog park, speakeasy, community room, and co-working space. The loft-style units include 14- to 16-foot ceilings on certain floors, stainless steel appliances, and in-unit laundry.
The team brought Target in on the ground floor as the retail provider. With the revitalization of Six Corners, the project team as well as the local community hope it can become the second-busiest shopping center it once was.
Development History
Novak Construction is both the developer and general contractor for 6 Corners Lofts. According to Jake Paschen, Executive Vice President of Development at Novak, keeping the famous façade and name of the building was essential.
“We are excited to try to enhance the art deco look of it [and] do something that would complement it but not exactly match it,” Paschen said in a 2021 article on the proposition of the revitalization.

The project was touted as a positive benefit to the economic development and businesses to the area at the time. Chicago politician Jim Gardiner led a virtual meeting of over 150 people on the project back in 2021.
While the community largely applauded the idea, some raised concern of the lack of affordable housing in the area. Six of the units are Affordable Requirements Ordinance (ARO) units.
On the Building Team:
Developer/Owner: Novak Development
Design Architect: MG2
Architect of Record: Kahler Slater
Structural Engineer: TGRWA Structural Engineers
Civil Engineer: RTM Engineering Consultants
MEP (Design-Assist): 20/10 Engineering Group
GC: Novak Construction

Related Stories
Mixed-Use | Aug 8, 2017
Dorte Mandrup’s 74,000-sm masterplan will be highlighted by an IKEA and BIG’s ‘Cacti’
The mixed-use development links a new IKEA store, a hotel, and housing with green space.
Mixed-Use | Aug 3, 2017
A sustainable mixed-use development springs from a Dutch city center like a green-fringed crystal formation
MVRDV and SDK Vastgoed won a competition to redevelop the inner city area around Deken van Someren Street in Eindhoven.
Mixed-Use | Aug 2, 2017
Redevelopment of Newark’s Bears Stadium site receives team of architects
Lotus Equity Group selected Michael Green Architecture, TEN Aquitectos, Practice for Architecture and Urbanism, and Minno & Wasko Architects and Planners to work on the project.
Retail Centers | Jul 20, 2017
L.A.’s Promenade at Howard Hughes Center receives a new name and a $30 million cash injection
Laurus Corporation and The Jerde Partnership will team up to rebrand the center as a family-friendly dining and entertainment destination.
Office Buildings | Jul 12, 2017
CetraRuddy unveils seven-story office building design for Staten Island’s Corporate Park
Corporate Commons Three is expected to break ground later this summer.
Mixed-Use | Jul 7, 2017
ZHA’s Mandarin Oriental hotel and residences employs ‘stacked vases’ design approach
The mixed-use tower will rise 185 meters and be located in Melbourne's Central Business District.
Office Buildings | Jun 27, 2017
Bloomberg’s European headquarters wants to become a natural extension of London
Foster + Partners’ design rises 10 stories and is composed of two connected buildings.
Multifamily Housing | May 25, 2017
Luxury residential tower is newest planned addition to The Star in Frisco
The building will be within walking distance to the Dallas Cowboys World Headquarters.
Mixed-Use | May 24, 2017
Schmidt Hammer Lassen Architects will develop mixed-use project on former site of Carlsberg Brewery
The 36,000-sm project will cover a city block and include a residential tower.
Mixed-Use | May 23, 2017
45-story tower planned for Miami Worldcenter
Pickard Chilton Architects will design the 600,000-sf 110 10th Street.


















