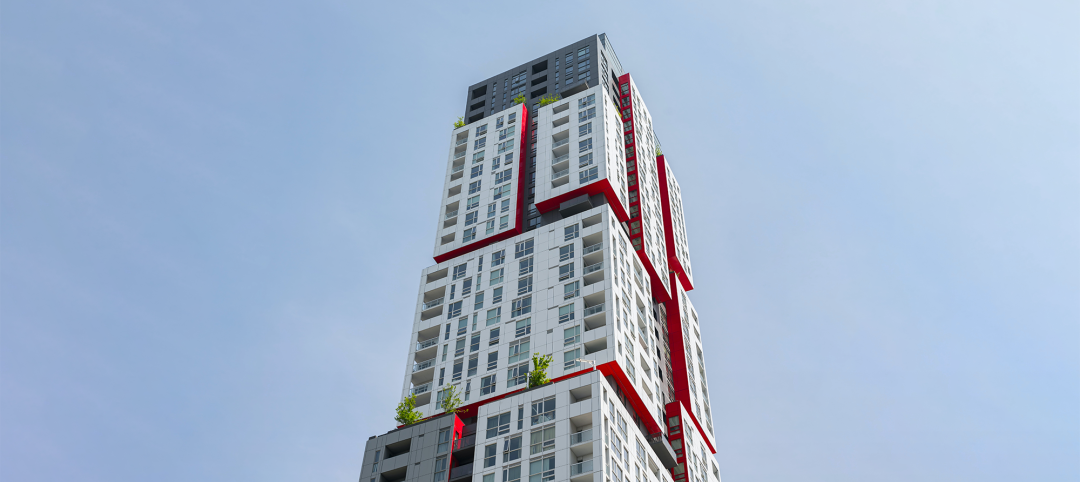Miami certainly isn’t lacking in the luxury multifamily tower department. Between Porsche Design Tower, Aston Martin Residences, and One Bayfront Plaza, anyone (with a healthy bank account) who is looking for a new apartment or condo to call home won’t be bereft of options.
Now, a new option, courtesy of Adrian Smith + Gordon Gill Architecture (AS+GG), is about to rise 47-stories in Miami’s South brickell neighborhood. Una Residences will have large flowing terraces that wrap around the building and a sweeping cantilever at the south end of the tower that overlooks the amenity spaces on the podium. The building’s shape assures each residence will have views of Biscayne Bay and the ocean.
 Courtesy AS+GG.
Courtesy AS+GG.
The building’s interior, also designed by AS+GG, was inspired by the Riva yacht, a wooden sport boat made in Italy. Leather, wood, and stone are featured in warm colors to contrast the cool tones of chrome and stainless steel. A strong aesthetic connection exists between the building’s interior and exterior to create a cohesive living environment for residents.
The tower’s 138 units will range from two to five bedrooms and 1,100 sf to 4,786 sf. They will feature a private elevator entry, 10’8” ceilings, a chef’s kitchen with Gaggenau appliances, master suites with double closets and bathrooms, utility rooms with full-size washers and dryers, and 10-foot-deep terraces with lift-and-glide floor-to-ceiling doors and glass railings.
 Courtesy AS+GG.
Courtesy AS+GG.
Building amenities include three pools, a fitness center with yoga and personal training areas, a dedicated beauty suite for private services, a cinema, a kids’ splash-pad and playroom, an outdoor lounge, a private residents dining/party room, and a 24-hour concierge.
OKO Group is the project’s developer.
 Courtesy AS+GG.
Courtesy AS+GG.
 Courtesy AS+GG.
Courtesy AS+GG.
 Courtesy AS+GG.
Courtesy AS+GG.
Related Stories
Multifamily Housing | Dec 20, 2022
Brooks + Scarpa-designed apartment provides affordable housing to young people aging out of support facilities
In Venice, Calif., the recently completed Rose Apartments provides affordable housing to young people who age out of youth facilities and often end up living on the street. Designed by Brooks + Scarpa, the four-story, 35-unit mixed-use apartment building will house transitional aged youths.
Coatings | Dec 20, 2022
The Pier Condominiums — What's old is new again!
When word was out that the condominium association was planning to carry out a refresh of the Pier Condominiums on Fort Norfolk, Hanbury jumped at the chance to remake what had become a tired, faded project.
Cladding and Facade Systems | Dec 20, 2022
Acoustic design considerations at the building envelope
Acentech's Ben Markham identifies the primary concerns with acoustic performance at the building envelope and offers proven solutions for mitigating acoustic issues.
Self-Storage Facilities | Dec 16, 2022
Self-storage development booms in high multifamily construction areas
A 2022 RentCafe analysis finds that self-storage units swelled in conjunction with metros’ growth in apartment complexes.
Sponsored | Resiliency | Dec 14, 2022
Flood protection: What building owners need to know to protect their properties
This course from Walter P Moore examines numerous flood protection approaches and building owner needs before delving into the flood protection process. Determining the flood resilience of a property can provide a good understanding of risk associated costs.
Sponsored | Multifamily Housing | Dec 14, 2022
Urban housing revival: 3 creative multifamily housing renovations
This continuing education course from Bruner/Cott & Associates highlights three compelling projects that involve reimagining unlikely buildings for compelling multifamily housing developments.
Multifamily Housing | Dec 13, 2022
Top 106 multifamily housing kitchen and bath amenities – get the full report (FREE!)
Multifamily Design+Construction's inaugural “Kitchen+Bath Survey” of multifamily developers, architects, contractors, and others made it clear that supply chain problems are impacting multifamily housing projects.
Mixed-Use | Dec 7, 2022
Bjarke Ingels’ first design project in South America is poised to open next year in Ecuador
In 2013, Quito, Ecuador’s capital, opened its new airport, which had been relocated from the metro’s center to an agricultural site 12 miles northeast of the city. Since then, Quito’s skyline has been reshaped by new, vertical structures that include the 24-story mixed-use EPIQ Residences, designed in the shape of a quarter circle by Bjarke Ingels Group (BIG).
High-rise Construction | Dec 7, 2022
SOM reveals its design for Singapore’s tallest skyscraper
Skidmore, Owings & Merrill (SOM) has revealed its design for 8 Shenton Way—a mixed-use tower that will stand 63 stories and 305 meters (1,000 feet) high, becoming Singapore’s tallest skyscraper. The design team also plans to make the building one of Asia’s most sustainable skyscrapers. The tower incorporates post-pandemic design features.
Multifamily Housing | Dec 7, 2022
Canada’s largest net-zero carbon residential community to include affordable units
The newly unveiled design for Canada’s largest net-zero carbon residential community includes two towers that will create a new destination within Ottawa and form a striking gateway into LeBreton Flats. The development will be transit-oriented, mixed-income, mixed-use, and include unprecedented sustainability targets. Dream LeBreton is a partnership between real estate companies Dream Asset Management, Dream Impact, and local non-profit MultiFaith Housing Initiative.
















