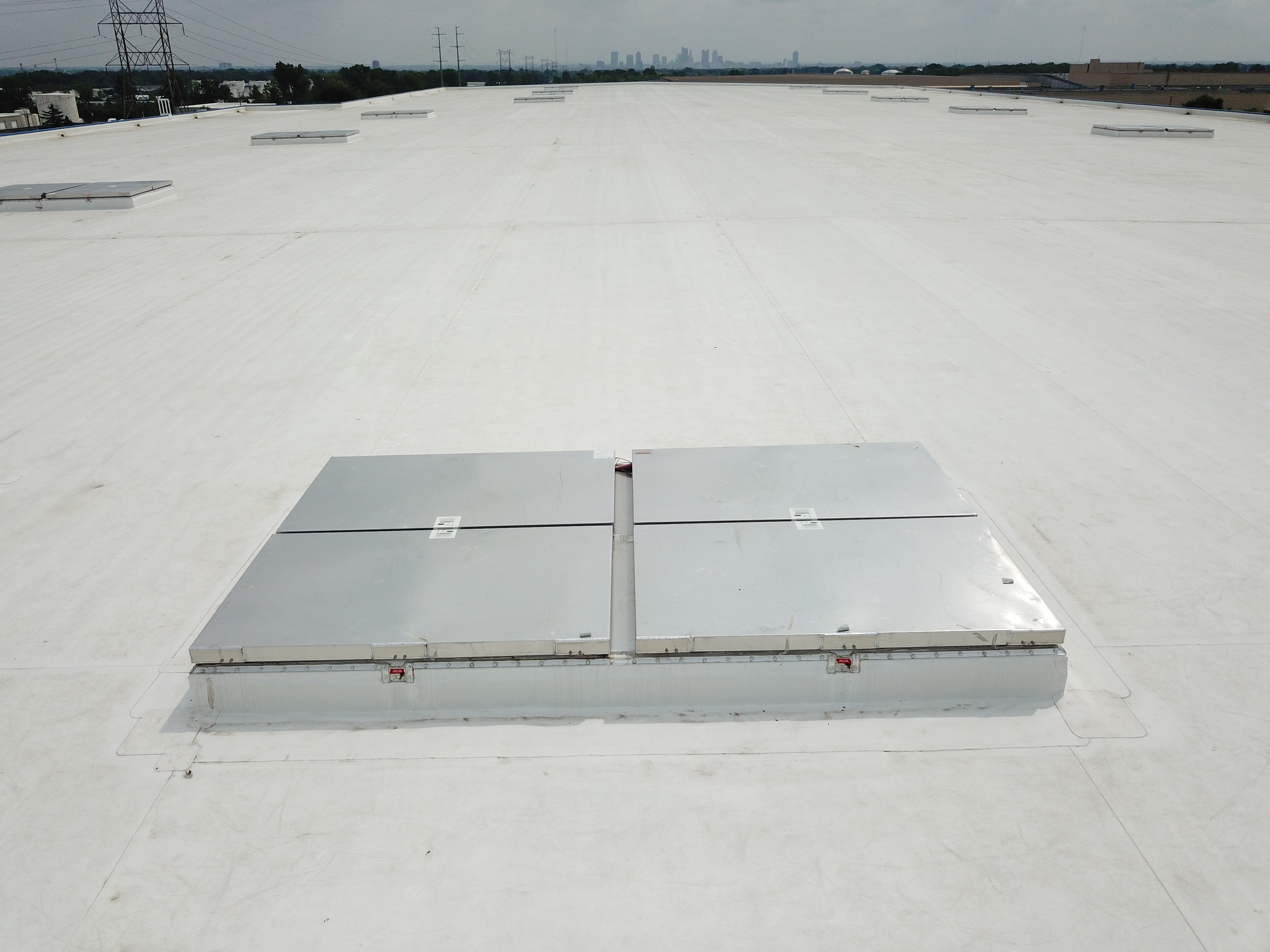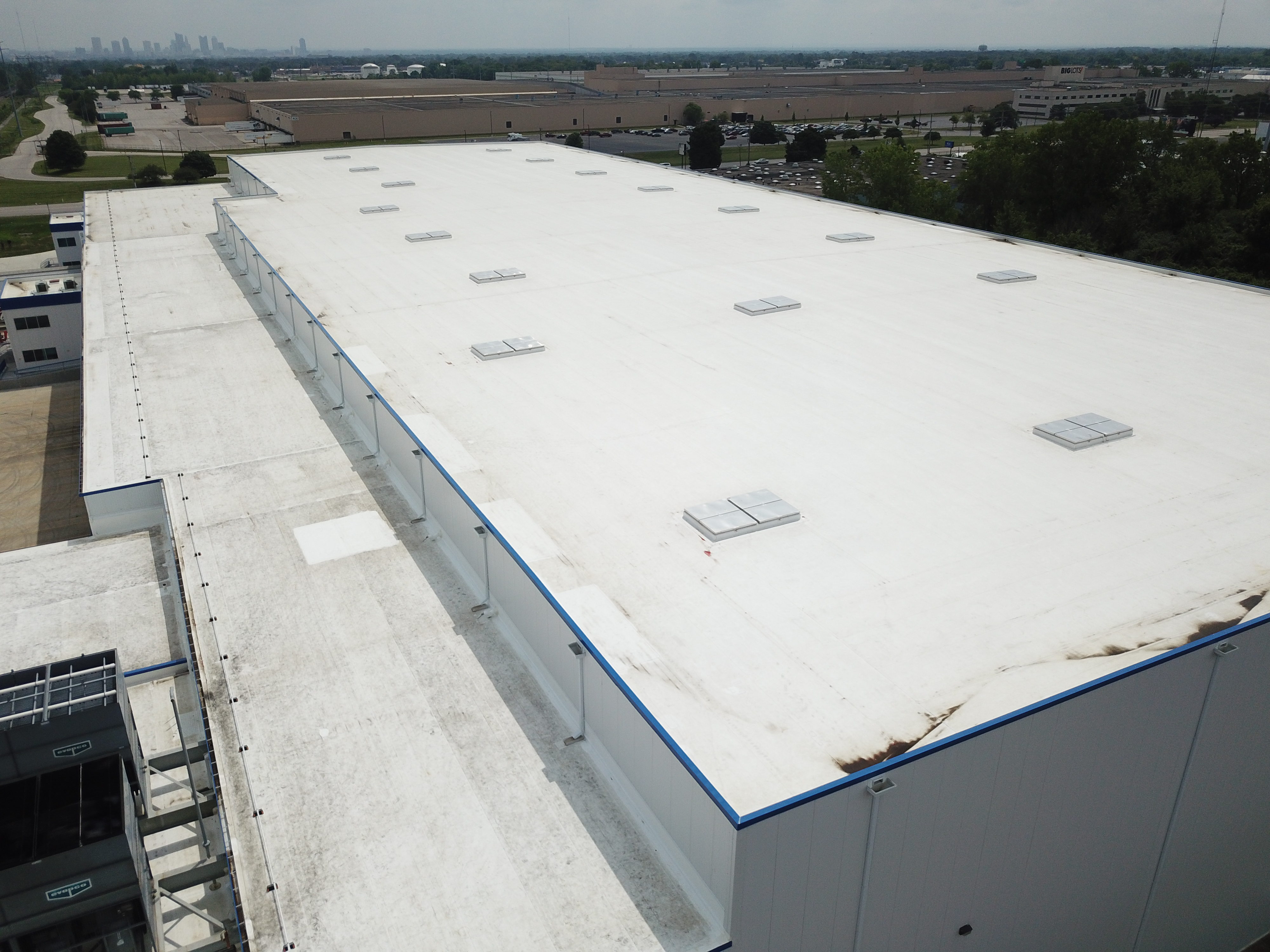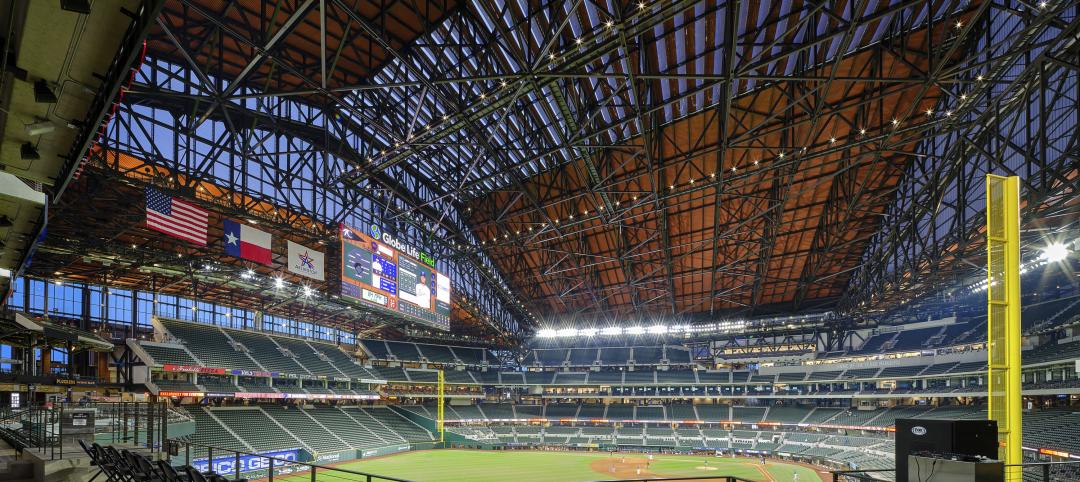After a fire destroyed the Dick Cold Storage facility in August of 2016, the company’s leadership decided quickly to rebuild – and dramatically enhance the structure’s fire protection equipment.
Dick Cold Storage opened a new state-of-the-art facility in June 2018 in Columbus, Ohio. Working with Tippmann Innovation, the new facility includes the latest and greatest in cold storage technology along with fire protection upgrades, including 18 smoke vents manufactured by The BILCO Company of Connecticut.
The custom-made smoke vents measure 7-feet by 18-feet and include a quad leaf design. The vents allow for the escape of smoke, heat, and gases in a burning building. BILCO’s vents include a Thermolatch® II positive hold/release mechanism that ensures reliable operation when a fire occurs. It also automatically releases vent covers upon the melting of a 165°F (74°C) fusible link. Gas spring operators are designed to open the covers against snow and wind loads and include integral dampers to assure that the covers open at a controlled rate of speed.
“Two of the biggest challenges we face in fighting any fire are heat and smoke,’’ said Steve Martin, Battalion Chief for the Columbus Fire Department. “The heat of the fire radiates on everything surrounding it, causing the flames to spread and rapid degradation of structural elements.”
The building that went up in flames in 2016 was not equipped with smoke vents. While they would not have prevented the fire, they would have allowed Martin and his team of firefighters to be more aggressive in fighting it. The scene was simply too dangerous to allow firefighters inside the building, and firefighters had to let the fire burn itself out. “Buildings that do not lend themselves to ventilation, such as cold storage buildings, are especially dangerous to firefighters. If there is no known life-safety issue, firefighters will retreat to a defensive position and fight the fire from outside the building instead of going inside,’’ Martin said.
Smoke vents play an important part in fire protection of commercial buildings. Regulations for smoke vents in commercial structures are outlined in NFPA 204, Standard for Smoke and Heat Venting. NFPA 204 provides calculations to determine the required dimensions and spacing of heat vents. The number of smoke vents depends upon the size of the building or area protected, the height of the ceilings and depth of the expected smoke layer, according to Robert Solomon, P.E. for the National Fire Protection Association.
 The new facility features roof mounted automatic smoke vents manufactured by The BILCO Company for safe emergency egress and to aide firefighting efforts. Photo: Ryan Leasure
The new facility features roof mounted automatic smoke vents manufactured by The BILCO Company for safe emergency egress and to aide firefighting efforts. Photo: Ryan Leasure
“A cold storage facility may have a greater fuel load than a theater, which correlates to a design with a higher expected heat release rate, greater temperature outputs and an increased smoke production rate, which may require larger, more closely spaced vents,’’ Solomon said. “The design fire influences the number, size, spacing, and activation requirements.”
The additional fire protection at the new facility include fire access doors, horns, strobes, pull stations at doors and linear heat detection in freezers. Dick Cold Storage, which has been in business for nearly a century, is back to serving clients within a 550 mile radius of its Columbus location.
Company President Don Dick remembers watching fire destroy the building where his family had worked for so many years. After the initial shock, there was little doubt would rebuild with a new facility. “When you have time to think, you realize you just have to get up and running and get back to what you are doing,’’ he said. “You have to be as efficient as you can. We thought it was dead, but you can’t think that way. You have to think what we are going to do from this day forward.”
 Automatic Smoke Vents protect property and aid firefighters in bringing a fire under control by removing smoke, heat, and gases from a burning building. Photo: Ryan Leasure
Automatic Smoke Vents protect property and aid firefighters in bringing a fire under control by removing smoke, heat, and gases from a burning building. Photo: Ryan Leasure
Related Stories
Sponsored | Resiliency | Dec 14, 2022
Flood protection: What building owners need to know to protect their properties
This course from Walter P Moore examines numerous flood protection approaches and building owner needs before delving into the flood protection process. Determining the flood resilience of a property can provide a good understanding of risk associated costs.
Resiliency | Nov 8, 2022
Oregon wildfire risk law prompts extensive backlash from property owners
A bipartisan bill aimed at protecting property owners from wildfires that was passed by the Oregon legislature has prompted a strong backlash.
Fire and Life Safety | Oct 4, 2022
Fire safety considerations for cantilevered buildings
Bold cantilevered designs are prevalent today, as developers and architects strive to maximize space, views, and natural light in buildings. Cantilevered structures, however, present a host of challenges for building teams, according to José R. Rivera, PE, Associate Principal and Director of Plumbing and Fire Protection with Lilker.
Resiliency | Sep 30, 2022
Designing buildings for wildfire defensibility
Wold Architects and Engineers' Senior Planner Ryan Downs, AIA, talks about how to make structures and communities more fire-resistant.
Sponsored | Resiliency | Jan 24, 2022
Norshield Products Fortify Critical NYC Infrastructure
New York City has two very large buildings dedicated to answering the 911 calls of its five boroughs. With more than 11 million emergency calls annually, it makes perfect sense. The second of these buildings, the Public Safety Answering Center II (PSAC II) is located on a nine-acre parcel of land in the Bronx. It’s an imposing 450,000 square-foot structure—a 240-foot-wide by 240-foot-tall cube. The gleaming aluminum cube risesthe equivalent of 24 stories from behind a grassy berm, projecting the unlikely impression that it might actually be floating. Like most visually striking structures, the building has drawn as much scorn as it has admiration.
Fire-Rated Products | Oct 21, 2021
Safti First Fights Through Assertions Made By Plaintiffs Ely Holdings Limited And Greenlite Glass Systems That Safti First’s Fire Rated Floor System Infringed On Their Patent
In a summary judgement dated February 3, 2021, Chief Magistrate Joseph C. Spero of the United States District Court for the Northern District of California ruled that the patent infringement claims filed by Ely Holdings Limited (Ely) and Greenlite Glass Systems (Greenlite) against SAFTI FIRST, a USA fire rated glass and framing manufacturer, could not proceed to trial, finding that the SAFTI FIRST’s fire resistant floor does not violate Ely’s patent.
Sponsored | BD+C University Course | Oct 15, 2021
7 game-changing trends in structural engineering
Here are seven key areas where innovation in structural engineering is driving evolution.
Resiliency | Aug 19, 2021
White paper outlines cost-effective flood protection approaches for building owners
A new white paper from Walter P Moore offers an in-depth review of the flood protection process and proven approaches.
Multifamily Housing | Feb 10, 2021
The Weekly show, Feb 11, 2021: Advances in fire protection engineering, and installing EV ports in multifamily housing
This week on The Weekly show, BD+C editors speak with AEC industry leaders from Bozzuto Management Company and Goldman Copeland about advice on installing EV ports in multifamily housing, and advances in fire protection engineering.
Fire and Life Safety | Jun 9, 2020
NFPA develops business reopening checklist for fire and life safety measures
The new checklist helps building owners and facility managers ensure fire and life safety as businesses prepare to re-open amid the coronavirus pandemic.















