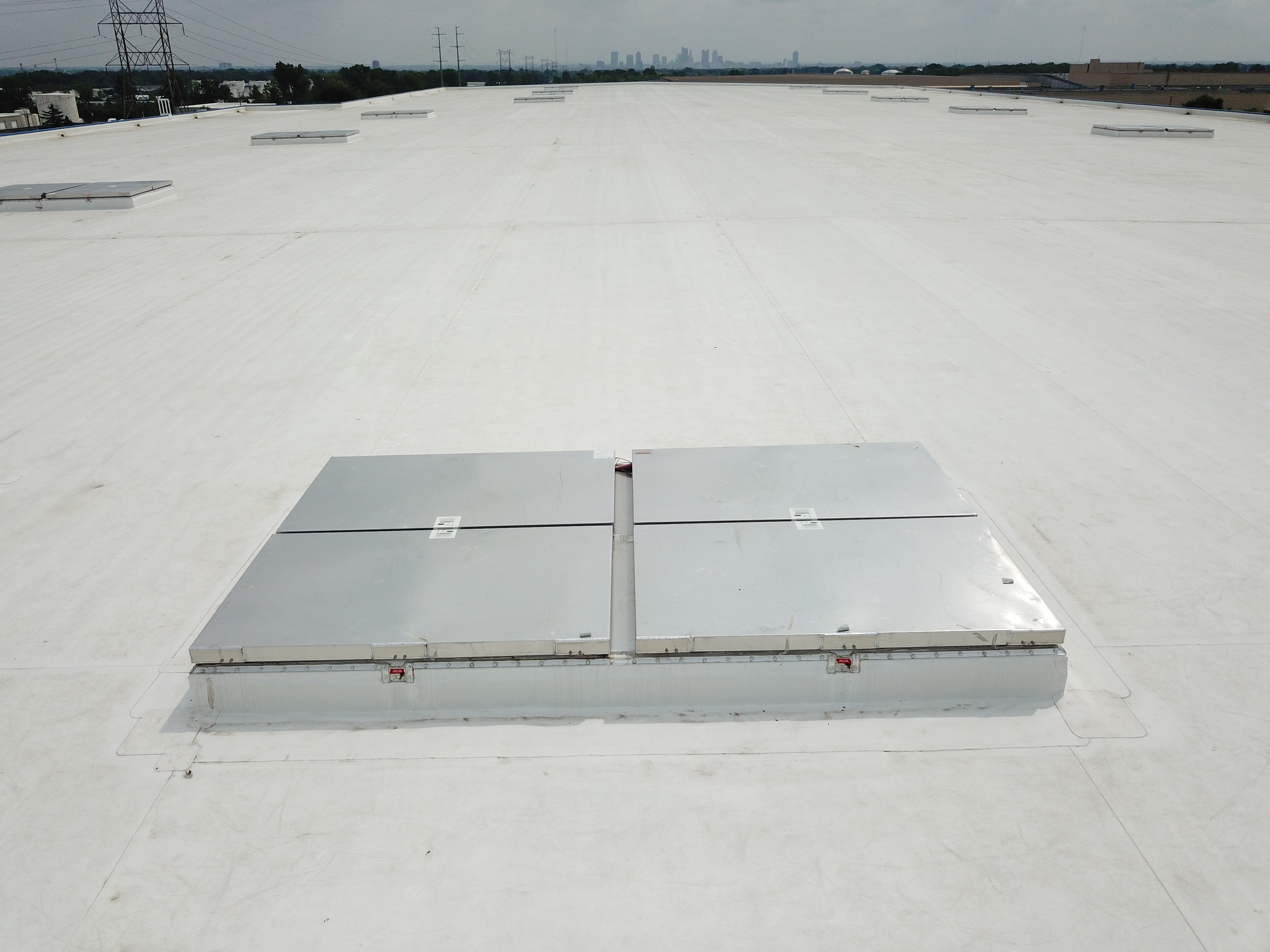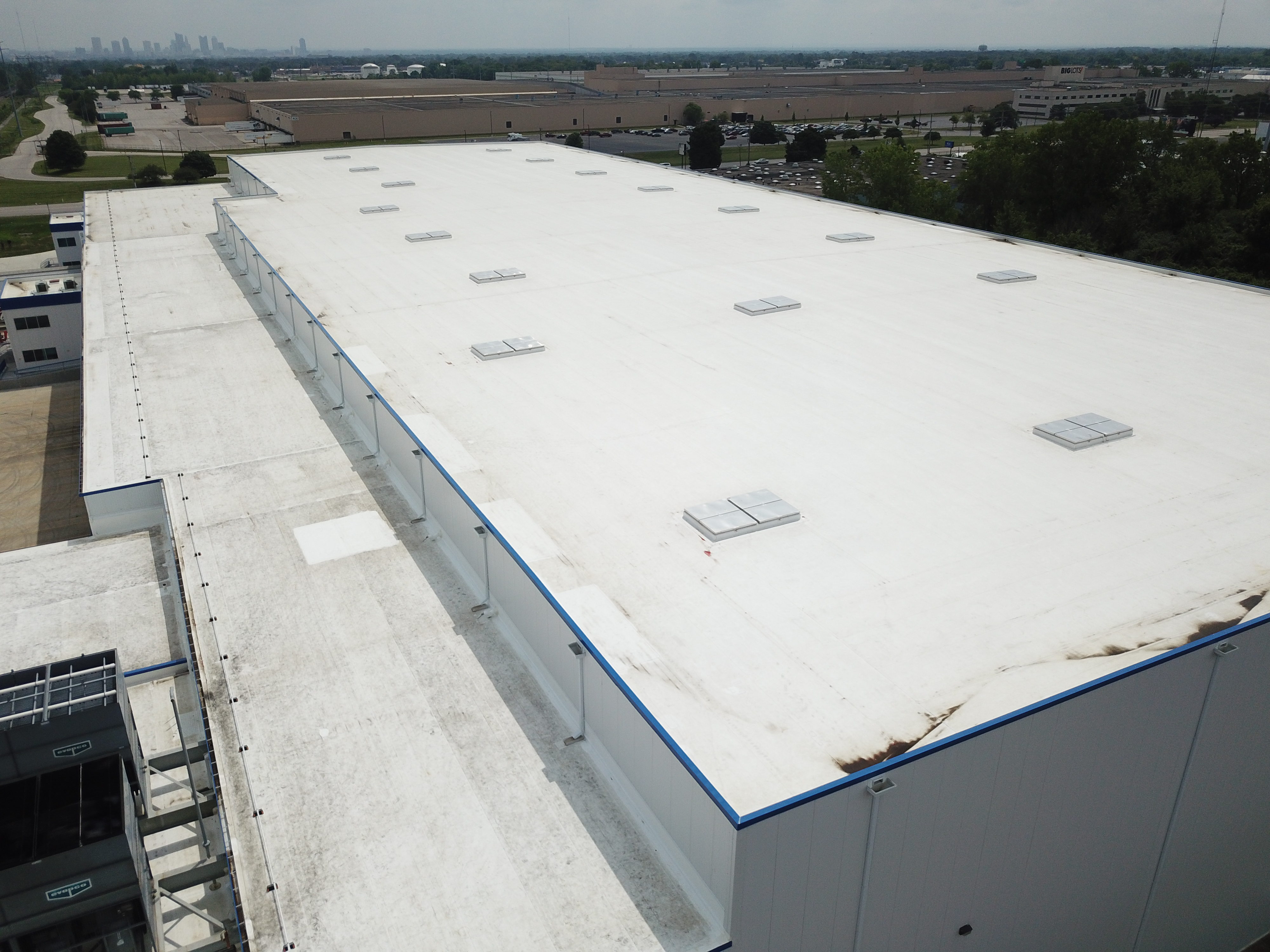After a fire destroyed the Dick Cold Storage facility in August of 2016, the company’s leadership decided quickly to rebuild – and dramatically enhance the structure’s fire protection equipment.
Dick Cold Storage opened a new state-of-the-art facility in June 2018 in Columbus, Ohio. Working with Tippmann Innovation, the new facility includes the latest and greatest in cold storage technology along with fire protection upgrades, including 18 smoke vents manufactured by The BILCO Company of Connecticut.
The custom-made smoke vents measure 7-feet by 18-feet and include a quad leaf design. The vents allow for the escape of smoke, heat, and gases in a burning building. BILCO’s vents include a Thermolatch® II positive hold/release mechanism that ensures reliable operation when a fire occurs. It also automatically releases vent covers upon the melting of a 165°F (74°C) fusible link. Gas spring operators are designed to open the covers against snow and wind loads and include integral dampers to assure that the covers open at a controlled rate of speed.
“Two of the biggest challenges we face in fighting any fire are heat and smoke,’’ said Steve Martin, Battalion Chief for the Columbus Fire Department. “The heat of the fire radiates on everything surrounding it, causing the flames to spread and rapid degradation of structural elements.”
The building that went up in flames in 2016 was not equipped with smoke vents. While they would not have prevented the fire, they would have allowed Martin and his team of firefighters to be more aggressive in fighting it. The scene was simply too dangerous to allow firefighters inside the building, and firefighters had to let the fire burn itself out. “Buildings that do not lend themselves to ventilation, such as cold storage buildings, are especially dangerous to firefighters. If there is no known life-safety issue, firefighters will retreat to a defensive position and fight the fire from outside the building instead of going inside,’’ Martin said.
Smoke vents play an important part in fire protection of commercial buildings. Regulations for smoke vents in commercial structures are outlined in NFPA 204, Standard for Smoke and Heat Venting. NFPA 204 provides calculations to determine the required dimensions and spacing of heat vents. The number of smoke vents depends upon the size of the building or area protected, the height of the ceilings and depth of the expected smoke layer, according to Robert Solomon, P.E. for the National Fire Protection Association.
 The new facility features roof mounted automatic smoke vents manufactured by The BILCO Company for safe emergency egress and to aide firefighting efforts. Photo: Ryan Leasure
The new facility features roof mounted automatic smoke vents manufactured by The BILCO Company for safe emergency egress and to aide firefighting efforts. Photo: Ryan Leasure
“A cold storage facility may have a greater fuel load than a theater, which correlates to a design with a higher expected heat release rate, greater temperature outputs and an increased smoke production rate, which may require larger, more closely spaced vents,’’ Solomon said. “The design fire influences the number, size, spacing, and activation requirements.”
The additional fire protection at the new facility include fire access doors, horns, strobes, pull stations at doors and linear heat detection in freezers. Dick Cold Storage, which has been in business for nearly a century, is back to serving clients within a 550 mile radius of its Columbus location.
Company President Don Dick remembers watching fire destroy the building where his family had worked for so many years. After the initial shock, there was little doubt would rebuild with a new facility. “When you have time to think, you realize you just have to get up and running and get back to what you are doing,’’ he said. “You have to be as efficient as you can. We thought it was dead, but you can’t think that way. You have to think what we are going to do from this day forward.”
 Automatic Smoke Vents protect property and aid firefighters in bringing a fire under control by removing smoke, heat, and gases from a burning building. Photo: Ryan Leasure
Automatic Smoke Vents protect property and aid firefighters in bringing a fire under control by removing smoke, heat, and gases from a burning building. Photo: Ryan Leasure
Related Stories
| Jan 20, 2015
Whitepaper shows hospitals how to investigate and resolve fire wall breaches
A pilot program that rapidly identified and resolved fire and life safety deficiencies during construction and renovation projects at Brigham and Women’s Hospital is detailed in a new whitepaper from EH&E.
Sponsored | | Dec 30, 2014
First-class glass: Designing for fire safety in schools
As more students enter the school system each year, designing for fire safety in educational facilities has never been more critical. Fire-rated glazing can be a key part of the solution.
Sponsored | | Dec 11, 2014
Fire rated glass contributes to Salt Lake City Public Safety Building’s sustainable and resilient design goals
One of the most exciting new buildings to open its doors this year is the Salt Lake City Public Safety Building Salt Lake City, Utah. This $125 million, 335,000-sf facility blends sustainability and resiliency under one roof. SPONSORED CONTENT
Sponsored | Fire-Rated Products | Dec 11, 2014
Fire rated glazing provides visual appeal and safety to garages
When it comes to designing parking garages, providing vision and transparency might not be the priority due to fire rated code requirements – but keen architects with grand visions see opportunities rather than restrictions, thanks to the advances in fire rated glass and framing technology.
Sponsored | | Nov 19, 2014
Fire resistive, blast-resistant glazing: Where security, safety, and transparency converge
Security, safety and transparency don’t have to be mutually exclusive thanks to new glazing technology designed to support blast and fire-resistant secure buildings. SPONSORED CONTENT
Sponsored | | Oct 19, 2014
Innovation inspires and delivers new fire rated glass and framing products
Innovation is the engine of business success. Whether it’s the development of a brand-new product, a more efficient process or a novel way of serving customers, innovation helps distinguish a company from its competitors. SPONSORED CONTENT
| Oct 16, 2014
Perkins+Will white paper examines alternatives to flame retardant building materials
The white paper includes a list of 193 flame retardants, including 29 discovered in building and household products, 50 found in the indoor environment, and 33 in human blood, milk, and tissues.
Sponsored | | Oct 16, 2014
Mill Brook Elementary School colors outside the lines with creative fire-rated framing solution
Among the building elements contributing to the success of the elementary school’s public learning areas is a fire-rated stairwell that supports the school’s vision for collaboration. HMFH Architects designed the stairwell to be bright and open, reflecting the playful energy of students. SPONSORED CONTENT
| Oct 13, 2014
SAFTI FIRST introduces the largest fire resistive multilam, fire resistive butt-glazed assemblies, new fire resistive aluminum framing, and fire resistive curved glass make-ups
SAFTI FIRST, leading USA-manufacturer of advanced fire rated glass and framing systems, recently debuted new products at the GlassBuild Show in Las Vegas and the CSI Construct Show in Baltimore.
| Sep 10, 2014
Lessons for the shore: Bolstering resilience of the built environment
Nearly 32 million people, or 28% of the East Coast's population, live in areas lying within a mile of a shore line. The good news is that municipalities are starting to take action, writes Sasaki Associates.

















