A twisted tower is a dramatic addition to any skyline and doesn’t require much else to catch the eye of anyone whose sightline it may come into. But a new twisted tower from Vincent Callebaut Architectures will add a metaphorical twist on top of the literal 90-degree twist its recently topped out Agora Garden skyscraper already has. The new building will be packed with plants, vegetable gardens, and trees on each of its 22 floors, turning it into, what the architect calls, a vertical farm.
Agora Garden is looking to become the embodiment of a vertical farm and will include vertically wide planted balconies of suspended orchards, organic vegetable gardens, aromatic gardens, and other medicinal gardens as a means of producing its own organic food.
In addition to allowing the building to produce some of its own food, the inclusion of all of this greenery means the building will be able to absorb up to 130 tons of carbon dioxide annually.
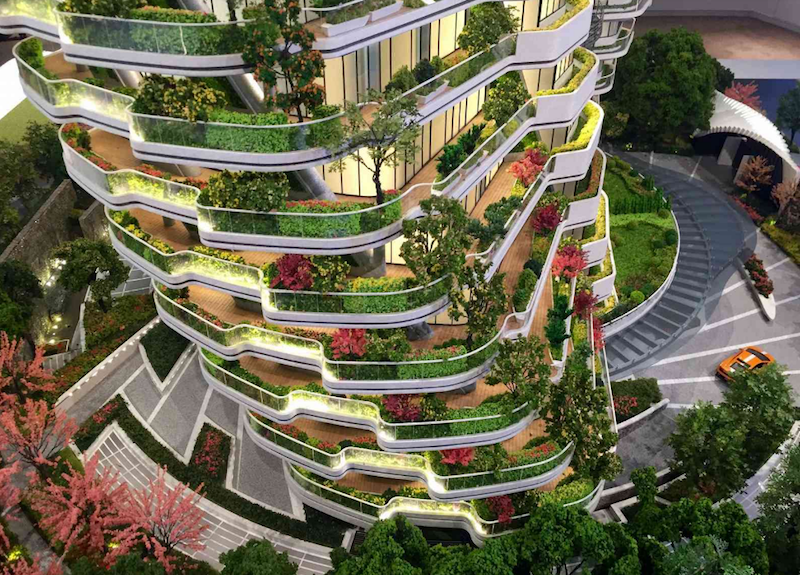 Image courtesy of Vincent Callebaut Architectures
Image courtesy of Vincent Callebaut Architectures
According to the architect, the building will integrate the recycling of organic waste and used water, BIPV solar photovoltaic energy, rainwater recycling, and composting into its plans, as well. Vincent Callebaut Architectures’ website lists four main ecological objectives the building will accomplish:
- The reduction of the climatic global warming.
- The protection of nature and biodiversity.
- The protection of the environment and the quality of life.
- The management of natural resources and waste.
The building will include car parks, a swimming pool, a fitness center, and lobbies that will connect the indoor spaces with the surrounding outdoor spaces. The central core of the building will be a vertical twisted garden surrounded by sky entry foyers. The core itself does not pivot but is surrounded by a naturally lightened horizontal circulation loop welcoming the entry foyer dedicated to each unit. This “buffer loop” enables the main entrance to always be in the axis of each apartment despite the 4.5 degrees rotation story by story.
The tower has recently topped out and is expected to be completed in September 2017. For additional, detailed information on the project, click here.
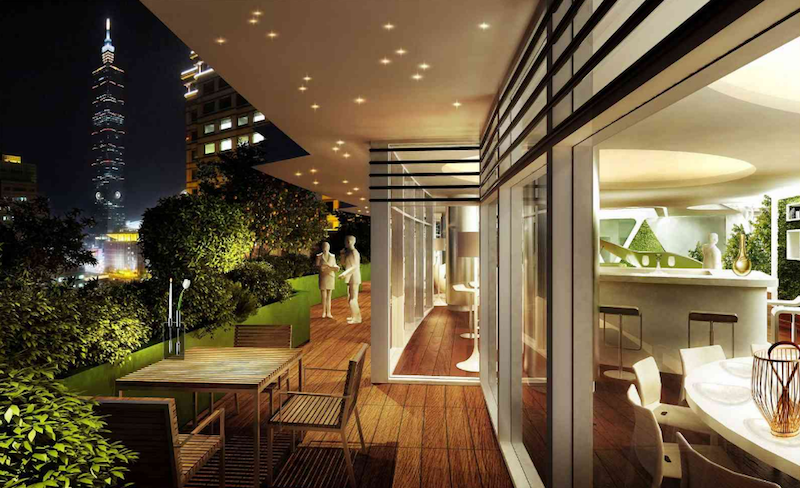 Image courtesy of Vincent Callebaut Architectures
Image courtesy of Vincent Callebaut Architectures
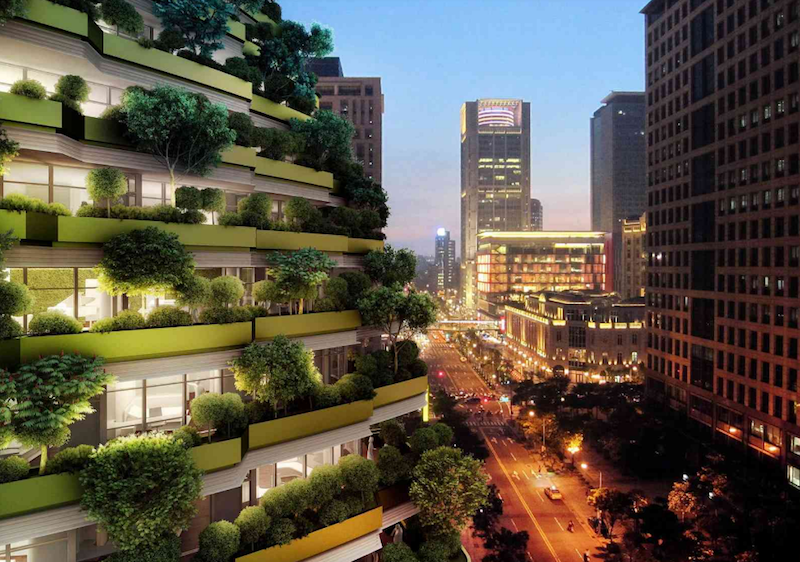 Image courtesy of Vincent Callebaut Architectures
Image courtesy of Vincent Callebaut Architectures
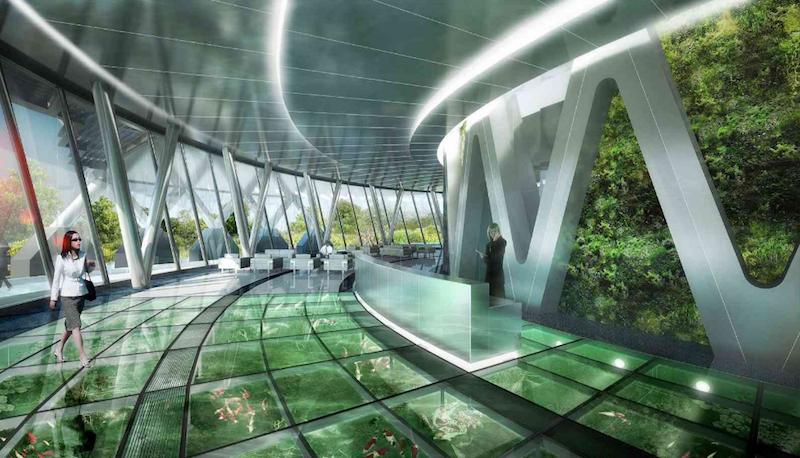 Image courtesy of Vincent Callebaut Architectures
Image courtesy of Vincent Callebaut Architectures
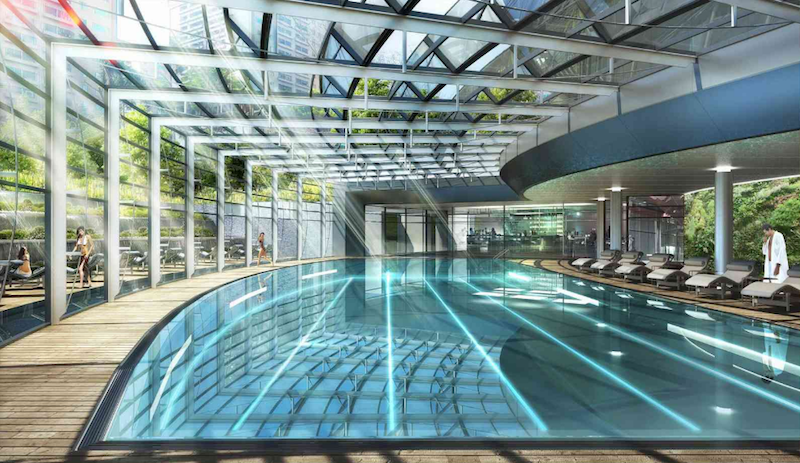 Image courtesy of Vincent Callebaut Architectures
Image courtesy of Vincent Callebaut Architectures
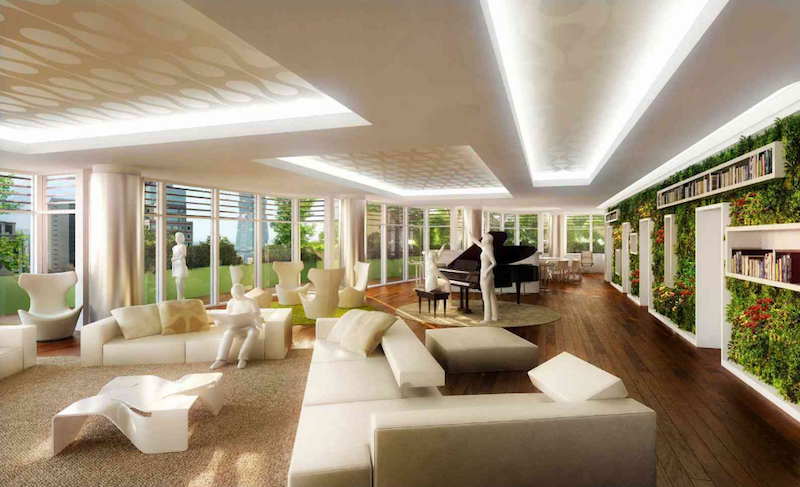 Image courtesy of Vincent Callebaut Architectures
Image courtesy of Vincent Callebaut Architectures
Related Stories
High-rise Construction | Jun 5, 2015
Japanese policymakers discuss mandate for toilets in elevators
This quirky-sounding building code is a safety measure for the earthquake-prone nation.
Wood | Jun 2, 2015
Michael Green Architecture designs world's tallest wood building for Paris competition
“Just as Gustave Eiffel shattered our conception of what was possible a century and a half ago, this project can push the envelope of wood innovation with France in the forefront," said architect Michael Green of the project.
High-rise Construction | May 6, 2015
Two new designs submitted for New York City Riverside Center
Both designs reference the cantilevers and other elements featured in architect Christian de Portzamparc’s original masterplan for the complex, which has now been scrapped.
High-rise Construction | May 6, 2015
Parks in the sky? Subterranean bike paths? Meet the livable city, designed in 3D
Today’s great cities must be resilient—and open—to many things, including the influx of humanity, writes Gensler co-CEO Andy Cohen.
Building Owners | May 6, 2015
Hackathons and RFCs: Why one developer killed the RFP
In lieu of an RFP process, Skanska Commercial Development hosted a three-week "hackathon" to find an architect for its 2&U tower in Seattle.
High-rise Construction | Apr 30, 2015
World Trade Center developer looks to Bjarke Ingels for new tower design
Norman Foster’s design for 2 World Trade Center may be ousted, as developers are currently negotiating with Danish firm BIG to redesign the original scheme.
Hotel Facilities | Apr 29, 2015
OMA unveils design for the Netherlands' largest hotel
Once completed, and if approved, the structure will add three stacked cubes to the Amsterdam skyline.
Multifamily Housing | Apr 28, 2015
Mace and Make work on London's 40-story residential tower
The tower is one of six residential high-rises planned near London’s City Road, which is undergoing a mini construction boom.
High-rise Construction | Apr 23, 2015
Size matters in NYC, where several projects vie for the city’s tallest building honor
The latest renderings of 217 West 57th Street show a tower that would rise higher than the World Trade Center’s pinnacle, when elevations are included.
High-rise Construction | Apr 22, 2015
Architects propose sustainable ‘vertical city’ in the Sahara
Designers aim to make the 1,476-foot tower sustainable, relying on rainwater collection, solar power, and geothermal energy.

















