A twisted tower is a dramatic addition to any skyline and doesn’t require much else to catch the eye of anyone whose sightline it may come into. But a new twisted tower from Vincent Callebaut Architectures will add a metaphorical twist on top of the literal 90-degree twist its recently topped out Agora Garden skyscraper already has. The new building will be packed with plants, vegetable gardens, and trees on each of its 22 floors, turning it into, what the architect calls, a vertical farm.
Agora Garden is looking to become the embodiment of a vertical farm and will include vertically wide planted balconies of suspended orchards, organic vegetable gardens, aromatic gardens, and other medicinal gardens as a means of producing its own organic food.
In addition to allowing the building to produce some of its own food, the inclusion of all of this greenery means the building will be able to absorb up to 130 tons of carbon dioxide annually.
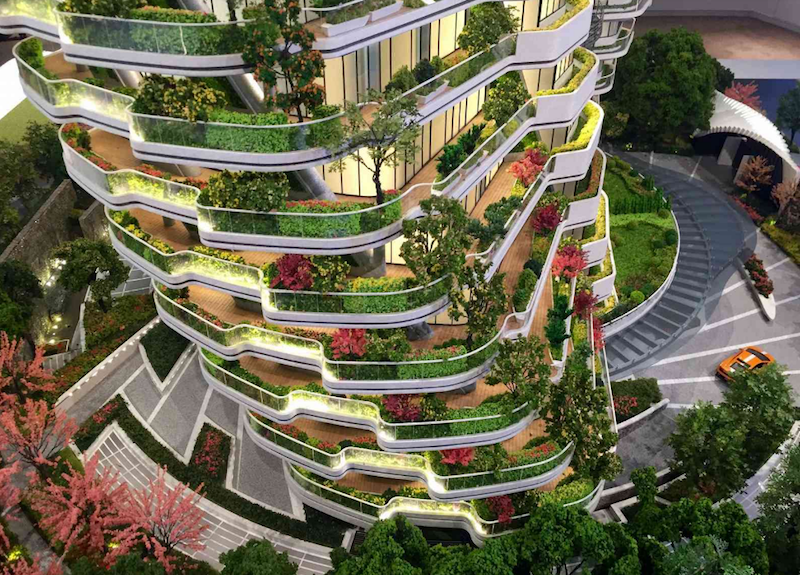 Image courtesy of Vincent Callebaut Architectures
Image courtesy of Vincent Callebaut Architectures
According to the architect, the building will integrate the recycling of organic waste and used water, BIPV solar photovoltaic energy, rainwater recycling, and composting into its plans, as well. Vincent Callebaut Architectures’ website lists four main ecological objectives the building will accomplish:
- The reduction of the climatic global warming.
- The protection of nature and biodiversity.
- The protection of the environment and the quality of life.
- The management of natural resources and waste.
The building will include car parks, a swimming pool, a fitness center, and lobbies that will connect the indoor spaces with the surrounding outdoor spaces. The central core of the building will be a vertical twisted garden surrounded by sky entry foyers. The core itself does not pivot but is surrounded by a naturally lightened horizontal circulation loop welcoming the entry foyer dedicated to each unit. This “buffer loop” enables the main entrance to always be in the axis of each apartment despite the 4.5 degrees rotation story by story.
The tower has recently topped out and is expected to be completed in September 2017. For additional, detailed information on the project, click here.
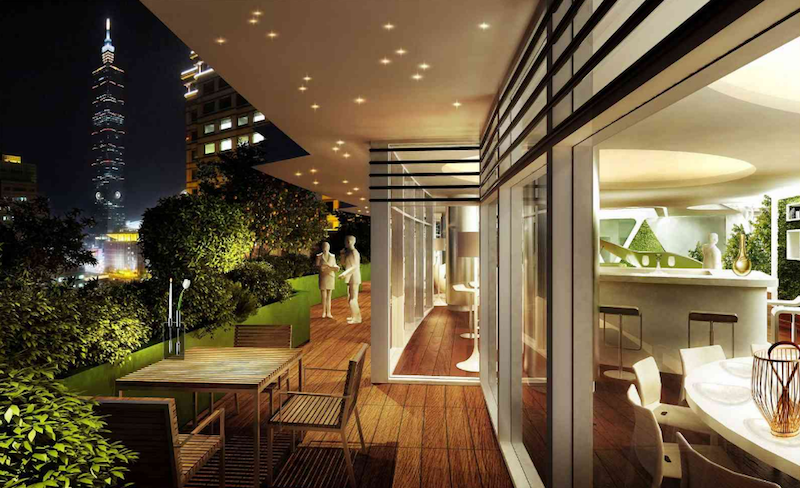 Image courtesy of Vincent Callebaut Architectures
Image courtesy of Vincent Callebaut Architectures
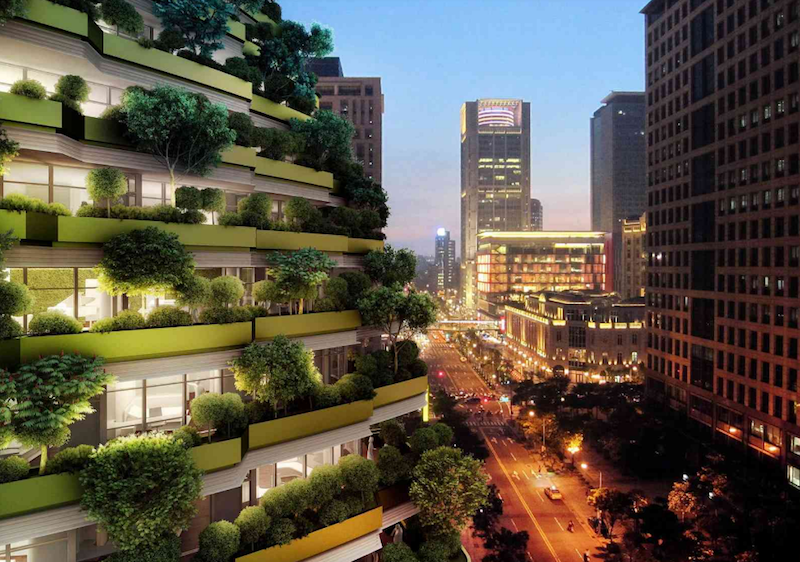 Image courtesy of Vincent Callebaut Architectures
Image courtesy of Vincent Callebaut Architectures
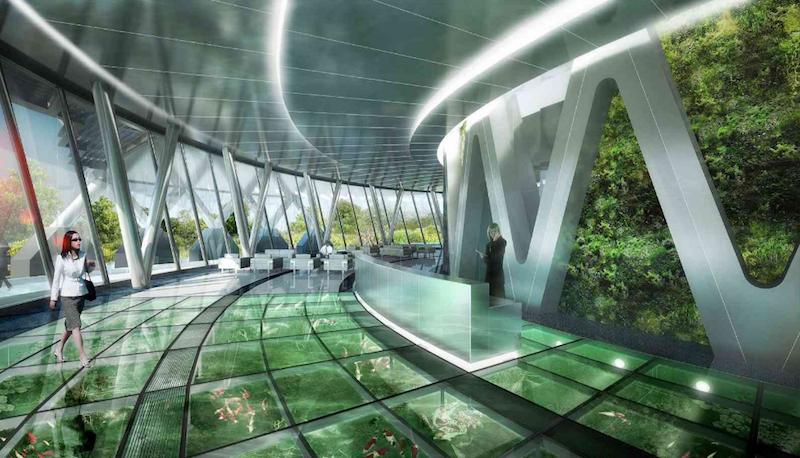 Image courtesy of Vincent Callebaut Architectures
Image courtesy of Vincent Callebaut Architectures
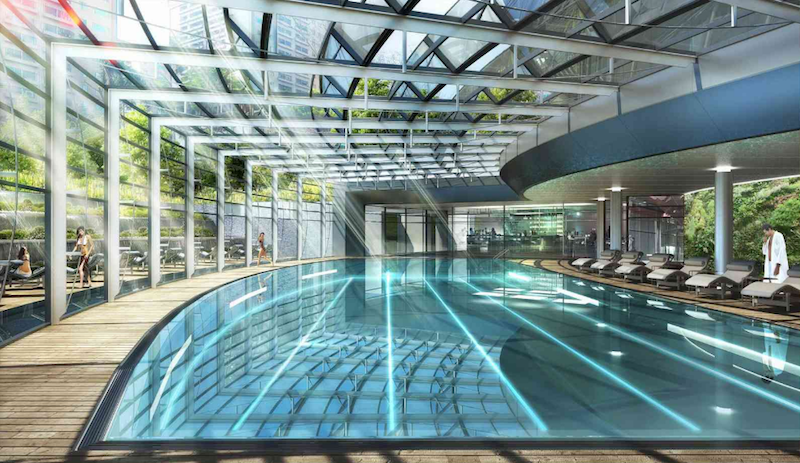 Image courtesy of Vincent Callebaut Architectures
Image courtesy of Vincent Callebaut Architectures
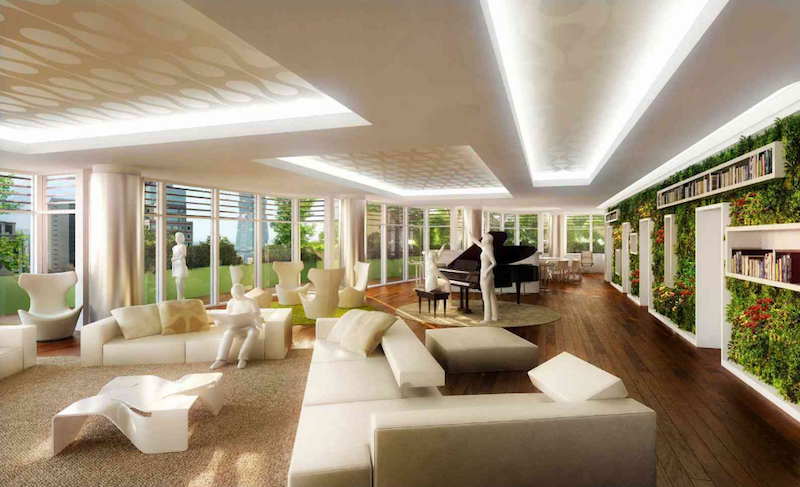 Image courtesy of Vincent Callebaut Architectures
Image courtesy of Vincent Callebaut Architectures
Related Stories
| Jul 1, 2013
LEGOLAND builds 12-foot replica of One World Trade Center
The LEGOLAND Discovery Center Westchester in Yonkers, N.Y., celebrated the completion of a LEGO replica of One World Trade Center by lighting the 12-foot-tall, 100-pound model.
| Jun 25, 2013
Mirvish, Gehry revise plans for triad of Toronto towers
A trio of mixed-use towers planned for an urban redevelopment project in Toronto has been redesigned by planners David Mirvish and Frank Gehry. The plan was announced last October but has recently been substantially revised.
| Jun 25, 2013
First look: Herzog & de Meuron's Jade Signature condo tower in Florida
Real estate developer Fortune International has released details of its new Jade Signature property, to be developed in Sunny Isles Beach near Miami. The luxury waterfront condo building will include 192 units in a 57-story building near high-end retail destinations and cultural venues.
| Jun 17, 2013
First look: Austin to get first high-rise since 2003
Developer Cousins Properties broke ground on the 29-story Colorado Tower in downtown Austin, Texas, the city's first high-rise building since Cousins' completed the Frost Bank Tower a decade ago.
| Jun 11, 2013
Vertical urban campus fills a tall order [2013 Building Team Award winner]
Roosevelt University builds a 32-story tower to satisfy students’ needs for housing, instruction, and recreation.
| Jun 11, 2013
Finnish elevator technology could facilitate supertall building design
KONE Corporation has announced a new elevator technology that could make it possible for supertall buildings to reach new heights by eliminating several problems of existing elevator technology. The firm's new UltraRope hoisting system uses a rope with a carbon-fiber core and high-friction coating, rather than conventional steel rope.
| Jun 4, 2013
SOM research project examines viability of timber-framed skyscraper
In a report released today, Skidmore, Owings & Merrill discussed the results of the Timber Tower Research Project: an examination of whether a viable 400-ft, 42-story building could be created with timber framing. The structural type could reduce the carbon footprint of tall buildings by up to 75%.
| May 23, 2013
Supertall 'Sky City' will house 4,400 families in Changsha, China
Broad Sustainable Building has completed a long and arduous approval process, and is starting excavation and construction on Sky City in June, 2013. The proposed "world's tallest building" will be a mixed-use project that could accommodate life and work needs of up to 30,000 people.
| May 7, 2013
First look: Adrian Smith + Gordon Gill skyscraper designed to 'confuse the wind'
The 400-meter-high, 116-story Imperial Tower in Mumbai will feature a slender, rounded form optimized to withstand the area's strong wind currents.
| May 6, 2013
7 major multifamily residential projects in the works
A $140 million redevelopment of a landmark, 45-building apartment complex in Los Angeles is among the nation's significant multifamily developments under way.

















