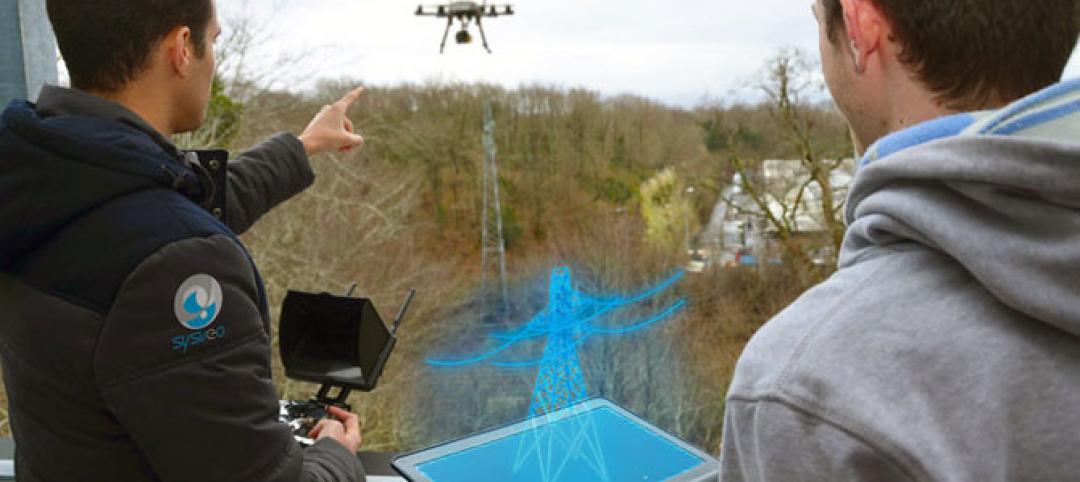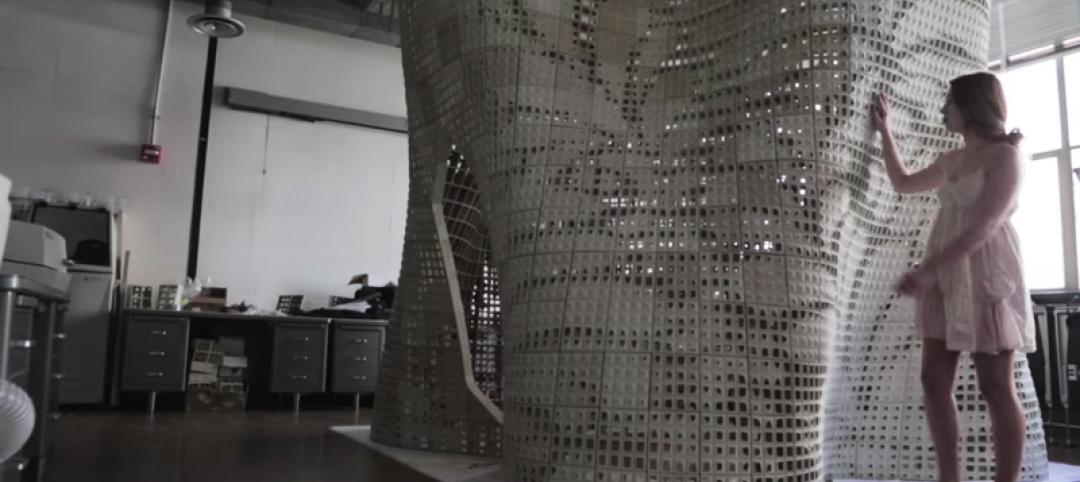The American Institute of Architects (AIA) announced the release of a new feature—developed in collaboration with Autodesk—that will automate the AIA 2030 Commitment data reporting from energy analysis software directly to the Design Data Exchange (DDx). This collaboration has resulted in an open Automated Program Interface (API) to the DDx, available to any energy modeling software vendor, reducing the duplication of effort using the existing process.
The new automated connection will allow the more than 350 AIA 2030 committed firms to report their project and portfolio performance to the DDx directly from Autodesk Insight 360, a technology addition included in Autodesk Revit and Autodesk FormIt 360 Pro subscriptions. This automated process between Insight 360 and DDx will eliminate the need for manual data entry and eliminates duplication of effort encouraging performance analysis and more frequent reporting throughout the design process instead of annually. The DDx interface is open source with the ability to connect with other energy modeling software providers. Additional vendors are welcome to link up with the DDx system.
Eliminating the overhead of manual reporting not only saves time but it also enables more regular updates so firms can get up-to-the-minute progress on their projects and portfolio. In terms of actually meeting the targets themselves one of the key findings of the 2014 progress report was the critical role that energy modeling plays, and how projects that applied energy modeling were generally higher performing.
For example, of the projects submitted in the 2014 reporting period, nearly 50 percent of the projects where an energy model was created met or came close to achieving the AIA 2030 Commitment goals, whereas 80 percent of non-model projects fell below the 40 percent target. This offering helps to lower the barriers to energy modeling, making it possible to conduct energy modeling on virtually every project, especially from the early stages, but in doing so automatic reporting to DDx is essentially free.
Related Stories
BIM and Information Technology | Apr 29, 2015
Self-piloting drone maps out construction sites in Pennsylvania
The system comes with a real-time portal for immediate access to collected data.
BIM and Information Technology | Apr 27, 2015
The construction industry isn't rushing to hop onto the cloud: study
A new poll finds that nearly half of companies aren't planning to shift to cloud-based software to collaborate any time soon.
BIM and Information Technology | Apr 21, 2015
Software tools shouldn't dictate the AEC process
With over 200 solutions on the market, construction software is one of the most complex and fragmented markets, writes Gensler's Mark Thole.
BIM and Information Technology | Apr 9, 2015
A carboard box by Google can bring virtual reality to architecture
The global search engine giant has launched a new product, Google Cardboard, that easily allows users to experience virtual reality.
BIM and Information Technology | Apr 9, 2015
How one team solved a tricky daylighting problem with BIM/VDC tools, iterative design
SRG Partnership's Scott Mooney describes how Grasshopper, Diva, Rhino, and 3D printing were utilized to optimize a daylighting scheme at Oregon State University's new academic building.
BIM and Information Technology | Apr 3, 2015
French startup develops drone camera that overlays video with 3D images
The new drones can capture video and overlay the shot results with 3D images and augmented reality remotely.
BIM and Information Technology | Mar 23, 2015
Drones for AEC: How every stage of a building project can benefit from drone technology
From photo-mapping to aerial progress videos, SRG Partnership's Dmitriy Molla studies real-world applications for unmanned aerial vehicles.
BIM and Information Technology | Mar 23, 2015
Skanska hosts three-week 'hackathon' to find architect for Seattle tower development
Searching for a nimble, collaborative design firm for its 2&U tower project in Seattle, the construction giant ditches the traditional RFQ/RFP process for a hackathon-inspired competition.
BIM and Information Technology | Mar 16, 2015
Berkeley researchers develop 3D-printable concrete powder
The technique allows teams to create more complex and precisely finished structures, with reduced weight and waste.
High-rise Construction | Mar 16, 2015
NBBJ creates 'shadowless' skyscraper concept for proposed UK development
A team of architects from the London branch of NBBJ used computer algorithms to generate a dual-tower design that maximizes sunlight reflections to eliminate the buildings' shadows.

















