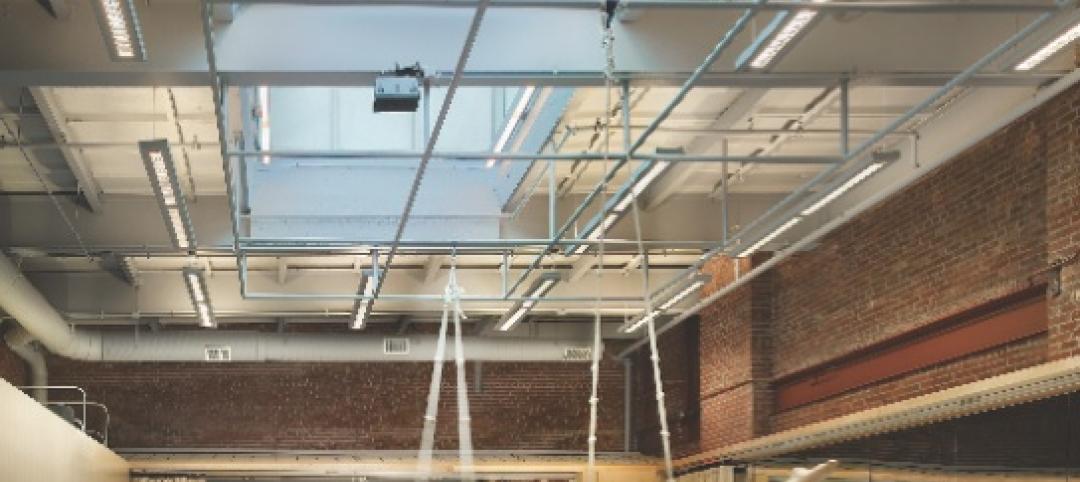Architectural concrete as we know it today was invented in the 19th century. It reached new heights in the U.S. after World War II when mid-century modernism was in vogue, following in the footsteps of a European aesthetic that expressed structure and permanent surfaces through this exposed material. Concrete was treated as a monolithic miracle, waterproof and structurally and visually versatile.
Construction techniques based on contractors’ experience with infrastructure introduced cast-in-place concrete combined with precast elements to replace natural stone on façades. Architects designed exposed concrete façades, cantilevered concrete balconies, and their associated slabs as if the material were uniformly waterproof, which it was not. Thermal conductivity was not addressed. No one discussed embodied carbon back then.
The history of concrete construction between 1950 and 1970 offers architects and construction professionals a framework for how to rehabilitate these buildings today using both time-tested and emerging technologies. Most exposed architectural concrete in the U.S. was in structures built by institutions, especially universities, which expanded rapidly after WWII. Planning for these structures began in the 1950s, and the first wave of buildings was in place by 1965. Many were built with perimeter radiation for heating and without ducts for air conditioning. Comfort standards were less exacting then, and energy conservation was a minor concern.
LEARNING OBJECTIVES
After reading this article, you should be able to:
+ Discover the history of mid-century modern concrete buildings
+ Explore the primary sources of deterioration in concrete buildings
+ Discuss methods for diagnosing and repairing concrete structures
+ List the advantages of reinforced concrete construction
TAKE THIS FREE AIA COUSE AT BD+C UNIVERSITY
Related Stories
| Dec 27, 2013
U.S. Capitol dome’s cracks to be repaired during $60 million renovation
Rings of scaffolding will start to rise this spring around the cast-iron dome of the U.S. Capitol in Washington as part of a $60 million renovation project to repair more than 1,300 cracks.
| Dec 16, 2013
Major renovation for historic Northwestern Building in Minneapolis
Minneapolis’s Northwestern Building, originally built in 1914 as a glass factory, is undergoing a major renovation. The 85,000-sf, four-story building is now serves as office space for multiple tenants in Minneapolis’ North Loop neighborhood.
| Dec 9, 2013
Bethlehem, Pa., receives preservation award for Bethlehem Steel building renovation
Bethlehem, Pa., is a recipient of a 2013 award by Preservation Pennsylvania for a renovation of the oldest building on the former Bethlehem Steel Corp. site.
| Dec 3, 2013
Historic Daytona International Speedway undergoing $400 million facelift
The Daytona International Speedway is zooming ahead on the largest renovation in the Florida venue’s 54-year history. Improvements include five redesigned guest entrances, an extended grandstand with 101,000 new seats, and more than 60 new trackside suites for corporate entertaining.
| Dec 2, 2013
Army Corps of Engineers workers displaced during renovation of federal building in Huntington, W. Va.
A $47.6 million overhaul of the Huntington Federal Building in Huntington, West Virginia, includes altered traffic lanes on adjoining streets and the displacement of some of the more than 500 U.S. Army Corps of Engineers employees who work in the building.
| Nov 27, 2013
Wonder walls: 13 choices for the building envelope
BD+C editors present a roundup of the latest technologies and applications in exterior wall systems, from a tapered metal wall installation in Oklahoma to a textured precast concrete solution in North Carolina.
| Nov 27, 2013
University reconstruction projects: The 5 keys to success
This AIA CES Discovery course discusses the environmental, economic, and market pressures affecting facility planning for universities and colleges, and outlines current approaches to renovations for critical academic spaces.
| Nov 25, 2013
Plans for massive redevelopment of Ft. Monmouth in New Jersey likely to be revised
The redevelopment of Fort Monmouth, a former New Jersey army base, is likely to be revised on a building-by-building and parcel-by-parcel basis, officials say.
| Nov 18, 2013
Office design trends spurring office building renovations in Grand Rapids, Michigan
Key office design trends such as downsizing of overall space, more open floor plans, and the inclusion of more collaborative workspaces are prompting property owners in Grand Rapids, Mich., to renovate thousands of square feet of office space.
| Nov 11, 2013
Reconstruction of historic Salzburg, Austria railroad station took complex planning
Salzburg, Austria’s Central Station remained in operation during reconstruction, a feat that required complex planning.

















