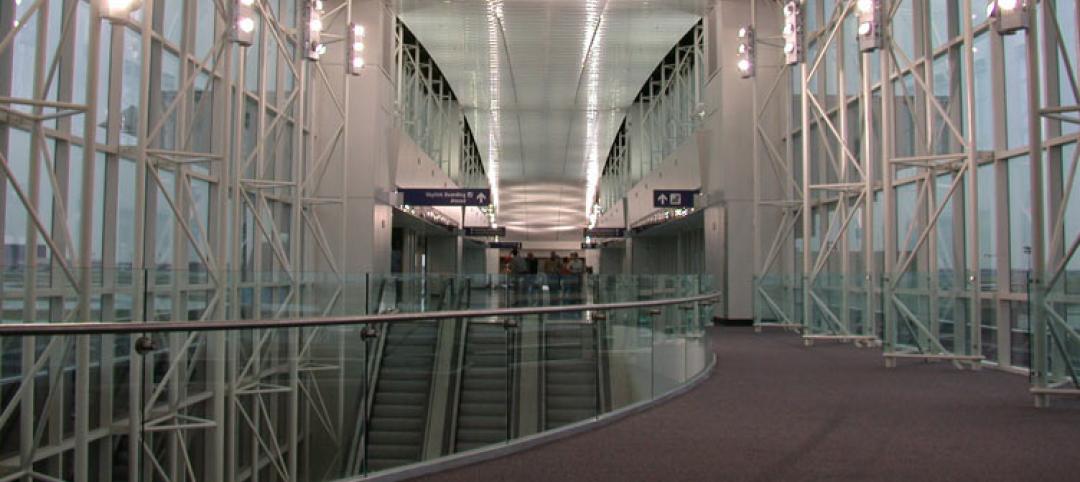Architectural concrete as we know it today was invented in the 19th century. It reached new heights in the U.S. after World War II when mid-century modernism was in vogue, following in the footsteps of a European aesthetic that expressed structure and permanent surfaces through this exposed material. Concrete was treated as a monolithic miracle, waterproof and structurally and visually versatile.
Construction techniques based on contractors’ experience with infrastructure introduced cast-in-place concrete combined with precast elements to replace natural stone on façades. Architects designed exposed concrete façades, cantilevered concrete balconies, and their associated slabs as if the material were uniformly waterproof, which it was not. Thermal conductivity was not addressed. No one discussed embodied carbon back then.
The history of concrete construction between 1950 and 1970 offers architects and construction professionals a framework for how to rehabilitate these buildings today using both time-tested and emerging technologies. Most exposed architectural concrete in the U.S. was in structures built by institutions, especially universities, which expanded rapidly after WWII. Planning for these structures began in the 1950s, and the first wave of buildings was in place by 1965. Many were built with perimeter radiation for heating and without ducts for air conditioning. Comfort standards were less exacting then, and energy conservation was a minor concern.
LEARNING OBJECTIVES
After reading this article, you should be able to:
+ Discover the history of mid-century modern concrete buildings
+ Explore the primary sources of deterioration in concrete buildings
+ Discuss methods for diagnosing and repairing concrete structures
+ List the advantages of reinforced concrete construction
TAKE THIS FREE AIA COUSE AT BD+C UNIVERSITY
Related Stories
| Sep 17, 2013
Complex stained glass restoration under way on Wisconsin Capitol Building
Work is under way at the Wisconsin State Capitol on an extensive $2.7 million, 14-month renovation to the skylights above the House and Senate chambers, along with the barrel vault skyline above the grand staircase and the panels in the rotunda dome.
| Sep 10, 2013
Melbourne, Australia’s ambitious retrofit program earns climate leadership award
The 1200 Buildings program in Melbourne, Australia was designed to encourage the retrofitting of 1,200 commercial buildings, or about 70% of the city’s commercial buildings stock.
| Sep 4, 2013
Twenty-nine-acre brick building complex in Watertown, Mass., to be renovated as innovation hub
The owner of a 29-acre cluster of brick buildings in Watertown, Mass., wants to reinvent the site as a 21st-century innovation hub.
| Aug 26, 2013
2013 will be record year for hotel renovations
The U.S. hotel industry is expected to spend $5.6 billion on capital expenditures this year, exceeding the most recent record of $5.5 billion set in 2008.
| Aug 19, 2013
Discovery of hidden asbestos complicates DFW terminal renovations
The finding of more asbestos in Terminal B than expected, and the pending merger of US Airways and the airport’s largest tenant, American Airlines, is causing construction delays on a $2.3 billion Dallas/Fort Worth Airport terminal renovation.
| Aug 13, 2013
Wausau acquires Custom Window in Colorado
Apogee Wausau Group, Inc., doing business as Wausau Window and Wall Systems, has acquired the assets of Benchmark Sales Agency, Inc., doing business as Custom Window Company, Inc., to expand Wausau’s product offering and U.S. geographic reach. Terms of the purchase were not disclosed.
| Aug 12, 2013
Decade-long renovation of Kansas Capitol Building expected to be complete by year end
A $300 million-plus, decade-long renovation of the Kansas Capitol Building in Topeka is expected to be complete by the end of the year. The exterior refurbishing of copper over the four imposing wings and around the dome should be complete by late November.
| Aug 6, 2013
Renovation of Radcliffe Institute for Advanced Study yields oldest LEED-certified building in U.S.
The Radcliffe Institute for Advanced Study recently achieved LEED-NC v3 Gold certification for its renovation of the historic Fay House, making it the oldest LEED-certified building in the United States.
| Jul 29, 2013
University of Kentucky’s Rupp Arena, Lexington Center will be renovated
The University of Kentucky’s Rupp Arena and the nearby Lexington Center will undergo a major renovation beginning next year.
| Jul 22, 2013
Life-cycle cost analysis is essential tool in energy efficiency retrofit planning
When considering energy efficiency retrofits, building owners need to do capital expenditure (CapEx) planning that includes the what, when, and why of repairs along with cost.















