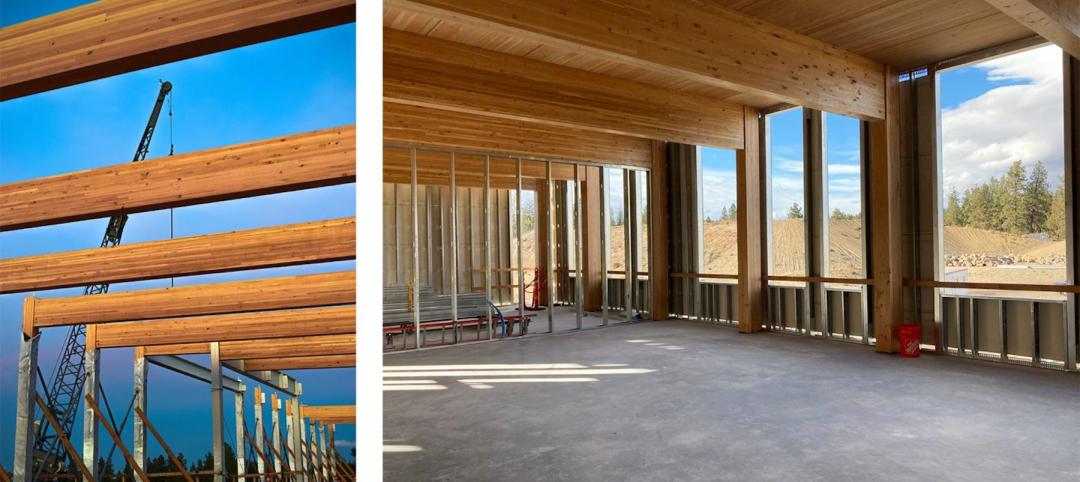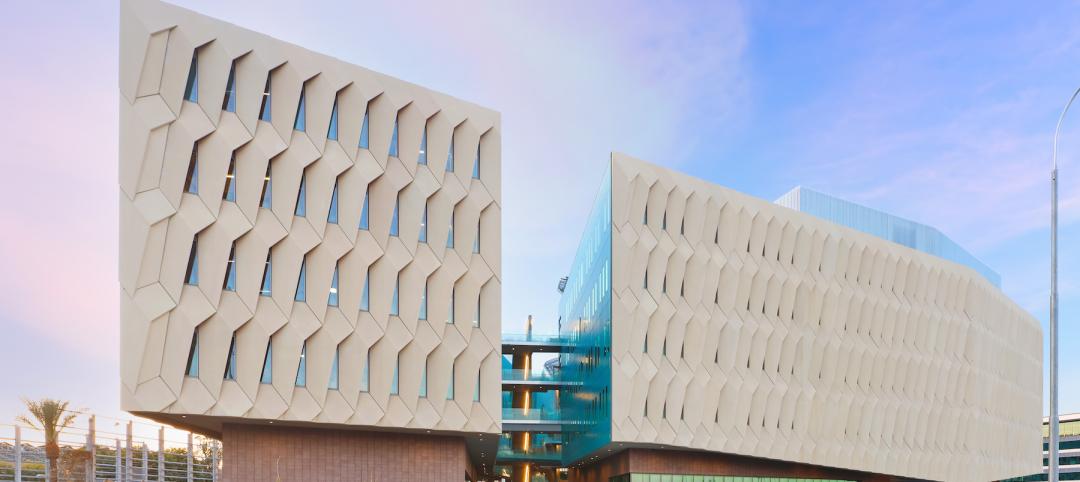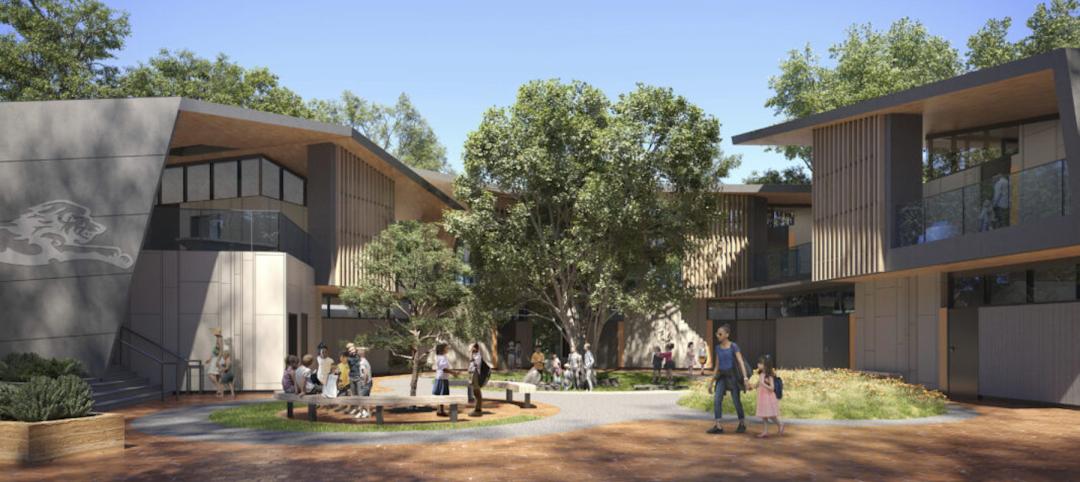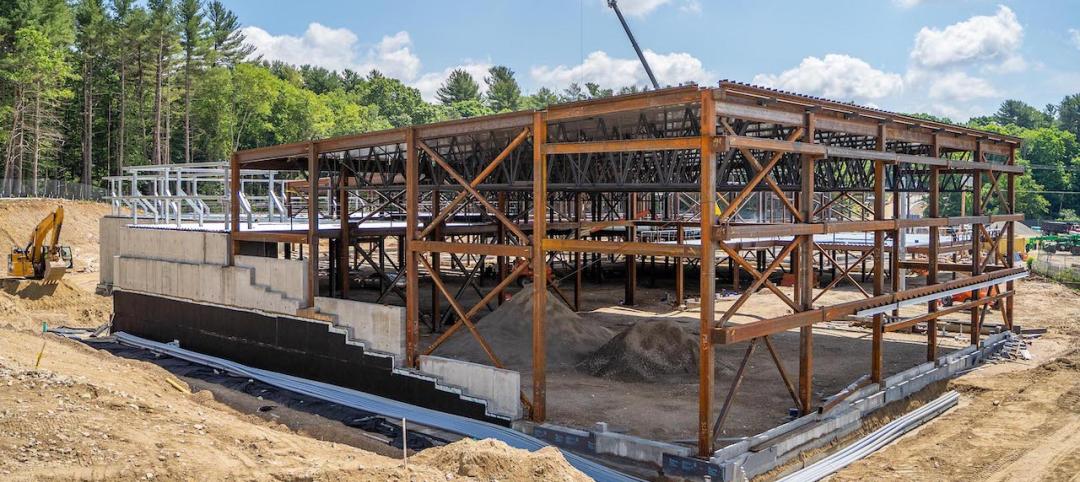The American Institute of Architects (AIA) Innovation Awards honor new practices and technologies that will further enable project delivery and enhance data-centric methodologies in the management of buildings for their entire lifecycle, from design, to construction and through operations. The AIA’s Technology in Architectural Practice (TAP) Knowledge Community has selected the recipients for the 2017 Innovation Awards.
Categories for the Innovation Awards include:
- Stellar Design
- Project Delivery & Construction Administration Excellence
- Project Lifecycle Performance (none selected this year)
- Practice-based or Academic Research, Curriculum or Applied Technology Development
- Exemplary use in a Small Firm (none selected this year)
Below are this year's winners. Click on the project name for more information and images.
Stellar Design
Bahá’í Temple of South America; Santiago, Chile
Hariri Pontarini Architects
 Photo courtesy of Hariri Pontarini Architects.
Photo courtesy of Hariri Pontarini Architects.
Set within the Andean foothills, just beyond the metropolis of Santiago, Chile, the Bahá’í Temple of South America is a domed, luminous structure that echoes the rolling topography of the mountains. Its nine monumental glass veils frame an open and accessible worship space where up to 600 visitors can be accommodated. Looking up to the central oculus at the apex of the dome, visitors will experience a mesmerizing transfer of light from the exterior of cast glass to an interior of translucent Portuguese marble.
The Yard at Chicago Shakespeare Theater; Chicago
Adrian Smith + Gordon Gill Architecture in collaboration with Theater Consultant CharcoalBlue, Construction completed by Bulley & Andrews
 Rendering courtesy of Adrian Smith + Gordon Gill Architecture.
Rendering courtesy of Adrian Smith + Gordon Gill Architecture.
The Yard at Chicago Shakespeare Theater introduces Chicago to a global trend in theater architecture that focuses on flexible, adaptive, and sustainable design. The year-round, flexible venue can be configured in a variety of shapes and sizes with audience capacities ranging from 150 to 850, defining the audience-artist relationship to best serve each production. The adaptive reuse of the project was an important aspect of the design. The new structure is artfully tucked beneath the existing signature tent structure and above an existing parking garage. Every discipline on the team had to be creative in threading the needle of space, structure, and mechanical systems.
Project Delivery & Construction Administration Excellence
Garden Village; Berkeley, California
Nautilus Group & Stanley Saitowitz | Natoma Architects
 Photo courtesy of Natoma Architects.
Photo courtesy of Natoma Architects.
Garden Village is a 77-unit student-orientated apartment building located in Berkeley, California completed in August of 2016. Designed to echo the massing and rhythm of the community, the innovative design departs from the standard single-volume building. Instead, 18 distinct building volumes are spread out in a garden and linked by exterior walkways in a design that seamlessly integrates into the surrounding fabric of the community. The project was constructed using modular building technology. The entirety of the units were produced in an off-site factory that allowed for numerous efficiencies like waste reduction, quality control, and shorter schedules. This development was accomplished using only two large size modules: Type A, a living/dining/kitchen module, and Type B, two bedrooms/bathroom module, joined in two combinations to create only two unit types, four bedroom and two bedroom units.
Practice-based or Academic Research, Curriculum or Applied Technology Development
Reality Capture Workshop; Detroit
University of Detroit Mercy School of Architecture
 Photo courtesy of Wladek Fuchs, University of Detroit Mercy School of Architecture.
Photo courtesy of Wladek Fuchs, University of Detroit Mercy School of Architecture.
Reality Capture Workshop is a long-term collaborative project to create a complete digital documentation of a historical city and a methodology for the information dissemination. The project is located in the city of Volterra, Italy. The main purpose of this workshop is to provide an International educational and research experience in which students and professionals learn to use innovative reality capture technologies and collaboratively produce three dimensional computer models of the ancient city of Volterra, its archaeological remains and some of its treasured artwork. The workshop provides the participants with hands-on experience in using laser scanning, drones and cameras to capture the city and some of its treasured artworks into digital models.
The jury for the AIA Innovation Awards include: Matt Krissel, AIA (Chair), Kieran Timberlake; Tyler Goss, Turner Construction; Paola Moya, Assoc. AIA, Marshall Moya Design; Jeffrey Pastva, AIA, Davis Architects and Brian Skripac, Assoc. AIA, CannonDesign.
Related Stories
| Aug 8, 2022
Mass timber and net zero design for higher education and lab buildings
When sourced from sustainably managed forests, the use of wood as a replacement for concrete and steel on larger scale construction projects has myriad economic and environmental benefits that have been thoroughly outlined in everything from academic journals to the pages of Newsweek.
AEC Tech | Aug 8, 2022
The technology balancing act
As our world reopens from COVID isolation, we are entering back into undefined territory – a form of hybrid existence.
Legislation | Aug 5, 2022
D.C. City Council moves to require net-zero construction by 2026
The Washington, D.C. City Council unanimously passed legislation that would require all new buildings and substantial renovations in D.C. to be net-zero construction by 2026.
Cultural Facilities | Aug 5, 2022
A time and a place: Telling American stories through architecture
As the United States enters the year 2026, it will commence celebrating a cycle of Sestercentennials, or 250th anniversaries, of historic and cultural events across the land.
Sponsored | | Aug 4, 2022
Brighter vistas: Next-gen tools drive sustainability toward net zero line
New technologies, innovations, and tools are opening doors for building teams interested in better and more socially responsible design.
| Aug 4, 2022
Newer materials for green, resilient building complicate insurance underwriting
Insurers can’t look to years of testing on emerging technology to assess risk.
Sustainability | Aug 4, 2022
To reduce disease and fight climate change, design buildings that breathe
Healthy air quality in buildings improves cognitive function and combats the spread of disease, but its implications for carbon reduction are perhaps the most important benefit.
Multifamily Housing | Aug 4, 2022
Faculty housing: A powerful recruitment tool for universities
Recruitment is a growing issue for employers located in areas with a diminishing inventory of affordable housing.
Multifamily Housing | Aug 3, 2022
7 tips for designing fitness studios in multifamily housing developments
Cortland’s Karl Smith, aka “Dr Fitness,” offers advice on how to design and operate new and renovated gyms in apartment communities.
Building Materials | Aug 3, 2022
Shawmut CEO Les Hiscoe on coping with a shaky supply chain in construction
BD+C's John Caulfield interviews Les Hiscoe, CEO of Shawmut Design and Construction, about how his firm keeps projects on schedule and budget in the face of shortages, delays, and price volatility.

















