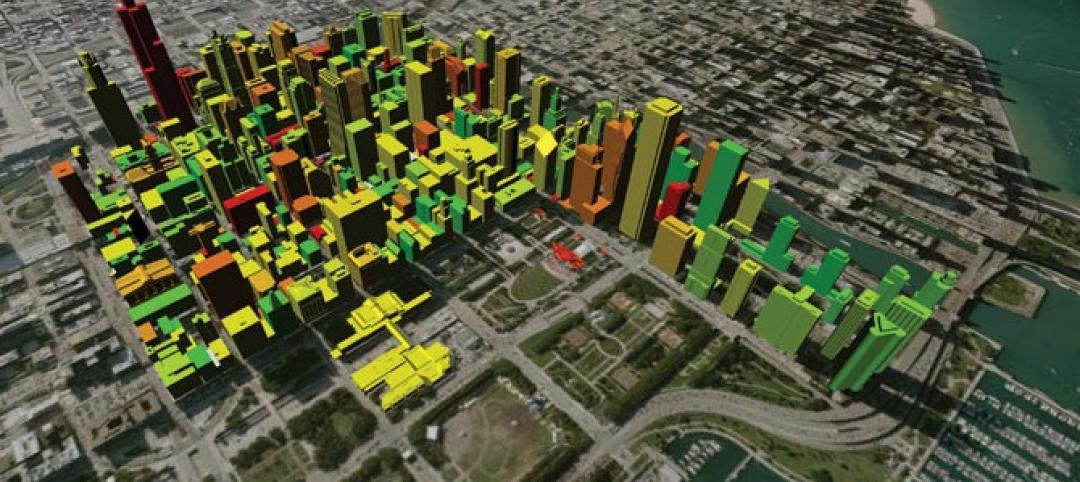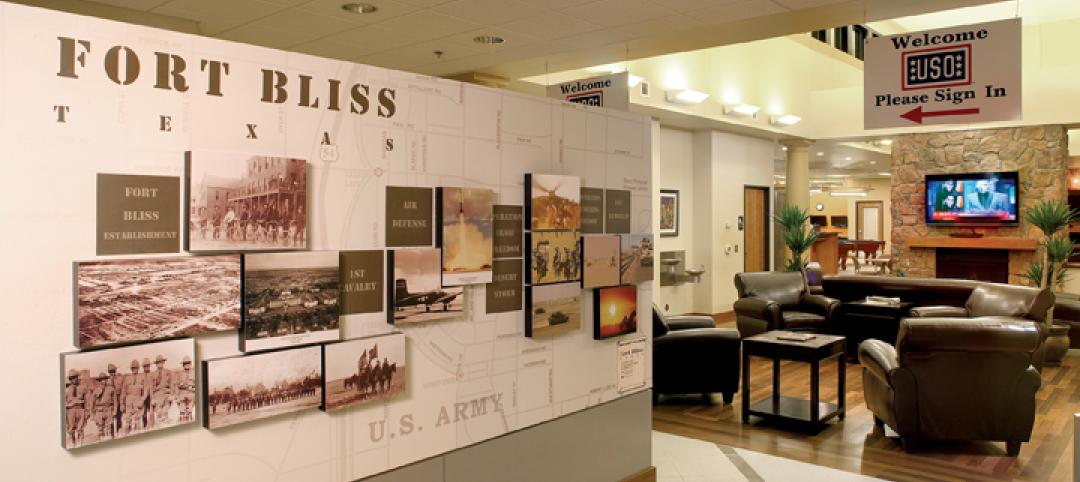The American Institute of Architects (AIA) Innovation Awards honor new practices and technologies that will further enable project delivery and enhance data-centric methodologies in the management of buildings for their entire lifecycle, from design, to construction and through operations. The AIA’s Technology in Architectural Practice (TAP) Knowledge Community has selected the recipients for the 2017 Innovation Awards.
Categories for the Innovation Awards include:
- Stellar Design
- Project Delivery & Construction Administration Excellence
- Project Lifecycle Performance (none selected this year)
- Practice-based or Academic Research, Curriculum or Applied Technology Development
- Exemplary use in a Small Firm (none selected this year)
Below are this year's winners. Click on the project name for more information and images.
Stellar Design
Bahá’í Temple of South America; Santiago, Chile
Hariri Pontarini Architects
 Photo courtesy of Hariri Pontarini Architects.
Photo courtesy of Hariri Pontarini Architects.
Set within the Andean foothills, just beyond the metropolis of Santiago, Chile, the Bahá’í Temple of South America is a domed, luminous structure that echoes the rolling topography of the mountains. Its nine monumental glass veils frame an open and accessible worship space where up to 600 visitors can be accommodated. Looking up to the central oculus at the apex of the dome, visitors will experience a mesmerizing transfer of light from the exterior of cast glass to an interior of translucent Portuguese marble.
The Yard at Chicago Shakespeare Theater; Chicago
Adrian Smith + Gordon Gill Architecture in collaboration with Theater Consultant CharcoalBlue, Construction completed by Bulley & Andrews
 Rendering courtesy of Adrian Smith + Gordon Gill Architecture.
Rendering courtesy of Adrian Smith + Gordon Gill Architecture.
The Yard at Chicago Shakespeare Theater introduces Chicago to a global trend in theater architecture that focuses on flexible, adaptive, and sustainable design. The year-round, flexible venue can be configured in a variety of shapes and sizes with audience capacities ranging from 150 to 850, defining the audience-artist relationship to best serve each production. The adaptive reuse of the project was an important aspect of the design. The new structure is artfully tucked beneath the existing signature tent structure and above an existing parking garage. Every discipline on the team had to be creative in threading the needle of space, structure, and mechanical systems.
Project Delivery & Construction Administration Excellence
Garden Village; Berkeley, California
Nautilus Group & Stanley Saitowitz | Natoma Architects
 Photo courtesy of Natoma Architects.
Photo courtesy of Natoma Architects.
Garden Village is a 77-unit student-orientated apartment building located in Berkeley, California completed in August of 2016. Designed to echo the massing and rhythm of the community, the innovative design departs from the standard single-volume building. Instead, 18 distinct building volumes are spread out in a garden and linked by exterior walkways in a design that seamlessly integrates into the surrounding fabric of the community. The project was constructed using modular building technology. The entirety of the units were produced in an off-site factory that allowed for numerous efficiencies like waste reduction, quality control, and shorter schedules. This development was accomplished using only two large size modules: Type A, a living/dining/kitchen module, and Type B, two bedrooms/bathroom module, joined in two combinations to create only two unit types, four bedroom and two bedroom units.
Practice-based or Academic Research, Curriculum or Applied Technology Development
Reality Capture Workshop; Detroit
University of Detroit Mercy School of Architecture
 Photo courtesy of Wladek Fuchs, University of Detroit Mercy School of Architecture.
Photo courtesy of Wladek Fuchs, University of Detroit Mercy School of Architecture.
Reality Capture Workshop is a long-term collaborative project to create a complete digital documentation of a historical city and a methodology for the information dissemination. The project is located in the city of Volterra, Italy. The main purpose of this workshop is to provide an International educational and research experience in which students and professionals learn to use innovative reality capture technologies and collaboratively produce three dimensional computer models of the ancient city of Volterra, its archaeological remains and some of its treasured artwork. The workshop provides the participants with hands-on experience in using laser scanning, drones and cameras to capture the city and some of its treasured artworks into digital models.
The jury for the AIA Innovation Awards include: Matt Krissel, AIA (Chair), Kieran Timberlake; Tyler Goss, Turner Construction; Paola Moya, Assoc. AIA, Marshall Moya Design; Jeffrey Pastva, AIA, Davis Architects and Brian Skripac, Assoc. AIA, CannonDesign.
Related Stories
| Jan 25, 2011
Bloomberg launches NYC Urban Tech Innovation Center
To promote the development and commercialization of green building technologies in New York City, Mayor Michael R. Bloomberg has launched the NYC Urban Technology Innovation Center. This initiative will connect academic institutions conducting underlying research, companies creating the associated products, and building owners who will use those technologies.
| Jan 25, 2011
Top 10 rules of green project finance
Since the bottom fell out of the economy, finding investors and financial institutions willing to fund building projects—sustainable or otherwise—has been close to impossible. Real estate finance prognosticators, however, indicate that 2011 will be a year to buy back into the real estate market.
| Jan 25, 2011
Chicago invented the skyscraper; can it pioneer sustainable-energy strategies as well?
Chicago’s skyline has always been a source of pride. And while few new buildings are currently going up, building owners have developed a plan to capitalize on the latest advances: Smart-grid technologies that will convert the city’s iconic skyline into what backers call a “virtual green generator” by retrofitting high-rise buildings and the existing electrical grid to a new hyper-connected intelligent-communications backbone.
| Jan 25, 2011
AIA reports: Hotels, retail to lead U.S. construction recovery
U.S. nonresidential construction activity will decline this year but recover in 2012, led by hotel and retail sectors, according to a twice-yearly forecast by the American Institute of Architects. Overall nonresidential construction spending is expected to fall by 2% this year before rising by 5% in 2012, adjusted for inflation. The projected decline marks a deteriorating outlook compared to the prior survey in July 2010, when a 2011 recovery was expected.
| Jan 25, 2011
Jester Jones Schifer Architects, Ltd. Joins GPD Group
GPD Group is excited to announce that Jester Jones Schifer Architects, a Marion-based architectural firm, has joined our firm, now enabling GPD Group to provide architectural services to the Central-Ohio market.
| Jan 21, 2011
Combination credit union and USO center earns LEED Silver
After the Army announced plans to expand Fort Bliss, in Texas, by up to 30,000 troops, FirstLight Federal Credit Union contracted NewGround (as CM) to build a new 16,000-sf facility, allocating 6,000 sf for a USO center with an Internet café, gaming stations, and theater.
| Jan 21, 2011
Manufacturing plant transformed into LEED Platinum Clif Bar headquarters
Clif Bar & Co.’s new 115,000-sf headquarters in Emeryville, Calif., is one of the first buildings in the state to meet the 2008 California Building Energy Efficiency Standards. The structure has the largest smart solar array in North America, which will provide nearly all of its electrical energy needs.
| Jan 21, 2011
Primate research facility at Duke improves life for lemurs
Dozens of lemurs have new homes in two new facilities at the Duke Lemur Center in Raleigh, N.C. The Releasable Building connects to a 69-acre fenced forest for free-ranging lemurs, while the Semi-Releasable Building is for lemurs with limited-range privileges.
| Jan 21, 2011
Harlem facility combines social services with retail, office space
Harlem is one of the first neighborhoods in New York City to combine retail with assisted living. The six-story, 50,000-sf building provides assisted living for residents with disabilities and a nonprofit group offering services to minority groups, plus retail and office space.












