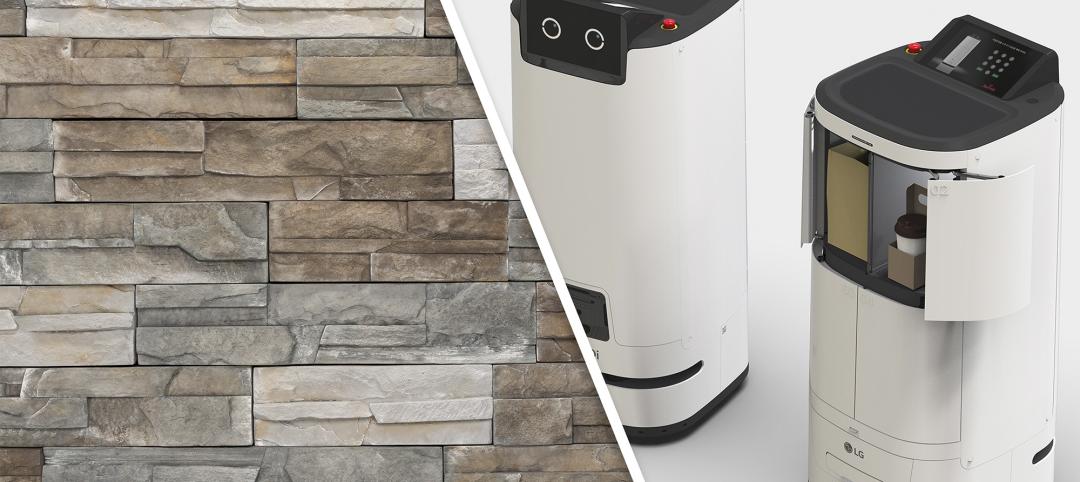Children with medically complex conditions represent an estimated three million children who account for 40% of Medicaid spending on children. Growing at 6% annually, they are among the most rapidly growing sectors of the pediatric population.
As hospitals struggle to manage costs and resources, moving children with such maladies through a continuum of care is critical to meeting the clinical, social, and emotional needs of this population and their families.
There are over 14,000 children with medical complexities in Illinois alone, where, in late October, Almost Home Kids—an organization that provides transitional care in home-like settings for children with complex medical needs, as well as training and respite care for their families—opened its third location in the country, on the Peoria campus of OSF Healthcare Children’s Hospital of Illinois, the state’s third-largest pediatric hospital.
Almost Home Kids also operates 12-bedroom houses facilities in Naperville, Ill., and Chicago. The three facilities were funded entirely by community and business donations.
Stantec assisted in the design, medical planning, and interiors of the 22,000-sf Almost Home Kids in Peoria, which is the first implementation of the organization’s national prototype. Stantec worked with a panel of Almost Home Kids clinicians and families during the design and site adaptation processes.

Almost Home Kids provides training to help families care for their sick chlidren. Image: Ballogg Photography
“This is much more than just a project for us,” says Rebel Roberts, FAIA, RIBA, FACHA, Practice Leader for Design at Stantec. “It’s a positive healing space and a comforting home where families feel relieved and welcome. We hope this prototype continues to get adopted and we see more Almost Home Kids facilities throughout the country, because they truly are remarkable.”
In an interview with BD+C, Roberts elaborates that neither of Almost Home Kids’ first two facilities—a renovated house in Naperville and a midrise build-to-suit within a relatively tall building in downtown Chicago—was a suitable model for expansion into other cities. The Peoria house, on the other hand, is a ground-up, freestanding unit, for which Stantec did mockups and drawings. The plan is scalable, says Roberts, and can be attuned to a market’s local climate.
Children at the Almost Home Kids at OSF HealthCare Children’s Hospital of Illinois receive 24-hour medical and nursing support from skilled pediatric nurses. The organization helps train family members to provide the best care for their children, including how to operate and maintain the child’s home medical equipment, prepare medications and treatments, and maximize government support systems such as home modifications and/or obtaining home nursing hours.
The organization’s website states that it took “several years of planning, collaboration, and construction” with the hospital to complete the $8.5 million Peoria facility, whose general contractor was Core Construction and engineer was IMEG. Almost Home Kids has stated previously its intention to expand nationally and open new facilities across the country, but has not disclosed its timetable or proposed locations.
Related Stories
Products and Materials | Jul 31, 2024
Top building products for July 2024
BD+C Editors break down July's top 15 building products, from Façades by Design to Schweiss Doors's Strap Latch bifold door.
Smart Buildings | Jul 25, 2024
A Swiss startup devises an intelligent photovoltaic façade that tracks and moves with the sun
Zurich Soft Robotics says Solskin can reduce building energy consumption by up to 80% while producing up to 40% more electricity than comparable façade systems.
Great Solutions | Jul 23, 2024
41 Great Solutions for architects, engineers, and contractors
AI ChatBots, ambient computing, floating MRIs, low-carbon cement, sunshine on demand, next-generation top-down construction. These and 35 other innovations make up our 2024 Great Solutions Report, which highlights fresh ideas and innovations from leading architecture, engineering, and construction firms.
Healthcare Facilities | Jul 22, 2024
5 healthcare building sector trends for 2024-2025
Interactive patient care systems and trauma-informed design are among two emerging trends in the U.S. healthcare building sector, according to BD+C's 2024 Healthcare Annual Report (free download; short registration required).
Healthcare Facilities | Jul 18, 2024
Why decarbonizing hospitals smartly is better than electrification for healthcare design
Driven by new laws, regulations, tariffs, ESG goals, and thought leaders in the industry itself, healthcare institutions are embracing decarbonization to meet 2050 goals for emissions reductions.
Healthcare Facilities | Jul 16, 2024
Watch on-demand: Key Trends in the Healthcare Facilities Market for 2024-2025
Join the Building Design+Construction editorial team for this on-demand webinar on key trends, innovations, and opportunities in the $65 billion U.S. healthcare buildings market. A panel of healthcare design and construction experts present their latest projects, trends, innovations, opportunities, and data/research on key healthcare facilities sub-sectors. A 2024-2025 U.S. healthcare facilities market outlook is also presented.
Healthcare Facilities | Jul 11, 2024
New download: BD+C's 2024 Healthcare Annual Report
Welcome to Building Design+Construction’s 2024 Healthcare Annual Report. This free 66-page special report is our first-ever “state of the state” update on the $65 billion healthcare construction sector.
Healthcare Facilities | Jun 18, 2024
A healthcare simulation technology consultant can save time, money, and headaches
As the demand for skilled healthcare professionals continues to rise, healthcare simulation is playing an increasingly vital role in the skill development, compliance, and continuing education of the clinical workforce.
Mass Timber | Jun 17, 2024
British Columbia hospital features mass timber community hall
The Cowichan District Hospital Replacement Project in Duncan, British Columbia, features an expansive community hall featuring mass timber construction. The hall, designed to promote social interaction and connection to give patients, families, and staff a warm and welcoming environment, connects a Diagnostic and Treatment (“D&T”) Block and Inpatient Tower.
Healthcare Facilities | Jun 13, 2024
Top 10 trends in the hospital facilities market
BD+C evaluated more than a dozen of the nation's most prominent hospital construction projects to identify trends that are driving hospital design and construction in the $67 billion healthcare sector. Here’s what we found.

















