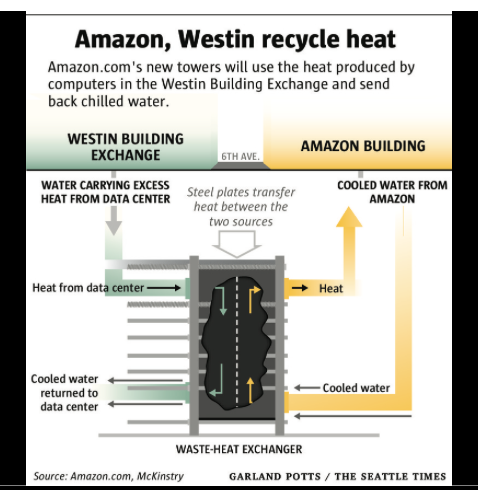Next month, Amazon.com is scheduled to open the first phase of its massive Denny Triangle campus in Seattle. Through a unique partnership, the spheres and towers that comprise Amazon’s four-block, 4-million-sf campus will be heated by waste heat recovered from the 34-story Westin Building Exchange across the street.
The Seattle Times reports that 70% of the Westin Building Exchange’s 400,000 sf is dedicated to data centers that are throwing off tremendous amounts of excess heat.
The building produces heat equivalent to 11 megawatts per day. Through an agreement with Pacific Northwest, which routes nearly all of its Internet traffic through the data centers in Westin, the building will transfer up to five megawatts to Amazon, which is purchasing the energy at a discounted rate. Recapturing this waste heat is expected to save about 4 million kilowatt-hours of energy per year.
Here’s how this system will work, according to the Times and the Seattle Post-Intelligencer: When the Amazon buildings need heat, that will signal two heat pumps that collect heat from the data centers in the Westin Building Exchange, and use it to heat water traveling via pipes from the roof of the Westin building and through its floors to a refrigerator-sized steel-plated heat exchanger in Westin’s basement.
 Image courtesy Amazon.com and McKinstry.
Image courtesy Amazon.com and McKinstry.
By the time that water reaches the exchanger, its temperature exceeds 70 degrees Fahrenheit. The exchanger transfers that heat through pipes running under the street to Amazon’s campus, which returns cooler water via the exchanger to the data centers.
When this system is fully functional, it will be circulating up to 3,000 gallons of water per minute.
Several entities collaborated on this project, which has been in the works for three years. They include McKinstry, which designed the heat-exchange system; and Clise Development, which co-owns the Westin Building Exchange with Digital Realty Trust, and sold Amazon the four blocks for its campus. Clise and McKinstry formed a partnership called Eco District for this project.
The agreement also involved several city agencies including its office of sustainability and environment. The Post-Intelligencer reports that one of Amazon’s building is already using this so-called district heating system that will ultimately provide heat for more than 3 million sf of office space.
Richard Stevenson, Clise Properties’ president, estimates the cost of this system in “the low millions” that would pay for itself in energy savings.
While heat exchange isn’t a new concept, it usually involves only one building, and rarely on the scale of this project. The Times quotes Susan Wickwire, executive director of the Seattle 2030 District—which aims to significantly reduce energy and water use in buildings in Seattle by 2030—who believes the arrangement between Amazon and Pacific Northwest could provide “a smooth path” for similar agreements where building occupants work together to save energy and make their operations more efficient.
“We’re showing people it can be done,” John Schoettler, Amazon’s director of global real estate, told the Times. “If other developments can model this, that’s a win-win.”
Amazon’s Denny Triangle campus, designed by NBBJ, will include three intersecting glass spheres that form a five-story office building, a 38-story tower, and 18,000 sf of retail. Amazon expects to be fully moved into these buildings in a couple of years.
Related Stories
Wood | May 14, 2021
What's next for mass timber design?
An architect who has worked on some of the nation's largest and most significant mass timber construction projects shares his thoughts on the latest design trends and innovations in mass timber.
Office Buildings | Apr 28, 2021
The Salvation Army’s National Headquarters renovation completes
HGA designed the project.
Steel Buildings | Apr 17, 2021
Speed Core wall system is used for the second time in office building in San Jose
The construction method is expected to knock off three months from the project’s schedule.
Office Buildings | Apr 15, 2021
JetBrains St. Petersburg campus to include large, vertically stepped indoor atrium
UNStudio is designing the project.
Office Buildings | Apr 12, 2021
A Fort Myers, Fla., developer finds growth in an office sector that, post COVID, might be catching its second wind
Seagate Development Group has several office projects near completion.
Office Buildings | Apr 7, 2021
Thyssenkrupp’s new HQ will include the tallest elevator test tower in the Western Hemisphere
The facility began construction in August of 2019.
Office Buildings | Apr 5, 2021
FXCollaborative selected to create new lobby, amenity space for 3 Times Square
FXCollaborative designed the original building in 2001.
Office Buildings | Apr 5, 2021
Innovation One completes at University Research Park in Madison, Wis.
Valerio Dewalt Train designed the project.
Office Buildings | Mar 30, 2021
WELL Institute certifies a gigantic office complex with its highest health and safety rating
Poland’s Olivia Business Center one of the first to install ion air purification devices.
Office Buildings | Mar 26, 2021
Finding success for downtown office space after COVID-19
Using the right planning tools can spur new uses for Class B and C commercial real estate.
















