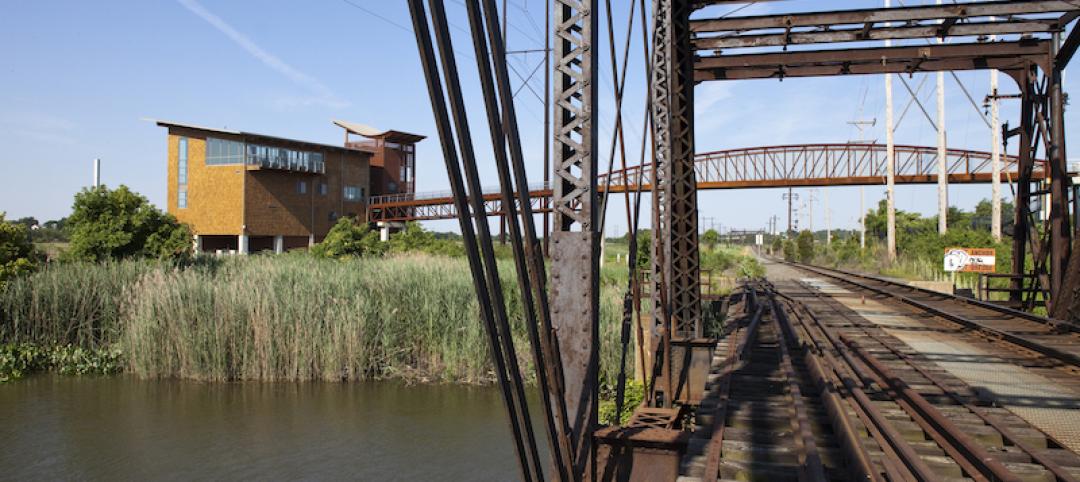The recently opened 198-unit Optima Lakeview luxury rental apartment building in Chicago is bursting with amenities such as the region’s first year-round rooftop pool, contact-free in-home package delivery, housekeeping services, on-site room service, fitness programming, and a virtual personal assistant. Emphasizing wellness and outdoor space, Optima designed the building with setbacks providing multiple residences with private outdoor landscaped terraces, complete with trees, built-in grills, and fire pits. Terraces range from 67 sf to about 1,600 sf.
Most shared amenities are connected by the seven-story atrium running through the building’s core that is topped by a skylight. Natural light floods this space including strategically placed planters on various floors surrounding the atrium that will form a hanging garden when the plants mature.
A rooftop sky deck offering views of Lake Michigan, Wrigley Field, and the Chicago skyline is equipped with fire tables and heaters suitable for the city’s colder climate. The 35-by-25-foot rooftop pool will stay heated and swimmable year-round. Residents can use the rooftop’s spa, theater, lounge seating, and a dozen grills and kitchen stations. The rooftop also includes a glass-enclosed party room appointed with TV, various seating arrangements, and a full chef’s kitchen. Residents’ pets can enjoy the outdoors in the building’s 2,000 sf heated dog park.
An indoor basketball/pickleball court, sports lounge and golf simulator are all located near the main entrance and are flanked by street-level windows. Upstairs, residents have access to a fitness center with state-of-the-art equipment, a yoga/stretching room, sauna, pet spa, and a children’s play area with an emphasis on active gross motor play. Additionally, a residents’ club, game room, and chef’s kitchen provide space for parties and events.
Those working from home have access to two wired conference spaces and a business center, along with several indoor and outdoor seating areas. Multiple technology providers offer residents with choice for digital connectivity. The building recently became the first North American residential development to earn WiredScore Gold Rating for Digital Connectivity.
The building’s modern exterior uses a sophisticated palette of warm-toned exterior materials, including transparent bronze glass and rich, dark brick that complements the architecture of the surrounding neighborhood. One-, two- and three-bedroom units come with high-end finishes and smart home technology. Private balconies or terraces are per plan.
Units average 1,053 sf with enough space to give residents flexibility to dedicate space for a home office, bar, children’s play area or pet area. Custom wardrobes with built-in shelves and drawers for clothes and storage convey more natural light to the interior. Rents start at $2,500 per month.
On the building team:
Owner and/or developer: Optima, Inc.
Design architect: David Hovey Sr., FAIA, CEO and Founder of Optima, Inc.
Architect of record: David Hovey Sr., FAIA, CEO and Founder of Optima, Inc.
MEP engineer: F.E. Moran (HVAC); IMEG (Electric); Warren F. Thomas Plumbing (Plumbing)
Structural engineer: WSP USA
General contractor/construction manager: Optima, Inc./Matt Cison & Mike Schwerzler





Related Stories
Building Team | Sep 6, 2016
Letting your resource take center stage: A guide to thoughtful site selection for interpretive centers
Thoughtful site selection is never about one factor, but rather a confluence of several components that ultimately present trade-offs for the owner.
Great Solutions | Aug 23, 2016
11 great solutions for the commercial construction market
A roll-up emergency department, next-gen telemedicine center, and biophilic cooling pods are among the AEC industry’s clever ideas and novel innovations for 2016.
Building Team | Aug 4, 2016
Thought leaders from architecture, engineering and construction to meet at 2016 Bluebeam eXtreme Conference
Bluebeam users inspire technological change through shared insights and training at three-day event.
Building Team | Jul 11, 2016
Design-assist: The way to really fly [AIA course]
Experts explain the benefits of DA, a process where the subcontractors are retained to assist other Building Team members in the development of a design. Earn 1.0 AIA CES learning units by reading and taking the exam.
Building Team | Jul 11, 2016
Addressing client concerns about design-assist
Common concerns about DA include lack of familiarity, obtaining competitive pricing, and design liability.
Sponsored | Building Team | Jul 11, 2016
Construction Disruption at AECX: Technology, hackathons and the promise of change in LA
The lead up to AECX featured a discussion providing insight into the current state of the AEC technological revolution by exploring opportunities, challenges and choices AEC pros face.
Codes and Standards | Jun 17, 2016
Feds publish framework for evaluating public-private partnerships
No single factor determines whether a project yields stronger benefit as a P3.
Movers+Shapers | Jun 14, 2016
VERTICAL INTEGRATOR: How Brooklyn’s Alloy LLC evolved from an architecture firm into a full-fledged development company
Led by an ambitious President and a CEO with deep pockets, Alloy LLC's six entities control the entire development process: real estate development, design, construction, brokerage, property management, and community development.
Office Buildings | Jun 14, 2016
Let's not forget introverts when it comes to workplace design
Recent design trends favor extroverts who enjoy collaboration. HDR's Lynn Mignola says that designers need to accommodate introverts, people who recharge with solitude, as well.
Building Team | Jun 13, 2016
BD+C launches Women in Design+Construction Conference
Inaugural 2.5-day event will convene 125+ leading AEC women in Dana Point, Calif., November 9-11, for professional development, networking, and career training.

















