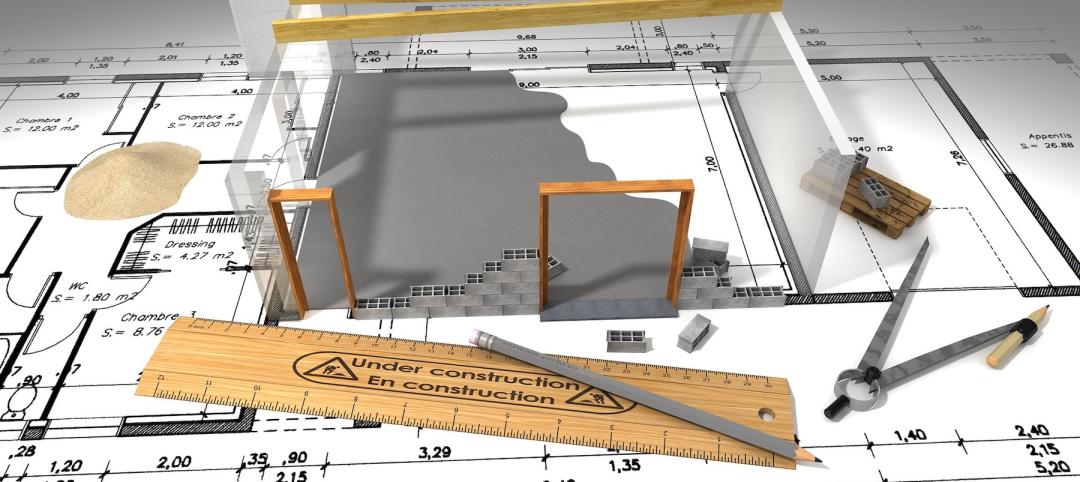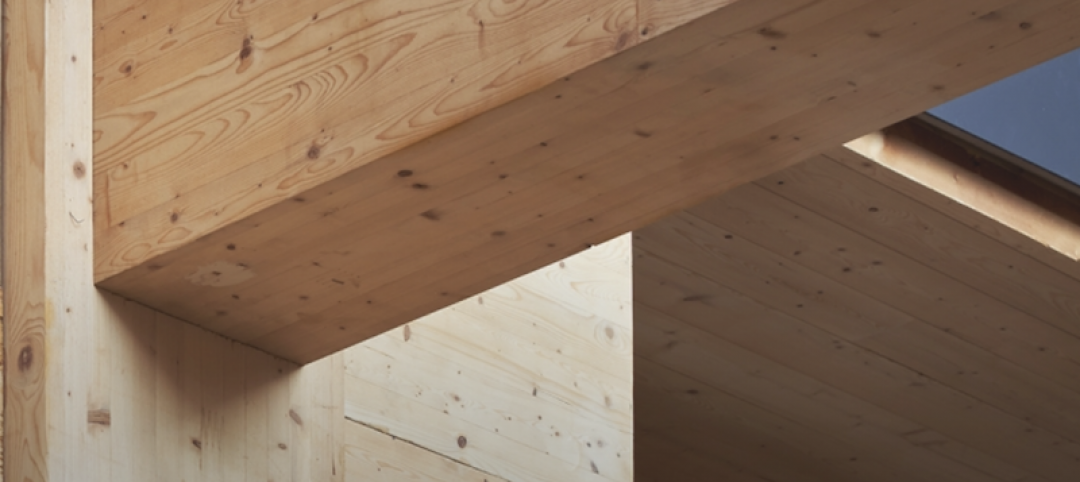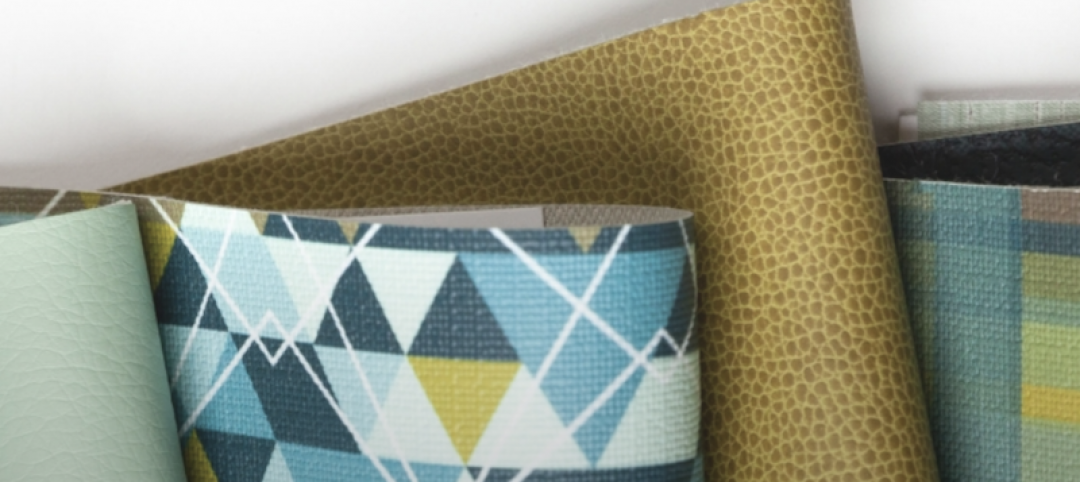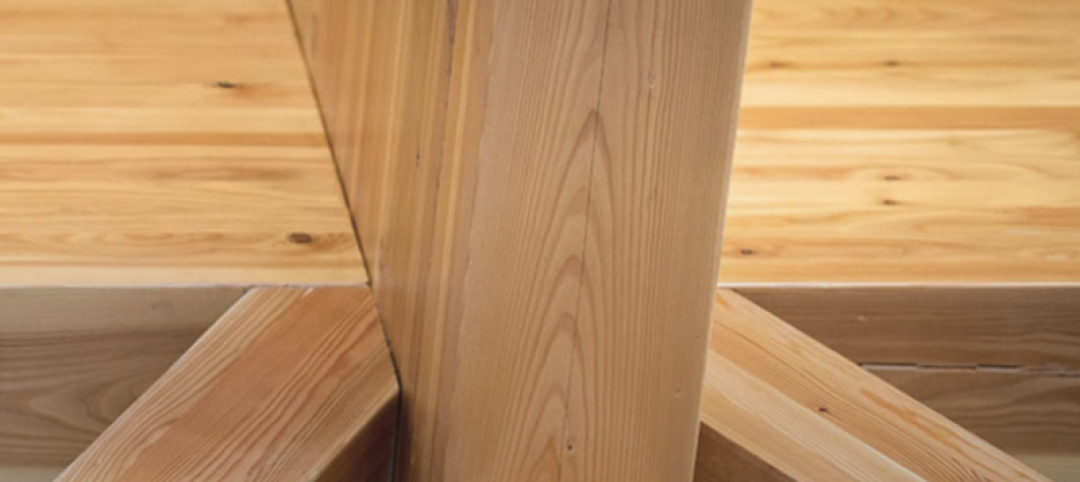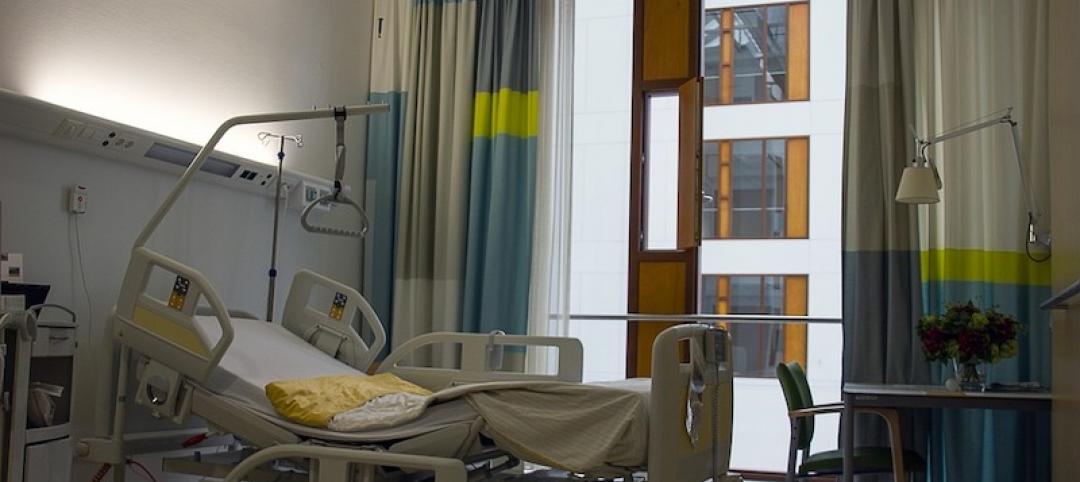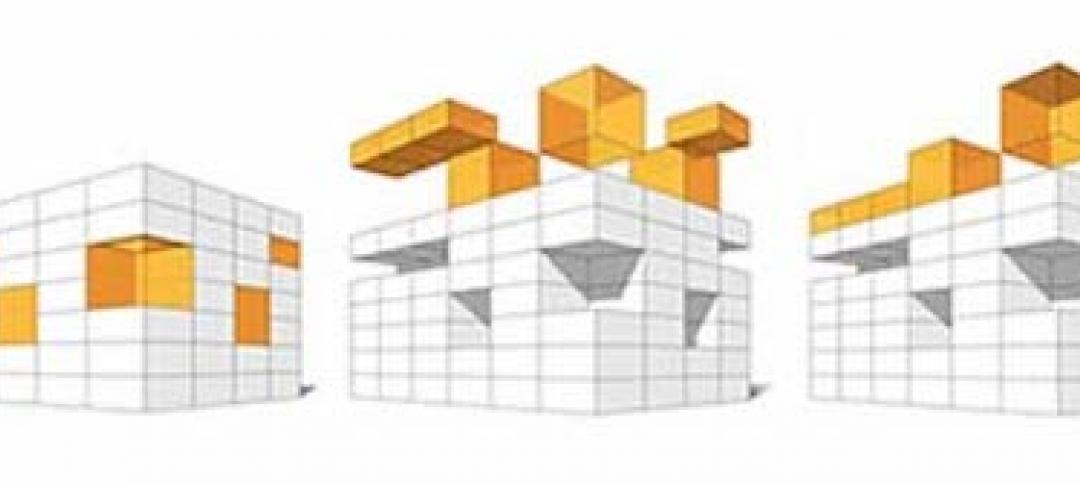Recently I’ve been working on a project for a group of people who spend their days staring at and analyzing pixels on a computer screen. I’d categorize over 60 percent of them as introverts.
How do I know? Because I am one.
Most people think of being an introvert as an “affliction,” or a condition which needs to be changed. It simply isn’t that at all. The stereotype is that introverts are socially awkward loners who hate being with people. While that has been said about me by more than one person, those attributes of my personality are more about me being shy and insecure, and a perfectionist, than they are about me being an introvert.
Introversion and extroversion are actually about energy. Extroverts get their energy from social situations; introverts get their energy from solitude and quiet. About 50 percent of people are classified extroverts, about 30 percent are introverts, and about 20 percent are ambiverts (those who have taken on qualities of their non-dominant trait in order to survive). Realistically, it is a sliding scale–no one can be considered a total extrovert or introvert.
I come from a large family and we have a lot of get-togethers – everyone talking and laughing. The parties are fun, but after an hour or two I need to check out and go somewhere with just me and my thoughts. Five, maybe ten minutes–just enough time for me to catch my breath so that I can dive back into all of that noise and chatter again.
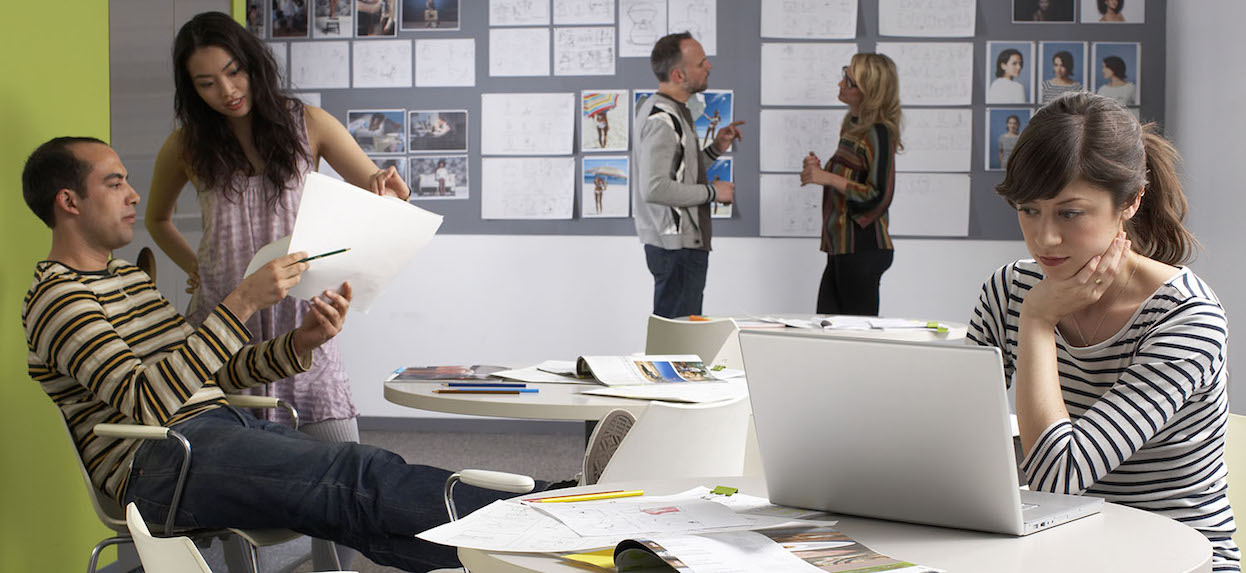
The same applies for work situations. Workplace design hasn’t caught up to these simple, but important needs. Having a client comprised predominantly of introverts has made me think more about how we design workspaces.
In architecture, we tend to design space around extroverts. We are just now recognizing that we have left the needs of introverts behind--an important segment of the workforce. If being an introvert is not a “condition” which needs to be changed, why wouldn’t we want to design space to accommodate these individuals?
Collaboration and interaction has been all the rage for the past 20 years or so–open up spaces, add funky seating areas, and spontaneous (and fruitful) discussions will ensue, right?
Yes, for some, but for introverts, all of that interaction can be physically and mentally draining.
The openness of the primary workspace; the open and visible collaboration areas; the constant movement of coworkers circulating throughout the space; and the clamor of conversations that can divert attention from our work–it’s enough to drive any introvert to become a teleworker. Ah… the bliss of my own space to think.
In whatever space we design we need to make sure that we also create spaces for introverts to help them to optimize their work experience and succeed:
- Spaces with minimal visual distraction
- Private spaces for quiet thinking
- Enclosed spaces for small groups (two-three people) to engage and work together
- Spaces located away from all of the distraction and conversations of extroverts
- Inspiring spaces where introverts can reenergize
These spaces will be used and appreciated, not just by us introverts, but by the entire workforce. Let’s start designing workplaces for 100 percent of the people, 100 percent of the time.
About the Author: Lynn, a Strategic Facilities Planner for HDR based in Princeton, N.J., is passionate about synthesizing and organizing information in a graphic way to help our clients make better business decisions and to help our designers create better solutions. After graduating from Parsons School of Design, Lynn was an interior designer for many years before she realized that she only truly enjoyed the early part of the design process—planning. It didn’t take her long to find a position at HDR doing just that.
More from Author
HDR | Jun 30, 2022
Adopting a regenerative design mindset
To help address the current climate emergency, a new way of thinking across the entire architecture, engineering and construction industry is imperative.
HDR | Jan 11, 2022
Designing for health sciences education: supporting student well-being
While student and faculty health and well-being should be a top priority in all spaces within educational facilities, this article will highlight some key considerations.
HDR | Sep 28, 2021
Designing for health sciences education: Specialty instruction and human anatomy labs
It is a careful balance within any educational facility to provide both multidisciplinary, multiuse spaces and special-use spaces that serve particular functions.
HDR | Aug 20, 2021
Prioritizing children’s perspectives with play-based design charrettes
Every effort is made to assure that captured insights and observations are authentically from the children.
HDR | Sep 25, 2020
Performance-based textile cleaning and disinfection in the age of COVID-19
It is essential for both designers and environmental services to know the active ingredient(s) of the cleaning products being used within the facility.
HDR | Jan 27, 2020
Elevating the human experience in public realm infrastructure
Understanding the complexities of a community by pairing quantitative data and human needs.
HDR | Oct 2, 2019
Why mass timber?
In a world where the construction industry is responsible for 40% to 50% of CO2 emissions, renewable materials, such as wood, can help mitigate the rate of global warming.
HDR | Aug 23, 2019
5 converging trends for healthcare's future
Our solutions to both today’s and tomorrow’s challenges lie at the convergence of technologies, industries, and types of care.
HDR | Dec 18, 2018
Redesigning the intergenerational village: Innovative solutions for communities and homes of the future
Social sustainability has become a central concern in terms of its effect that spans generations.


