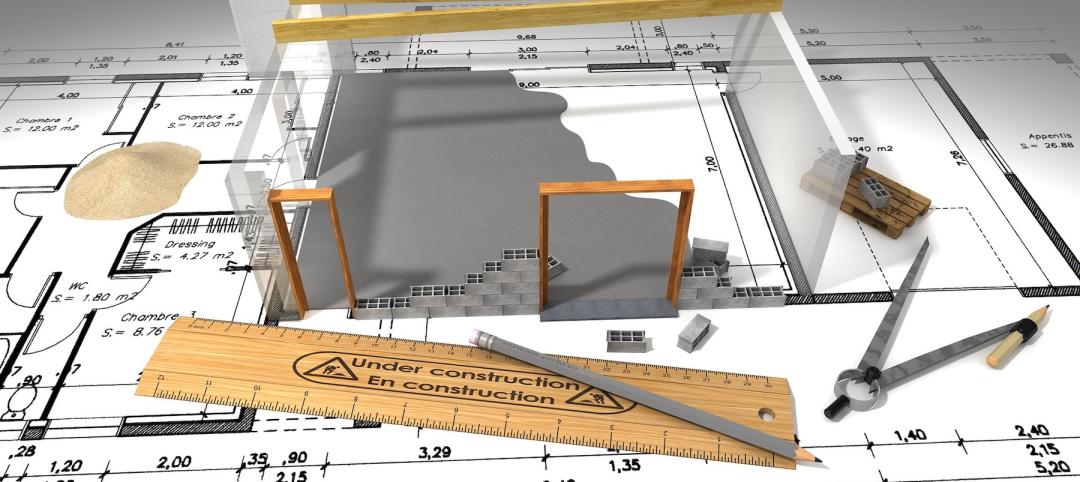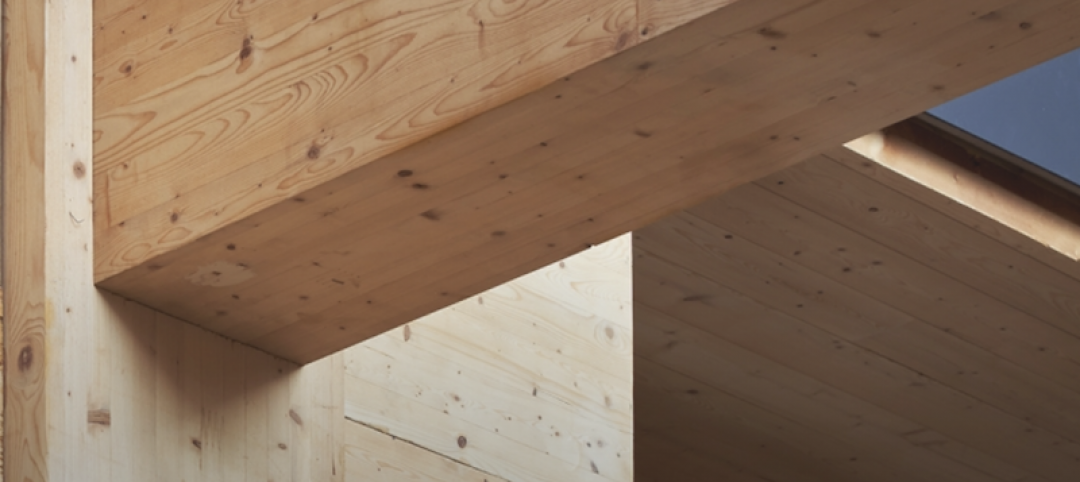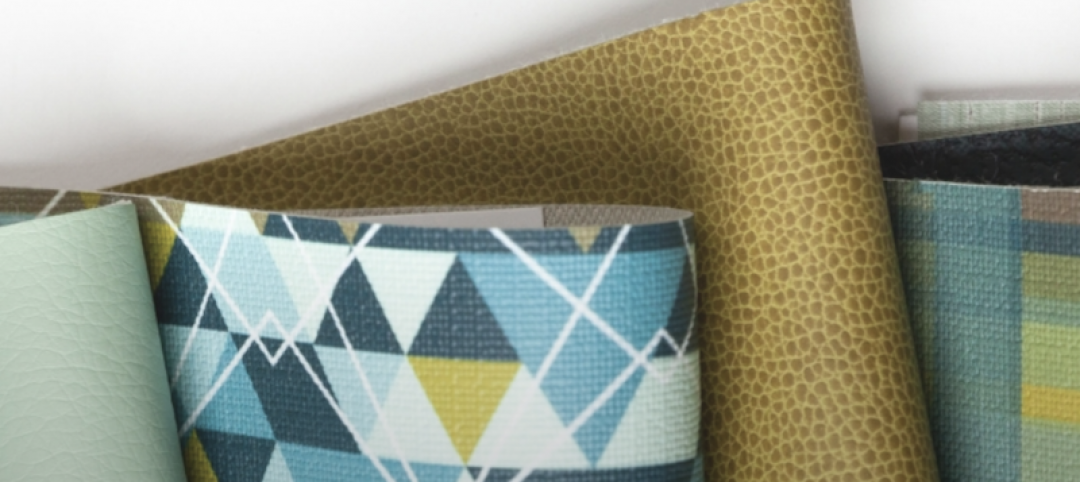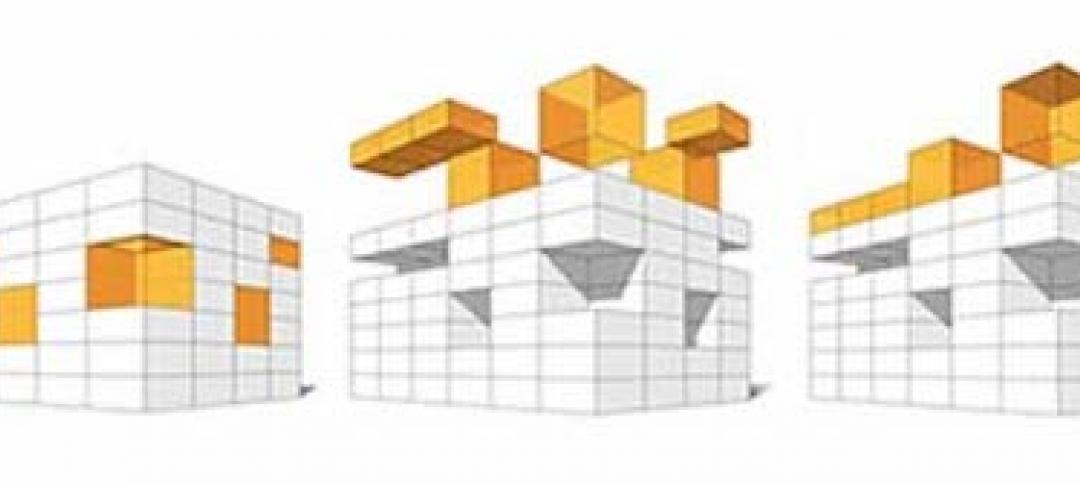Human migration towards city centers has triggered massive building booms all over the world. With stress on resources and space from rapid urbanization, new forms of green building construction must be explored. Mass timber construction offers viable eco-conscious solutions to the traditional multi-story, concrete or steel apartment blocks.
In a world where the construction industry is responsible for 40% to 50% of CO2 emissions, renewable materials, such as wood, can help mitigate the rate of global warming. Wood sequesters carbon dioxide at a rate of 1 to 1.2 tons/m3 of wood, and has a relatively low manufacturing carbon footprint compared to other materials. In fact, wood is the only material that can remove carbon from the atmosphere for the lifetime of its usage. When sustainably-sourced, mass timber can be harvested and replenished with fewer lasting environmental impacts.
New engineering technologies and modern building techniques have advanced the capabilities of mass timber construction, particularly in mid and high-rise construction. Cross-laminated timber and glue-laminated timber are two engineered wood production methods which have enabled significant vertical growth in mass timber construction.
Cross-Laminated Timber (CLT) is made up of multiple layers of kiln-dried lumber which are alternatingly stacked perpendicular to one another, glued together, and pressed. The number of layers in a section is determined by the structural requirements of the panel. Load bearing uses for CLT panels include floors, walls, and roofs.
Glue-Laminated Timber (GLT or Glulam) is a structural engineered wood element composed of kiln-dried and glued dimension lumber with the strongest laminations centered within the beam. The grain of the laminations run parallel to its length, increasing its strength. Glulam is often used for trusses, beams, and columns. According to APA, the Engineered Wood Association, “Pound for pound, glulam is stronger than steel and has greater strength and stiffness than comparably sized dimensional lumber.”
Many good reasons exist to explore the full potential of wood as a high-performance building material and viable substitute to steel and concrete:
1. Speed of Construction: Easy to work with, timber is easily modified on site and produces little waste. The quick-assembly wood panels provide a platform during construction and prefabricated sections can be manufactured off site, decreasing overall construction time.
2. Environmental Impact: Wood is a 100 percent renewable carbon-sequestering resource. Sustainably-sourced, timber can help reduce our carbon footprint.
3. Safety and Performance: In the event of a fire, char allows remaining wood structure to be insulated from the fire, for a time, before structural failure — providing occupants necessary time to escape. Wood also provides seismic resilience.
4. Reduced Structural Weight: Since wood construction weighs significantly less than concrete or steel construction, the foundation can be reduced in size — saving on construction time and cost, with an added CO2 benefit from less concrete.
5. Thermal Performance: Wood’s natural insulating properties means it offers strong thermal performance. By adapting the wood’s thickness, thermal properties can be adjusted according to local climates.
6. Biophilic Design Benefits: Exposure to natural elements, such as wood, is known to have a positive impact on human well-being. The warmth and quality of exposed timber lends itself to the overall design of the space and saves on additional finishes, since the structure acts as the finish.
What initially began for our team as an experiment in materials, quickly proved worthy of further consideration. As building technologies improve and demands for green buildings increase, opportunities to explore and push the boundaries of mass timber construction will only follow suit.
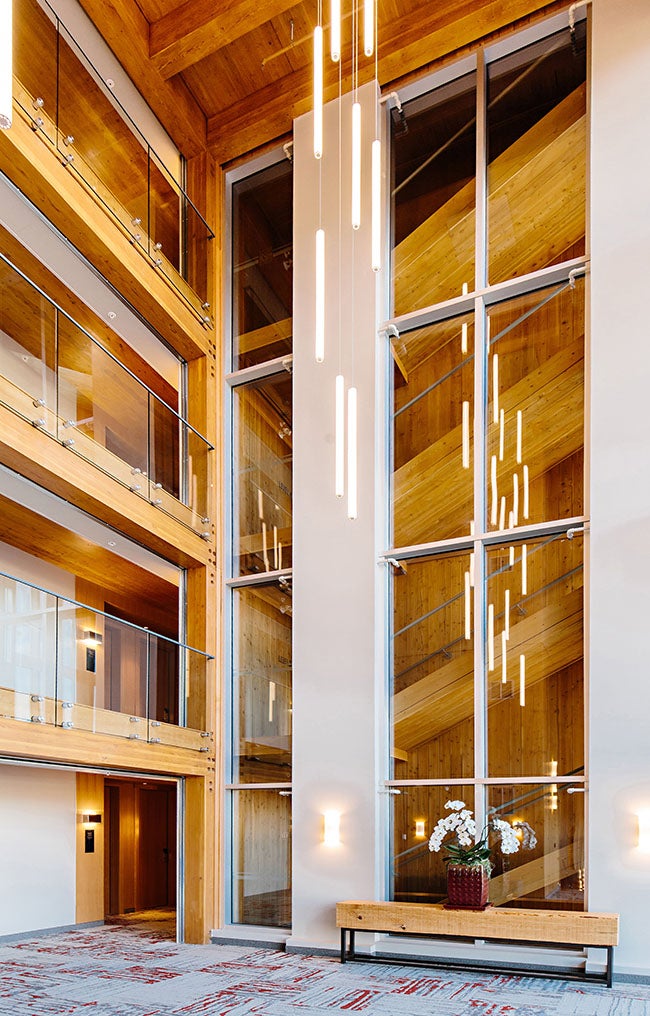 Mass timber in the Penticton Lakeside Resort Expansion.
Mass timber in the Penticton Lakeside Resort Expansion.More from Author
HDR | Jun 30, 2022
Adopting a regenerative design mindset
To help address the current climate emergency, a new way of thinking across the entire architecture, engineering and construction industry is imperative.
HDR | Jan 11, 2022
Designing for health sciences education: supporting student well-being
While student and faculty health and well-being should be a top priority in all spaces within educational facilities, this article will highlight some key considerations.
HDR | Sep 28, 2021
Designing for health sciences education: Specialty instruction and human anatomy labs
It is a careful balance within any educational facility to provide both multidisciplinary, multiuse spaces and special-use spaces that serve particular functions.
HDR | Aug 20, 2021
Prioritizing children’s perspectives with play-based design charrettes
Every effort is made to assure that captured insights and observations are authentically from the children.
HDR | Sep 25, 2020
Performance-based textile cleaning and disinfection in the age of COVID-19
It is essential for both designers and environmental services to know the active ingredient(s) of the cleaning products being used within the facility.
HDR | Jan 27, 2020
Elevating the human experience in public realm infrastructure
Understanding the complexities of a community by pairing quantitative data and human needs.
HDR | Aug 23, 2019
5 converging trends for healthcare's future
Our solutions to both today’s and tomorrow’s challenges lie at the convergence of technologies, industries, and types of care.
HDR | Dec 18, 2018
Redesigning the intergenerational village: Innovative solutions for communities and homes of the future
Social sustainability has become a central concern in terms of its effect that spans generations.
HDR | Jun 8, 2018
Data is driving design for education
In gathering this constant flow of data and recognizing the shifting trends, how can educational institutions make informed choices and smart design decisions that lead to higher efficiency and improved control over capital budgets?


