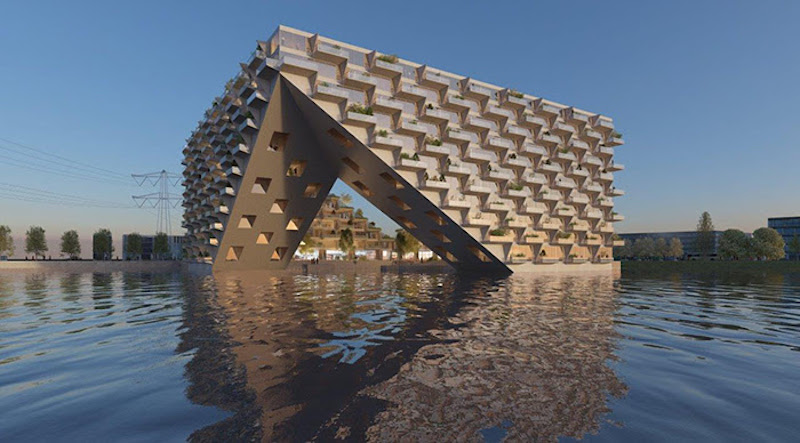In the Amsterdam neighborhood of IJburg, an emerging urban district built on six artificial islands, a new 46,000-sm mixed-use building named Sluishuis wants to replicate the neighborhood’s fusion of water and city on a smaller scale.
The building is being developed by a combination of Vorm and Besix with design duties being handled by BIG and Barcode Architects. Sluishuis will act as the centerpiece of IJburg and will offer 380 zero-energy residences, about 4,000 sm of commercial and common areas, 240 underground parking spaces, and a water-quality program with space for up to 30 houseboats.
The Sluishuis employs a unique shape that makes it appear different from every vantage point. The section of the building that faces the water is lifted up to form a large opening that brings the water from the IJ Lake into the courtyard and also brings daylight and views into the complex’s inner apartments. The opposite side of the building is angled toward the neighboring urban district and cascades downward with a series of landscaped terraces. A small public passage climbs the terraces up to a rooftop viewing platform. Beyond its more functional purpose, the passage is also intended to help connect the residential units to each other and foster a stronger community.
Winding around the building and continuing into the water is a promenade filled with public programs. As it stretches into the water it forms an archipelago of islands with houseboats, a sailing school, and floating gardens.
In addition to the zero-energy residences, the construction process is designed to reduce environmental impact by limiting CO2 emissions and using renewable resources throughout the building.
 Rendering courtesy of BIG.
Rendering courtesy of BIG.
Related Stories
Mixed-Use | Sep 21, 2017
Entire living rooms become balconies in a new Lower East Side mixed-used development
NanaWall panels add a unique dimension to condos at 60 Orchard Street in New York City.
Mixed-Use | Sep 18, 2017
Urban heartbeat: Entertainment districts are rejuvenating cities and spurring economic growth
Entertainment districts are being planned or are popping up all over the country.
Mixed-Use | Sep 14, 2017
Capital One eschews the traditional bank with the Capital One Café
The new branch in downtown Santa Monica offers 8,400 sf of space designed by Gwynne Pugh Urban Studio.
Libraries | Sep 1, 2017
Johnson Favaro selected to design new main library in Riverside, Calif.
The choice comes after a 12-year planning process and a yearlong selection process.
Mixed-Use | Aug 30, 2017
Former industrial building becomes 'lifestyle community' in ever-evolving Baltimore
The new community offers 292 apartments with 20,000 sf of retail space.
Mixed-Use | Aug 30, 2017
A 50-acre waterfront redevelopment gets under way in Tampa
Nine architects, three interior designers, and nine contractors are involved in this $3 billion project.
Mixed-Use | Aug 18, 2017
Covington, Wash., greenlights a 214-acre mixed-use development
A peninsula will extend into the property’s 20-acre lake and contain retail shops, restaurants, a pavilion park, homes, and green space.
Mixed-Use | Aug 17, 2017
Manhattan’s Union Square gets its very own farmhouse
GrowNYC, a sustainability-focused nonprofit, commissioned ORE Design to create the community events center and learning space.
Mixed-Use | Aug 15, 2017
A golf course community converts into an agrihood with 1,150 homes and a working olive grove
The community will cover 300 acres in Palm Springs, Calif.
Mixed-Use | Aug 10, 2017
Mixed-use development includes University of California-San Diego campus extension
The 562,000-sf development was designed by Carrier Johnson + CULTURE and is located five blocks from the San Diego Padres’ Petco Park.

















