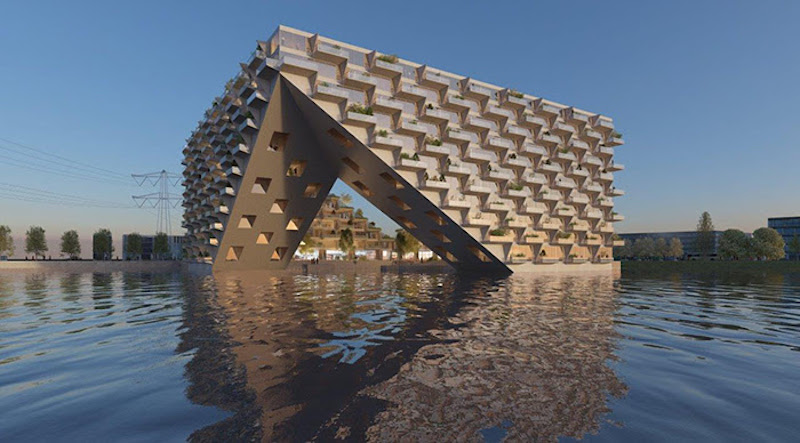In the Amsterdam neighborhood of IJburg, an emerging urban district built on six artificial islands, a new 46,000-sm mixed-use building named Sluishuis wants to replicate the neighborhood’s fusion of water and city on a smaller scale.
The building is being developed by a combination of Vorm and Besix with design duties being handled by BIG and Barcode Architects. Sluishuis will act as the centerpiece of IJburg and will offer 380 zero-energy residences, about 4,000 sm of commercial and common areas, 240 underground parking spaces, and a water-quality program with space for up to 30 houseboats.
The Sluishuis employs a unique shape that makes it appear different from every vantage point. The section of the building that faces the water is lifted up to form a large opening that brings the water from the IJ Lake into the courtyard and also brings daylight and views into the complex’s inner apartments. The opposite side of the building is angled toward the neighboring urban district and cascades downward with a series of landscaped terraces. A small public passage climbs the terraces up to a rooftop viewing platform. Beyond its more functional purpose, the passage is also intended to help connect the residential units to each other and foster a stronger community.
Winding around the building and continuing into the water is a promenade filled with public programs. As it stretches into the water it forms an archipelago of islands with houseboats, a sailing school, and floating gardens.
In addition to the zero-energy residences, the construction process is designed to reduce environmental impact by limiting CO2 emissions and using renewable resources throughout the building.
 Rendering courtesy of BIG.
Rendering courtesy of BIG.
Related Stories
Mixed-Use | Nov 16, 2015
Italian architect designs vertical forest with prefab units by BuroHappold
Cantilevered planters will host cedar trees and other plants hundreds of feet above ground.
Multifamily Housing | Oct 7, 2015
BIG designs lush, terraced mixed-use building in Sweden
Cascading glass and wooden cubes create a form similar to Northern Ireland’s Giant’s Causeway rock formation.
Multifamily Housing | Oct 1, 2015
Wiel Arets unveils twin, 558-foot mixed-use towers in Bahrain’s capital
The development, Bahrain Bay Tower, will consist of two residential towers connected “by a plinth of retail, office, parking, and public park space.”
Cultural Facilities | Sep 24, 2015
Bakpak Architects' 'pottery courtyard' concept in Poland incorporates local heritage
The multifunctional building proposed for Rzeszow, Poland, looks like it was handcrafted on a potter’s wheel.
Mixed-Use | Aug 26, 2015
Innovation districts + tech clusters: How the ‘open innovation’ era is revitalizing urban cores
In the race for highly coveted tech companies and startups, cities, institutions, and developers are teaming to form innovation hot pockets.
High-rise Construction | Aug 7, 2015
Tribute tower to cricket world champs will be Sri Lanka’s tallest
The 1996 Iconic Tower will be a tribute to the country’s cricket team, which won the World Cup in 1996.
High-rise Construction | Aug 4, 2015
Construction of Vietnam’s tallest building commences in Ho Chi Minh City
A 1,509-foot skyscraper broke ground on the banks of the Saigon River in Ho Chi Minh City, Vietnam.
High-rise Construction | Jul 29, 2015
Jerusalem to get a high-rise pyramid by Daniel Libeskind
Are pyramids making a comeback? The city of Paris recently approved a triangle-shaped building that stirred controversy from residents. Now, the city of Jerusalem gave Libeskind's pyramid tower the go-ahead.
Mixed-Use | Jul 22, 2015
Despite China's 'ghost cities,' the country continues construction boom
Cities continue to spring up in the heart of China. Designed to accommodate millions, many are still nearly empty.
High-rise Construction | Jul 13, 2015
Herzog & de Meuron’s triangle tower stirs controversy in Paris
The 590-foot glass pyramid building will include a 120-room hotel, 754,000 sf of office space, and cultural facilities.

















