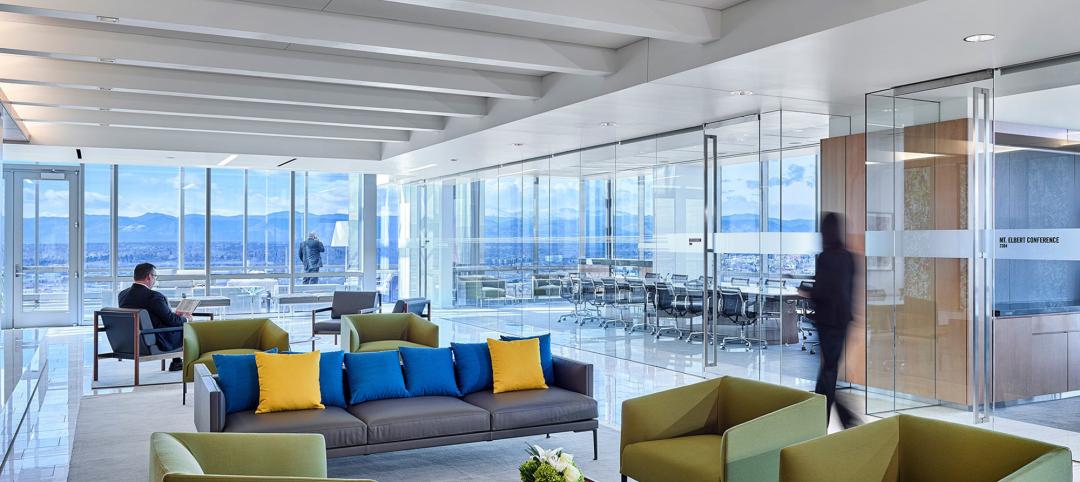Downtown Anchorage’s former Key Bank Plaza Building will be modernized and expanded into a sleek, glacier-inspired office building, courtesy of Perkins&Will.
The nine-story building was originally built in 1972 at 601 W 5th Avenue. The building required extensive structural repairs as a result of a 7.1 magnitude earthquake in November 2018 and, as such, will receive much-needed seismic reinforcements as part of the redesign. On the interior, all mechanical, electrical, and plumbing systems will be replaced, a new stair tower will be built, and modern elevators and a freight elevator will be installed.

The exterior is also set to undergo substantial work that pays homage to Alaska’s natural wonders. This includes a 40,000-sf sloped facade that reconfigures the building to resemble a glacier, replacing the precast concrete cladding with floor-to-ceiling windows.

To account for dark, snowy winters, radiant heating, six new skylights, and drought-tolerant native plants have been incorporated into the project’s master plan. Due to the site’s potential for substantial pedestrian activity, onsite landscape and hardscape improvements have become a top priority for the design team.
The building’s owners hope the project will reinvigorate Anchorage’s downtown area, which has not seen any new construction for the past 10 years. The $30 million-project is slated for completion in 2022.
Related Stories
Office Buildings | Sep 5, 2024
Office space downsizing trend appears to be past peak
The office downsizing trend may be past its peak, according to a CBRE survey of 225 companies with offices in the U.S., Canada, and Latin America. Just 37% of companies plan to shrink their office space this year compared to 57% last year, the survey found.
Codes and Standards | Sep 3, 2024
Atlanta aims to crack down on blighted properties with new tax
A new Atlanta law is intended to crack down on absentee landlords including commercial property owners and clean up neglected properties. The “Blight Tax” allows city officials to put levies on blighted property owners up to 25 times higher than current millage rates.
Resiliency | Sep 3, 2024
Phius introduces retrofit standard for more resilient buildings
Phius recently released, REVIVE 2024, a retrofit standard for more resilient buildings. The standard focuses on resilience against grid outages by ensuring structures remain habitable for at least a week during extreme weather events.
Products and Materials | Aug 31, 2024
Top building products for August 2024
BD+C Editors break down August's top 15 building products, from waterproof wall panel systems to portable indoor pickleball surface solutions.
Building Technology | Aug 23, 2024
Top-down construction: Streamlining the building process | BD+C
Learn why top-down construction is becoming popular again for urban projects and how it can benefit your construction process in this comprehensive blog.
Adaptive Reuse | Aug 22, 2024
6 key fire and life safety considerations for office-to-residential conversions
Office-to-residential conversions may be fraught with fire and life safety challenges, from egress requirements to fire protection system gaps. Here are six important considerations to consider.
Government Buildings | Aug 19, 2024
GSA posts new RFI for enabling energy efficiency, decarbonization in commercial buildings
The U.S. General Services Administration (GSA), in collaboration with the U.S. Department of Energy, recently released a new Request For Information (RFI) focused on enabling energy efficiency and decarbonization in commercial buildings. GSA wants to test innovative technologies through GSA’s Center for Emerging Building Technologies.
Curtain Wall | Aug 15, 2024
7 steps to investigating curtain wall leaks
It is common for significant curtain wall leakage to involve multiple variables. Therefore, a comprehensive multi-faceted investigation is required to determine the origin of leakage, according to building enclosure consultants Richard Aeck and John A. Rudisill with Rimkus.
Adaptive Reuse | Aug 14, 2024
KPF unveils design for repositioning of Norman Foster’s 8 Canada Square tower in London
8 Canada Square, a Norman Foster-designed office building that’s currently the global headquarters of HSBC Holdings, will have large sections of its façade removed to create landscaped terraces. The project, designed by KPF, will be the world’s largest transformation of an office tower into a sustainable mixed-use building.
Office Buildings | Aug 8, 2024
6 design trends for the legal workplace
Law firms differ from many professional organizations in their need for private offices to meet confidentiality with clients and write and review legal documents in quiet, focused environments

















