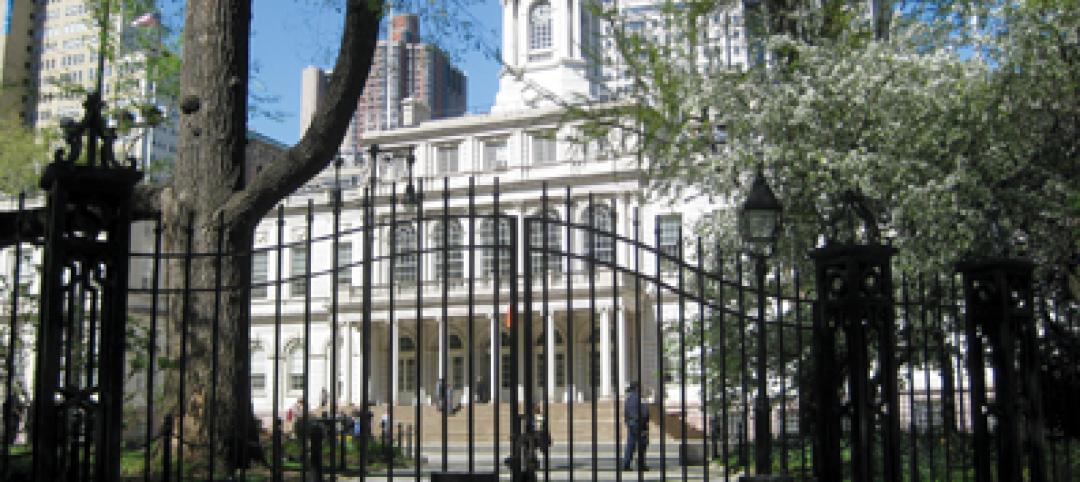About seven years ago, the Pacific Northwest College of Art (PNCA), the oldest art college in Portland, Ore., was evaluating its master plan with an eye toward expanding and upgrading its campus facilities to match its enrollment and endowment growth goals.
A board member brought to the attention of the college a nearby 134,000-sf building that had once served as the city’s original post office (it opened in 1919), and for the past two decades had been used as office space for federal agencies such as Immigration and Customs Enforcement (ICE).
The building was on the government’s disposal list and, according to Gus Baum, PNCA’s senior director of planning, was available “gratis” as long as it was used 100% for education.
Next February, that building is scheduled to reopen as the Arlene and Harold Schnitzer Center for Art and Design and become the college’s new hub, into which it has consolidated several of its other facilities around town. Over the four years of its $32 million redevelopment, the school, its architect (Allied Works Architecture), and development consultant (Gerding Edlen) had to overcome a number of design, logistical, and financial challenges.

This project’s architect, Allied Works Architecture, carved out new areas for exhibitions, productions, and classrooms, including the facility’s Black Box Theater, pictured here. Rendering courtesy Allied Works Architecture
For one thing, it took ICE a while to find new offices and vacate the premises. And the building’s configuration posed some unique design issues. Its north end was an open warehouse with no circulation, while the south end was a six-story tower. Baum says that a light well was removed from the roof of the warehouse to recreate a 5,000-sf skylight that illuminated the center of the building and created an atrium space.
The distance between the first and second floors of this building is about 24 feet, so the Building Team introduced a mezzanine that added 11,000 sf of usable workspace. The team also added design flourishes, like a cable system suspended from the ceiling.
Allied Works’ design highlights new areas for public programs and arts education, with spaces for exhibitions, lectures, and events in addition to classrooms, production facilities, an elegant library, and innovation studio and incubator called Media Tech.
This project’s greatest challenge may have been the building’s historic landmark status, which made such things as replacing door hardware for ADA compliance tougher. That status also posed seismic upgrade limitations that the Building Team resolved by installing a Viscous Dampening System, a bracing apparatus built into the walls that dissipates energy and allows the building to shift a bit in the event of a seismic event.
The building’s historic status made financing this project more complicated, says Jill Sherman, a vice president and partner at Gerding Edlen. Her firm, she explains, was hired specifically for its expertise in helping the college get through the rigorous approval process to qualify for New Market and Historic tax credits.
“We specialize in public-private partnerships, and this turned out to be one of the more complex because of the number of players involved,” she says.
Related Stories
| Jan 30, 2013
RSMeans cost comparisons: parking structures, town halls, community centers
Construction market analysts from RSMeans offer construction costs per square foot for four building types across 25 metro markets.
| Jan 22, 2013
Virginia State Police Completes New Driver Training Complex
The Virginia State Police begins driver training at a new $27.4 million complex near Fort Pickett; construction of a new firing range is set to begin this spring.
| Dec 15, 2012
SAIC makes ready to lay off 700
SAIC, McLean, Va. (2011 construction revenues: $185,390,000), said it plans to cut its workforce by 700 employees in order to remain competitive in the federal market.
| Dec 9, 2012
AEC professionals cautiously optimistic about commercial construction in ’13
Most economists say the U.S. is slowly emerging from the Great Recession, a view that was confirmed to some extent by an exclusive survey of 498 BD+C subscribers whose views we sought on the commercial construction industry’s outlook on business prospects for 2013.
| Nov 11, 2012
Greenbuild 2012 Report: Government & Military
Public sector remains a bastion of sustainability
| Oct 12, 2012
Joint venture to manage construction of U.S. State Department's Foreign Affairs Security Training Center
The project will establish a center for training in a variety of security disciplines within the U.S. Department of State for the protection of diplomats and U.S. embassies abroad.
| Oct 4, 2012
2012 Reconstruction Awards Platinum Winner: City Hall, New York, N.Y.
New York's City Hall last received a major renovation nearly a century ago. Four years ago, a Building Team led by construction manager Hill International took on the monumental task of restoring City Hall for another couple of hundred years of active service.
| Sep 12, 2012
Harvesting new ways to eliminate waste at the USDA
After installing 20 high-speed, energy-efficient hand dryers in restrooms throughout the USDA headquarters; the USDA reports seeing an immediate 50% reduction in the use of paper towels.
| Sep 7, 2012
Manhattan Construction Co. to build Fairfax office building
Designed by Noritake Associates of Alexandria Virginia, the project is LEED-registered, seeking LEED Silver certification.
| Aug 9, 2012
DMR Architects converts bank building to municipal court
The project consisted of a $4 million renovation to a 2-story building totaling 13,000-sf.















