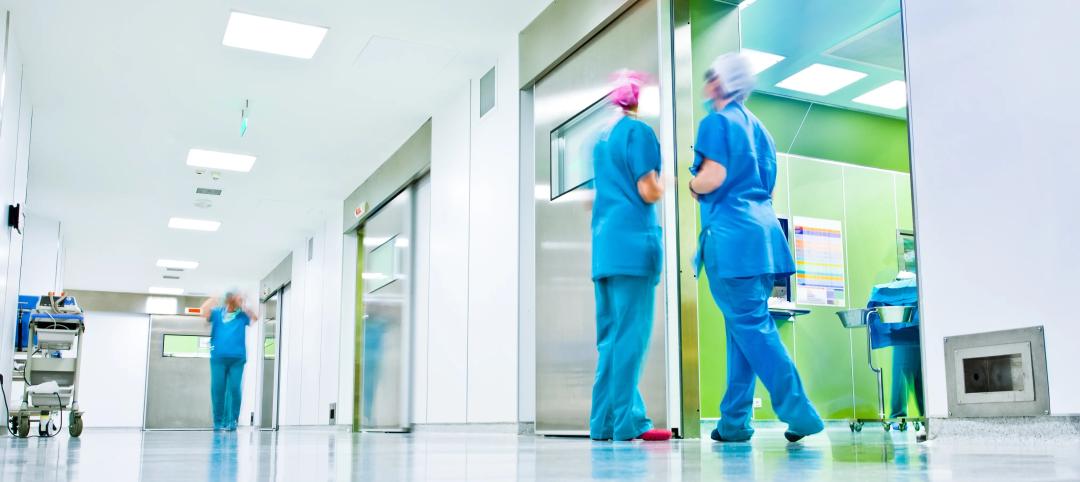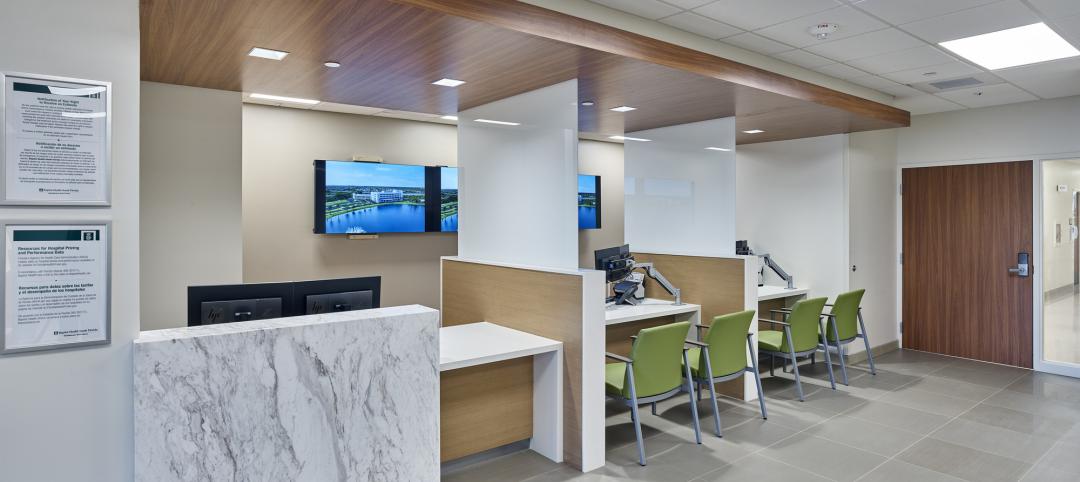In late July, Animal Emergency & Referral Center (AERC) in Minnesota held a grand reopening of its facility in Oakdale, Minn., which underwent a $4.5 million, 17,000-sf expansion that included the installation of medical equipment that is equal to, and sometimes better than, equipment found in medical centers that treat human patients.
The clinic, which was constructed in 2009, over the past several years has increased its pet care specialty services to include internal medicine, surgery, rehabilitation, cardiology, dentistry and oral surgery, dermatology, radiology, and neurology.
As it business grew (it now has 10 specialties), AERC also became better known as a referral service for other clinics.
In 2015, “we looked at how we could max out the Oakdale site,” says Stephen Iaria, AIA, Managing Principal|Architecture for Krech, O’Brien, Mueller & Associates in Grove Heights, Minn., which has worked with AERC since the Center started operating out of a strip mall in 2000. (AERC also has a clinic in St. Paul, Minn.)
AERC owned some contiguous land, and the city of Oakdale “was okay” about the Center using it for expansion, says Iaria. The new space provides more room for staff and patients, as well as for specialized medical equipment.

Because it has two operating tables, one of the three surgery suites in the expanded Oakdale facility needed to have better air quality and circulation than are required in an operating room for humans. Image: Adam Kennedy Photography
“It was designed as if it would be for human medicine,” says Iaria. This includes three surgery suites, one of which exceeds human requirements for air quality and circulation because it has two operating tables. That suite also required specialized lighting.
AERC selected MRI and CT scan equipment from the human medical field for their extra power and better image quality. The MRI machine weighs approximately 3,000 pounds and had to be lifted into place via crane. Because of the MRI’s magnetic pull, no surrounding components could contain metal. The CT machine required lead shielding due to its radiation emission.
“There is a real need for these specialists, and having a clinic that can function and house specialty equipment and adapt to the changing medical needs is such a large piece of that,” says Dr. Karen Reynhout, DVM, AERC’s Hospital Director.

A 3,000-pound MRI machine that was installed during the clinic's renovation and expansion provides the same image quality and power as machines used for humans. Image: Adam Kennedy Photography
In addition to the expansion, AERC had some minor work done to its existing building, including the conversion of one space to a multipurpose room. The renovation team also installed an elevator into a pit that had been designed a decade ago. And a smaller surgery suite was converted into an ultrasound room.
The second floor of the Oakdale clinic is now primarily office and boardroom space.

The second floor of the clinic is now used mostly for offices and meeting rooms. Image: Adam Kennedy Photography
Krech, O’Brien was the architect, structural engineer, and interior designer on this project. The renovation team included Emanuelson-Podas (MEP), DJ Kranz (GC), and The Center for Diagnostic Imaging (specialty equipment vendor).
During the renovation, Iaria says his firm “got deep into” how to detail rooms in order to have “an ultra clean environment.”
Related Stories
University Buildings | Feb 23, 2023
Johns Hopkins shares design for new medical campus building named in honor of Henrietta Lacks
In November, Johns Hopkins University and Johns Hopkins Medicine shared the initial design plans for a campus building project named in honor of Henrietta Lacks, the Baltimore County woman whose cells have advanced medicine around the world. Diagnosed with cervical cancer, Lacks, an African-American mother of five, sought treatment at the Johns Hopkins Hospital in the early 1950s. Named HeLa cells, the cell line that began with Lacks has contributed to numerous medical breakthroughs.
Healthcare Facilities | Feb 21, 2023
Cleveland's Glick Center hospital anchors neighborhood revitalization
The newly opened MetroHealth Glick Center in Cleveland, a replacement acute care hospital for MetroHealth, is the centerpiece of a neighborhood revitalization. The eleven-story structure is located within a ‘hospital-in-a-park’ setting that will provide a bucolic space to the community where public green space is lacking. It will connect patients, visitors, and staff to the emotional and physical benefits of nature.
Multifamily Housing | Feb 16, 2023
Coastal Construction Group establishes an attainable multifamily housing division
Coastal Construction Group, one of the largest privately held construction companies in the Southeast, has announced a new division within their multifamily sector that will focus on the need for attainable housing in South Florida.
Intelligent Lighting | Feb 13, 2023
Exploring intelligent lighting usage in healthcare, commercial facilities
SSR's Todd Herrmann, PE, LEEP AP, explains intelligent lighting's potential use cases in healthcare facilities and more.
Giants 400 | Feb 9, 2023
New Giants 400 download: Get the complete at-a-glance 2022 Giants 400 rankings in Excel
See how your architecture, engineering, or construction firm stacks up against the nation's AEC Giants. For more than 45 years, the editors of Building Design+Construction have surveyed the largest AEC firms in the U.S./Canada to create the annual Giants 400 report. This year, a record 519 firms participated in the Giants 400 report. The final report includes 137 rankings across 25 building sectors and specialty categories.
Giants 400 | Feb 6, 2023
2022 Reconstruction Sector Giants: Top architecture, engineering, and construction firms in the U.S. building reconstruction and renovation sector
Gensler, Stantec, IPS, Alfa Tech, STO Building Group, and Turner Construction top BD+C's rankings of the nation's largest reconstruction sector architecture, engineering, and construction firms, as reported in the 2022 Giants 400 Report.
Healthcare Facilities | Jan 31, 2023
How to solve humidity issues in hospitals and healthcare facilities
Humidity control is one of the top mechanical issues healthcare clients face. SSR's Lee Nordholm, PE, LEED AP, offers tips for handling humidity issues in hospitals and healthcare facilities.
Augmented Reality | Jan 27, 2023
Enhancing our M.O.O.D. through augmented reality therapy rooms
Perkins Eastman’s M.O.O.D. Space aims to make mental healthcare more accessible—and mental health more achievable.
Hospital Design Trends | Jan 19, 2023
Maximizing access for everyone: A closer look at universal design in healthcare facilities
Maria Sanchez, Interior Designer at Gresham Smith, shares how universal design bolsters empathy and equity in healthcare facilities.
Fire and Life Safety | Jan 9, 2023
Why lithium-ion batteries pose fire safety concerns for buildings
Lithium-ion batteries have become the dominant technology in phones, laptops, scooters, electric bikes, electric vehicles, and large-scale battery energy storage facilities. Here’s what you need to know about the fire safety concerns they pose for building owners and occupants.

















