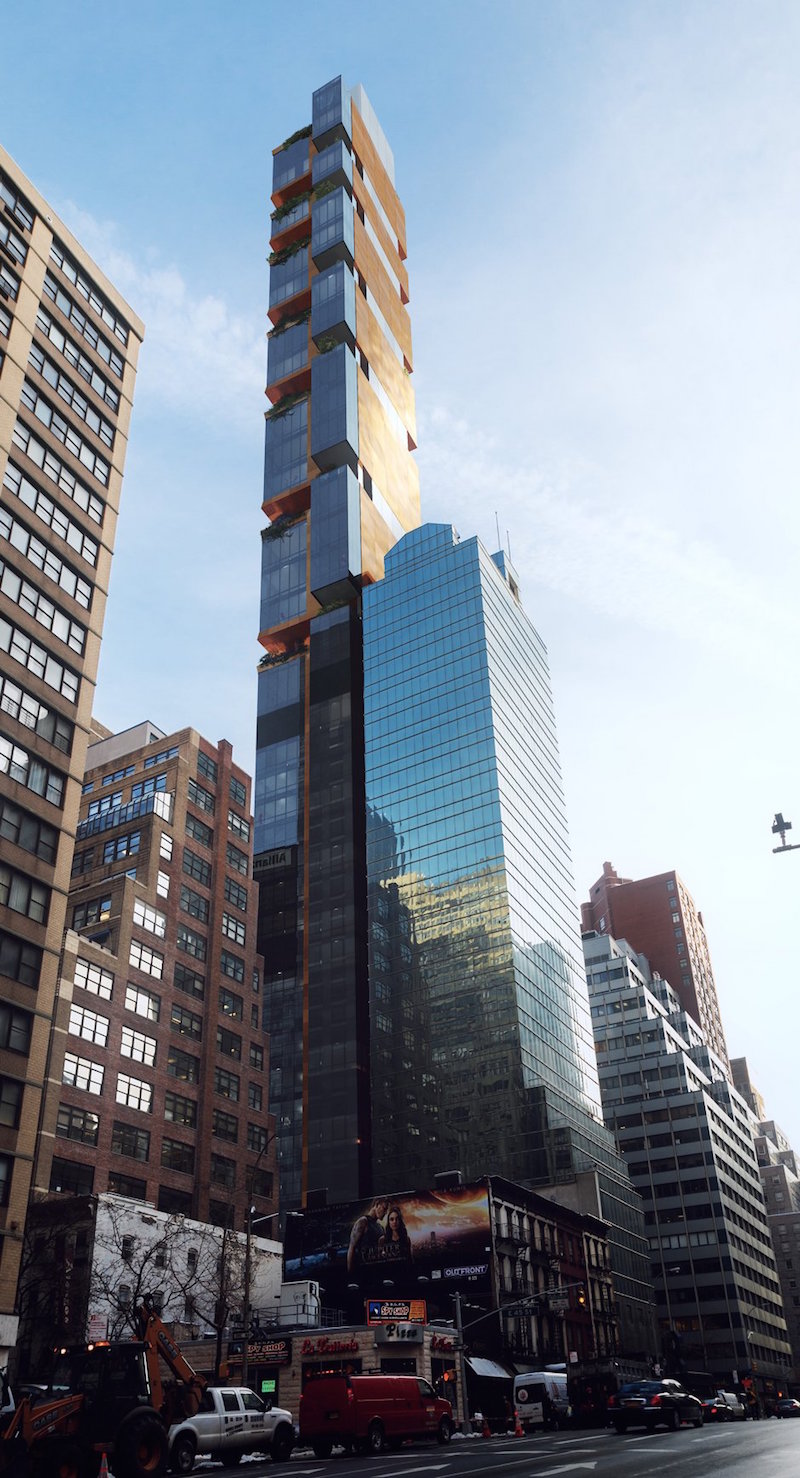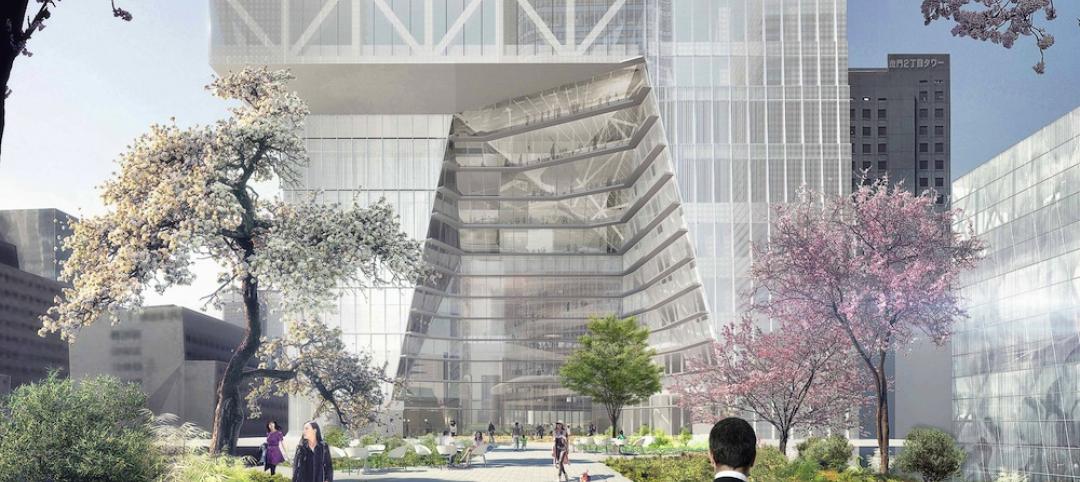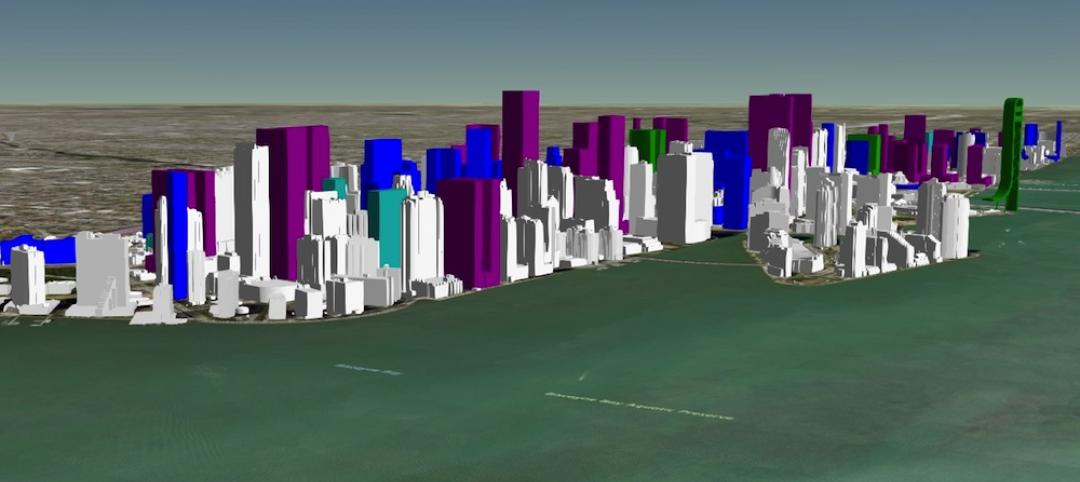Architects and developers continue to push the boundaries of height and width for skyscrapers.
Exhibit A is the project at 303-305 E. 44th Street in New York City. This ODA Architecture-designed 600-ft-high, 41-story tower will be only 47 feet wide.
At that width, this building, which expects to break ground next spring, would lay claim to being the skinniest tower built on the planet to date.
This isn’t the only super-skinny skyscraper that’s going up in Manhattan, of course. The SHoP Architects-designed 1,428-foot-high building at 111 W. 57th Street will be 58 feet wide, a smidgeon thinner and taller than the Rafael Viñoly-designed 1,396-ft residential tower at 432 Park Avenue.
SHoP has also designed Brooklyn, N.Y.’s first supertall building, a 1,000-ft skyscraper at 340 Flatbush Avenue whose height-width ratio would be about 12:1. This building is tentatively scheduled for completion in the first quarter of 2019.
The East 44th Street tower, located near the United Nations, will feature six 16-foot-high gaps in its façade, each of which will be a full-floor canopied green space that wraps around the core of the tower. Penthouse residents will have their own full-floor roof garden.
This tower will have 2,600-sf floor plates, which would be about one-third the size of the tower at 432 Park Avenue. This building is scheduled for completion in late 2017, according to Triangle Assets, its developer.
The supertall skinny building trend, so far at least, has been a mostly Manhattan phenomenon. And the West 57th Street project may be approaching the height-width ratio threshold in terms of shear load. That’s especially true “for a building that wants a high degree of special views,” Vishaan Chakrabarti, a partner at SHoP Architects and director of the Center for Urban Real Estate at Columbia University, told The Atlantic’s CityLab.
Adrian Smith of Adrian Smith + Gordon Gill Architecture, which has designed some of the tallest structures in the world, adds that the economics of tall, skinny towers is another mitigating factor. And for areas that are seismic, “slenderer buildings are not advisable,” he said.
The races for tallest and skinniest buildings are matched only by the competition for most expensive apartments and condos. The highest-priced units in the 316,000-sf building at 111 W. 57th, which is developed by JDS Development Group and Property Markets Group, reportedly are going for around $100 million.

Related Stories
Wood | Apr 29, 2016
Anders Berensson Architects designs 40-story wooden skyscraper for Stockholm
The structure, which will be made entirely out of cross-laminated timber, will rise 436 feet into the air, making it Stockholm’s tallest building.
High-rise Construction | Apr 28, 2016
bKL Architecture proposes world’s third tallest tower for China
The mixed-use H700 Shenzhen Tower will have sky gardens, angled recesses, and an attached plaza. It will trail only the Burj Khalifa and the Jeddah Tower in terms of height.
Mixed-Use | Apr 24, 2016
Atlanta’s Tech Square is establishing The ATL’s Midtown district as a premier innovation center
A much anticipated, Portman-developed tower project will include collaborative office spaces, a data center, and a retail plaza.
High-rise Construction | Apr 21, 2016
Ingenhoven Architects unveils plans for two Tokyo towers
The Toranomon District will add a business and a residential high-rise, both of which feature green and energy-efficient design.
High-rise Construction | Apr 20, 2016
OMA reveals designs for its first Tokyo skyscraper
The goal is for the Toranomon Hills Station Tower to transform its neighborhood and serve as a hub for international business.
High-rise Construction | Apr 12, 2016
Santiago Calatrava tower in Dubai could be taller than the Burj Khalifa
The slender structure will have 10 observation platforms, two Hanging Gardens decks, and a illuminating flower bud at the top.
Virtual Reality | Apr 8, 2016
Skanska will use Microsoft HoloLens to lease planned Seattle high rise
The mixed reality headset will allow people to take a holographic tour of the building while keeping visual contact with the leasing representative.
BIM and Information Technology | Apr 5, 2016
Interactive 3D map shows present and future Miami skyline
The Downtown Miami Interactive 3-D Skyline Map lets users see the status of every downtown office, retail, residential, and hotel project.
High-rise Construction | Mar 28, 2016
SOM’s Salt Lake City skyscraper uses innovative structural system to suspend itself over a neighboring building
The hat truss-supported office tower was topped off in January, rising 25 stories above the Salt Lake City streets.
High-rise Construction | Mar 18, 2016
'High-Rise' movie, based on the novel of the same name, headed to theaters
The story, which was originally thought to be a critique of London’s city planning, takes place in a high-rise divided to mimic the historical class structure of Western society.

















