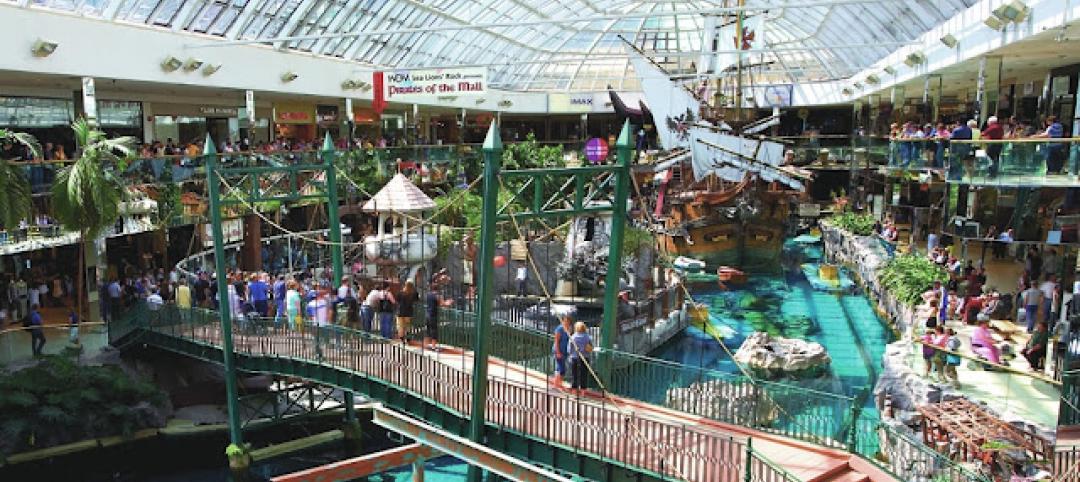Located at the heart of Central World Square in Bangkok, Apple Central world has officially opened.
Designed by Foster + Partners, the store faces a generous public plaza and the Erawan shrine located across the road. It is connected to the BTS walkway via a new bridge at the upper level. The building itself comprises an 80-foot diameter two-story glass drum that features a conical support with a concave vertical surface that stands on its apex. The central support is clad in timber formed of 1,461 European white oak profiles. The oak timber is split into individual lamellas and bonded onto a spruce core for stability.

A staircase with helical turbine blades that cantilever from the central structure connects the two main sales areas on the two levels. Each tread of the staircase is milled from solid blocks of stainless steel and polished to a reflective shine. The fully glazed drum surrounding both floors provides 360-degree views of the urban area.
The circular roof projects out 10 feet to provide shade to the glazed facade. This glazed facade helps to blur the boundaries between the inside and outside, establishing a new public space for the city that features a ring of trees interspersed with external benches.

Related Stories
| Feb 8, 2012
Mega-malls expanding internationally
Historically, malls have always been the icons of America – the first mall ever was built in Minneapolis in 1956.
| Jan 15, 2012
Smith Consulting Architects designs Flower Hill Promenade expansion in Del Mar, Calif.
The $22 million expansion includes a 75,000-square-foot, two-story retail/office building and a 397-car parking structure, along with parking and circulation improvements and new landscaping throughout.
| Jan 6, 2012
New Walgreen's represents an architectural departure
The structure's exterior is a major departure from the corporate image of a traditional Walgreens design.
| Jan 6, 2012
Summit Design+Build completes Park Place in Illinois
Summit was responsible for the complete gut and renovation of the former auto repair shop which required the partial demolition of the existing building, while maintaining the integrity of the original 100 year-old structure, and significant re-grading and landscaping of the site.
| Nov 29, 2011
Suffolk Construction breaks ground on Boston residential tower
Millennium Place III is a $220 million, 256-unit development that will occupy a full city block in Boston’s Downtown Crossing.
| Nov 29, 2011
Report finds credit crunch accounts for 20% of nation’s stalled projects
Persistent financing crunch continues to plague design and construction sector.
| Nov 22, 2011
Jones Lang LaSalle completes construction of two new stores in Manhattan
Firm creates new global design standard serving as project manager for Uniglo’s 89,000-sf flagship location and, 64,000-sf store.
| Oct 26, 2011
Shawmut Design and Construction awarded Tag Heuer build in Aventura, Fla.
New store features 1,200 sf fit out at Aventura Mall.
| Oct 3, 2011
Magellan Development Group opens Village Market in Chicago’s Lakeshore East neighborhood
Magellan Development Group and Hanwha Engineering & Construction are joint-venture development partners on the project. The Village Market was designed for Silver LEED certification by Loewenberg Architects and built by McHugh Construction.















