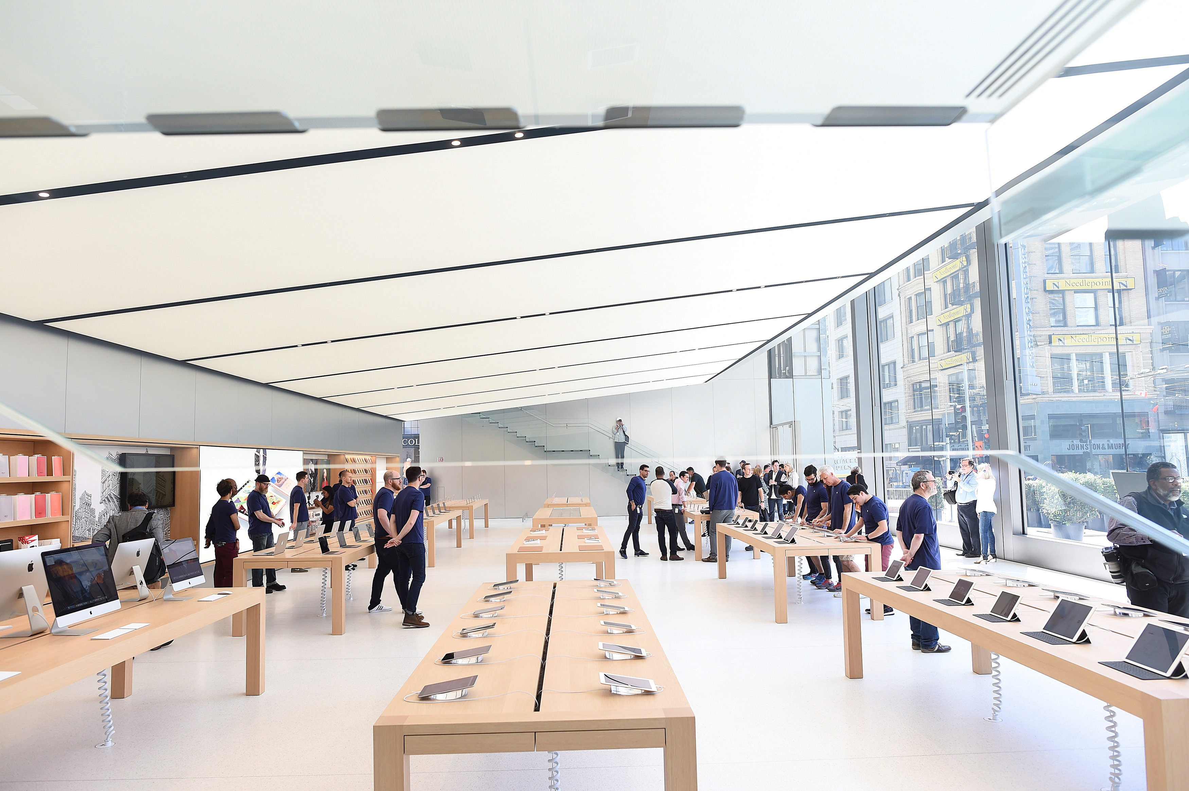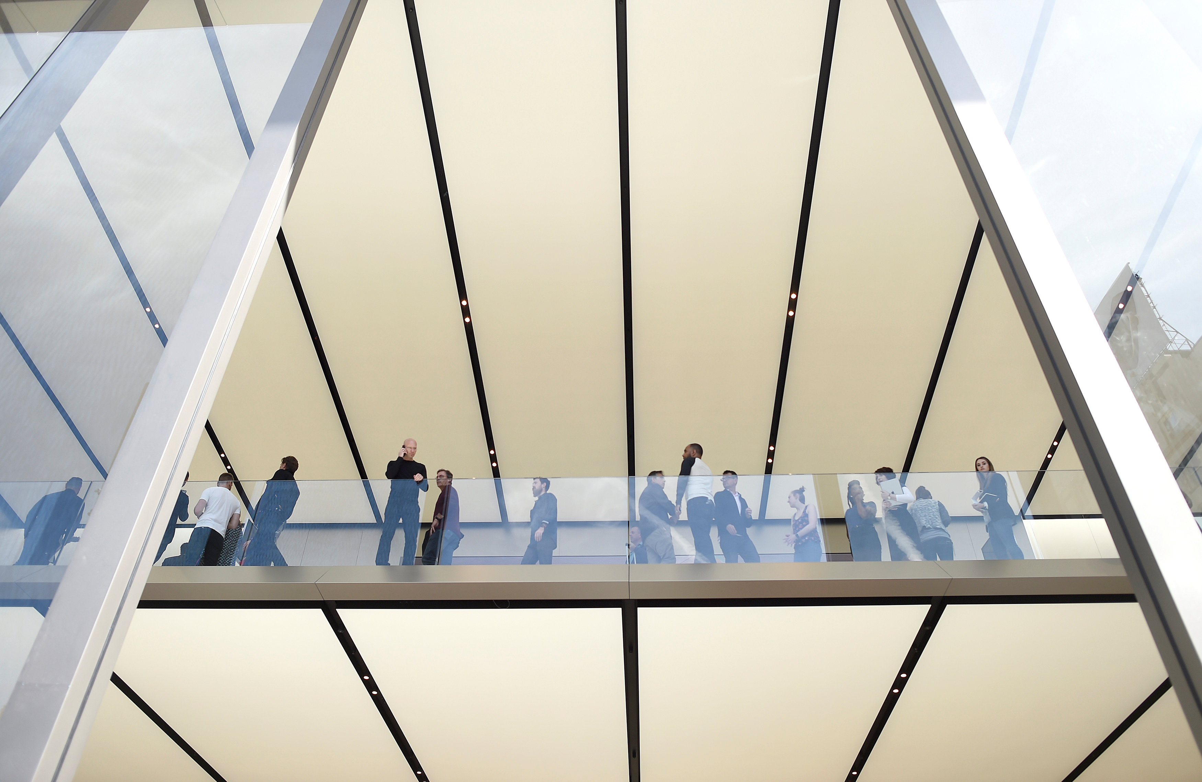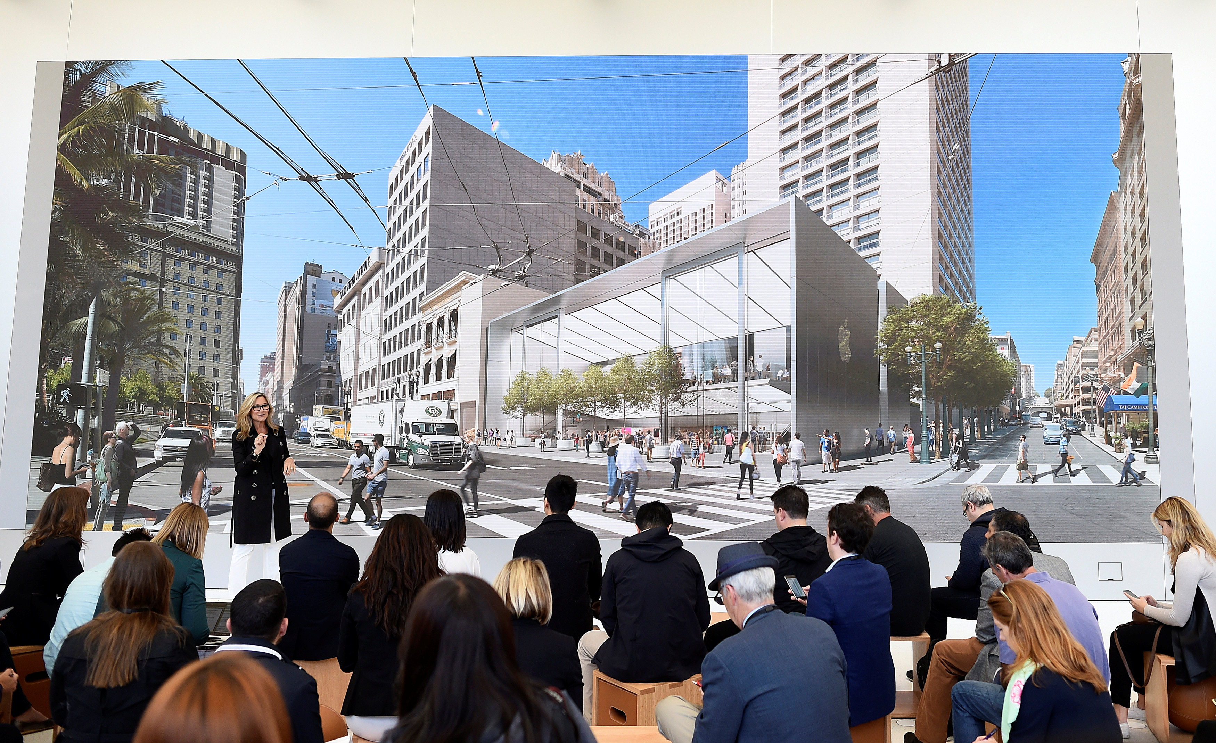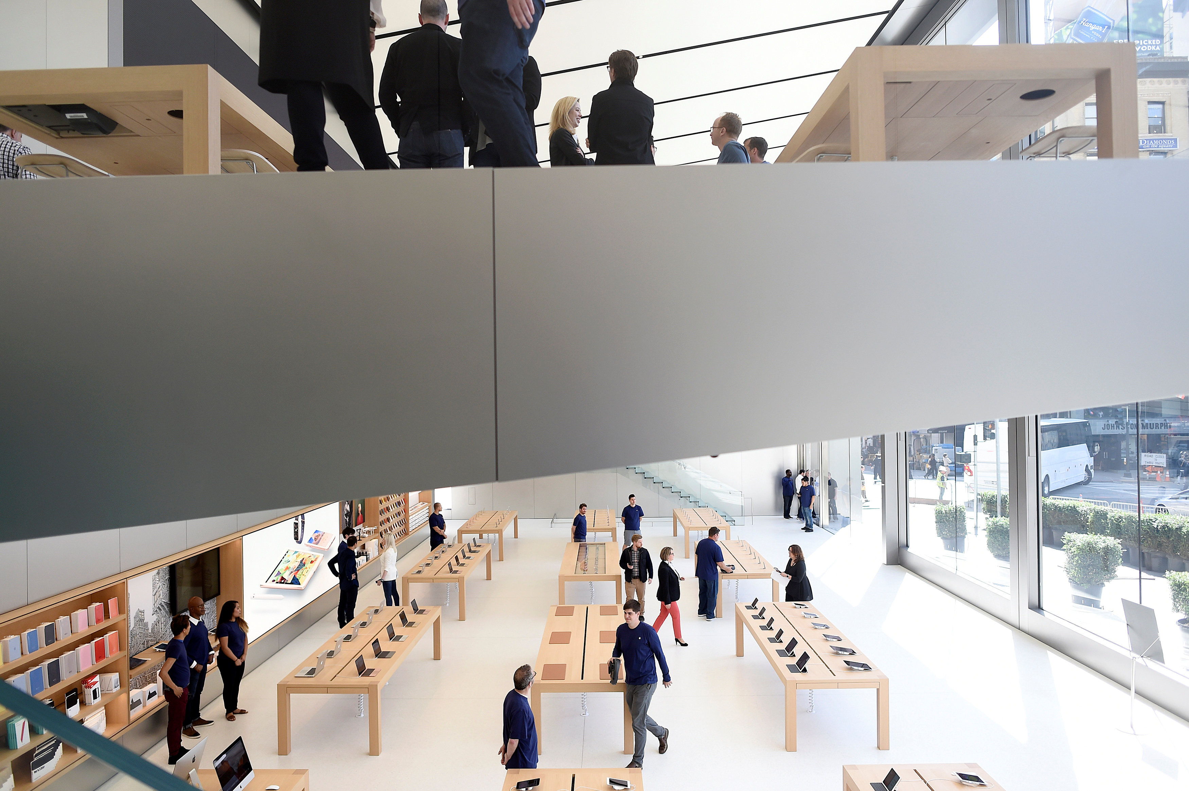Apple unveiled a new vision for its hugely successful retail stores on Thursday, aiming to give shoppers the experience of setting foot in the headquarters of the company credited with inventing the smartphone.
Speaking at a media event in San Francisco on Thursday, Apple executives offered a sneak peak of a new store that features design elements that will later roll out to more locations worldwide, including new spaces for socialization and collaboration.
The makeover follows Apple's first-ever decline in iPhone sales and its first revenue drop in 13 years in an increasingly saturated market.
While the redesign includes plenty of glass, metal and blonde wood – the sleek materials shoppers have come to associate with the company – it also borrows features from Apple's hotly anticipated new headquarters in Silicon Valley, which is set to open early next year.
Like the new campus, the San Francisco store features terrazzo floors, and the ceiling fixtures are also similar, BJ Siegel, Apple's senior director of design for real estate and development, said in an interview.
"We're trying to be one company and have one point of view," he said.
Shoppers who enter the "boardroom" at the San Francisco store, a new space for entrepreneurs and small business owners, will get an idea of the look of Apple’s futuristic headquarters, which is likened to a spaceship for its circular design. Much of the furniture is identical to that Apple employees will find in the new campus, including tables designed in part by Jonathan Ive, Apple’s chief design officer.

When working with small business customers, "we want them to feel like they have left the retail environment and entered Apple," Siegel said.
The Apple Store is the envy of many in the retail world, with the highest sales per square foot in the industry, but some say the stores have lost their edge since the first one opened 15 years ago.
With the new design, industry watchers are getting a glimpse of how Apple retail leader Angela Ahrendts, who joined the company two years ago from Burberry, will put her stamp on the store.
Other elements of the new floor plan include a redesigned section for accessories, an open space dubbed the "forum" for community events and a leafy plaza that will be open to the public round the clock.
"We will know we have done really great if it feels like a town square," Ahrendts said.
(Reporting by Julia Love; Editing by Andrew Hay)



Related Stories
| Apr 16, 2012
Shawmut awarded Tag Heuer builds in Florida and Pennsylvania
Both projects are scheduled to be completed this spring.
| Apr 2, 2012
Sachse Construction helps complete Salt Lake City’s City Creek Center
Sachse was hired to complete store build-outs at City Creek Center.
| Mar 19, 2012
Mixed-use project redefines Midtown District in Plantation, Fla.
Stiles Construction is building the residential complex, which is one of Broward County’s first multifamily rental communities designed to achieve LEED certification from the USGBC.
| Mar 16, 2012
Work on Oxnard, Calif. shopping center resumes after a three-year hiatus
Stalled since 2009, developers of the Collection at RiverPark decided to restart construction on the outdoor mall.
| Feb 22, 2012
Suffolk awarded Boston post office renovation project
Renovation of art deco landmark will add 21,000 square feet of retail and 110 new parking spaces.
| Feb 16, 2012
Big-box retailers not just for DIYers
Nearly half of all contractor purchases made from stores like Home Depot and Lowe's.
| Feb 16, 2012
4.8-megawatt solar power system completed at Jersey Gardens Mall
Solar array among the largest rooftop systems in North America.
| Feb 15, 2012
Englewood Construction announces new projects with Destination Maternity, American Girl
Englewood’s newest project for Wisconsin-based doll retailer American Girl, the company will combine four vacant storefronts into one large 15,000 square-foot retail space for American Girl.















