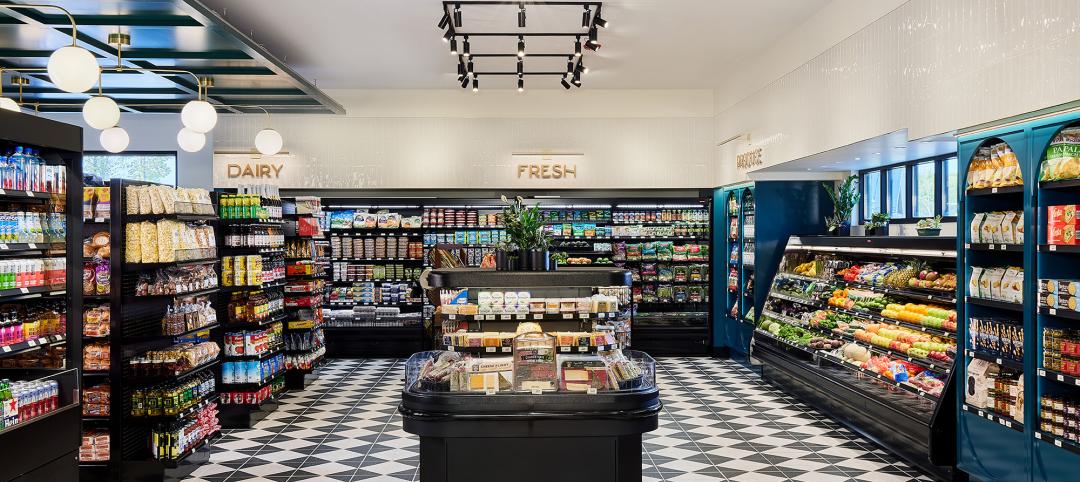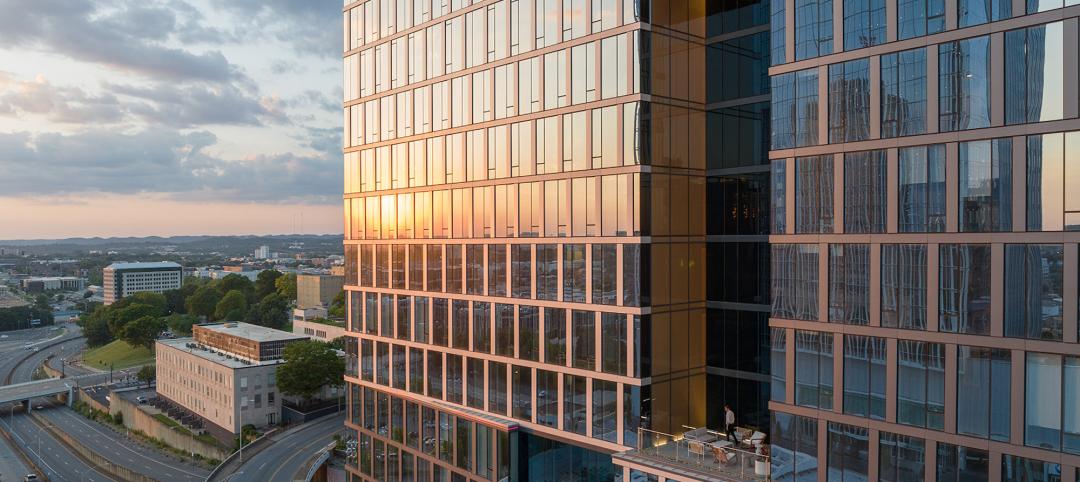Senior living community for those seeking a certain lifestyle
A new senior living community in Geneva, Ill., is designed for residents who want a social- and wellness-focused lifestyle. GreenFields of Geneva has 147 maintenance-free apartment homes, with varying floor plans and views of the nearby Tanna Farms Golf Course. The community includes a fitness center, creative arts studio, media/computer room, and library. The Building Team included C.C. Hodgson Architectural Group, construction manager Lend Lease, and engineers MEP Technologies Inc. and Karpinski Engineering.
[pagebreak]
Renovation alchemy to transform 1930’s-era high school into LEED Gold
 HMFH Architects has completed an $85 million interior renovation project at the Cambridge Rindge and Latin School, the only public high school in the city of Cambridge, Mass. The two-year multiphase project renovated 400,000 sf of academic space in the high school, which was originally constructed in 1933 and expanded in 1978. Sustainable features include a photovoltaic rooftop panel array, a new HVAC system, high-reflectance roofing, and high-performance lighting. The school is pursuing LEED Gold certification.
HMFH Architects has completed an $85 million interior renovation project at the Cambridge Rindge and Latin School, the only public high school in the city of Cambridge, Mass. The two-year multiphase project renovated 400,000 sf of academic space in the high school, which was originally constructed in 1933 and expanded in 1978. Sustainable features include a photovoltaic rooftop panel array, a new HVAC system, high-reflectance roofing, and high-performance lighting. The school is pursuing LEED Gold certification.
[pagebreak]
New facility provides Cancer Center at University of Iowa with upgrades
 A new clinic for the Holden Comprehensive Cancer Center, part of University of Iowa Hospitals and Clinics (UIHC), is now open. Located on two floors in the Pomerantz Family Pavilion, the clinic offers 64,000 sf of renovated space aimed at enhancing efficiency and reducing waiting times for patients. The cancer center includes new clinic and infusion bay areas, 37 exam rooms, two procedure rooms, a new pneumatic tube system to reduce waiting times for lab results, and an on-site pharmacy. Heery International designed the $12 million facility, part of a 22-phase expansion at UIHC.
A new clinic for the Holden Comprehensive Cancer Center, part of University of Iowa Hospitals and Clinics (UIHC), is now open. Located on two floors in the Pomerantz Family Pavilion, the clinic offers 64,000 sf of renovated space aimed at enhancing efficiency and reducing waiting times for patients. The cancer center includes new clinic and infusion bay areas, 37 exam rooms, two procedure rooms, a new pneumatic tube system to reduce waiting times for lab results, and an on-site pharmacy. Heery International designed the $12 million facility, part of a 22-phase expansion at UIHC.
[pagebreak]
Mall brings Western-style shopping experience to India’s Chandigarh
 The North Country Mall in Chandigarh, capital of India’s Punjab state, is a joint venture between shopping center developer J.J. Gumberg Co. and global design firm tvsdesign. Scheduled to open this winter, the Western-style mall has already leased more than 75% of its outlets to international retailers. It features a total of 1.03 million sf of built-up area, with more than 325,000 sf reserved for anchor tenants and 255,000 sf for smaller stores. More than a shopping center, the North Country Mall was also designed as an entertainment complex and includes an IMAX theater.
The North Country Mall in Chandigarh, capital of India’s Punjab state, is a joint venture between shopping center developer J.J. Gumberg Co. and global design firm tvsdesign. Scheduled to open this winter, the Western-style mall has already leased more than 75% of its outlets to international retailers. It features a total of 1.03 million sf of built-up area, with more than 325,000 sf reserved for anchor tenants and 255,000 sf for smaller stores. More than a shopping center, the North Country Mall was also designed as an entertainment complex and includes an IMAX theater.
Related Stories
Luxury Residential | Oct 18, 2023
One Chicago wins 2023 International Architecture Award
One Chicago, a two-tower luxury residential and mixed-use complex completed last year, has won the 2023 International Architecture Award. The project was led by JDL Development and designed in partnership between architecture firms Goettsch Partners and Hartshorne Plunkard Architecture.
Healthcare Facilities | Oct 11, 2023
Leveraging land and light to enhance patient care
GBBN interior designer Kristin Greeley shares insights from the firm's latest project: a cancer center in Santa Fe, N.M.
Luxury Residential | Oct 2, 2023
Chicago's Belden-Stratford luxury apartments gets centennial facelift
The Belden-Stratford has reopened its doors following a renovation that blends the 100-year-old building’s original architecture with modern residences.
Contractors | Sep 25, 2023
Balfour Beatty expands its operations in Tampa Bay, Fla.
Balfour Beatty is expanding its leading construction operations into the Tampa Bay area offering specialized and expert services to deliver premier projects along Florida’s Gulf Coast.
Resort Design | Sep 18, 2023
Luxury resort provides new housing community for its employees
The Wisteria community will feature a slew of exclusive amenities, including a market, pub, and fitness center, in addition to 33 new patio homes.
Mass Timber | Sep 1, 2023
Community-driven library project brings CLT to La Conner, Wash.
The project, designed by Seattle-based architecture firm BuildingWork, was conceived with the history and culture of the local Swinomish Indian Tribal Community in mind.
Laboratories | Aug 24, 2023
Net-zero carbon science center breaks ground in Canada
Designed by Diamond Schmitt, the new Atlantic Science Enterprise Centre (ASEC) will provide federal scientists and partners with state-of-the-art space and equipment to collaborate on research opportunities.
Transportation & Parking Facilities | Aug 23, 2023
California parking garage features wind-activated moving mural
A massive, colorful, moving mural creatively conceals a newly opened parking garage for a global technology company in Mountain View, Calif.
MFPRO+ New Projects | Aug 4, 2023
Nashville gets 'first-of-its-kind' residential tower
Global architecture firm Goettsch Partners announces the completion of Alcove, a new 356-unit residential tower in Nashville, Tenn., developed by Giarratana LLC.
Designers | Jul 20, 2023
Mary Cook Associates brews up coffeehouse-inspired apartment community
The MCA design team worked closely with the developer and design architect to create an interior concept inspired by Decatur, Ga.’s, tree-lined streets, boutique retail, and vibrant restaurant and coffee shop scene.

















