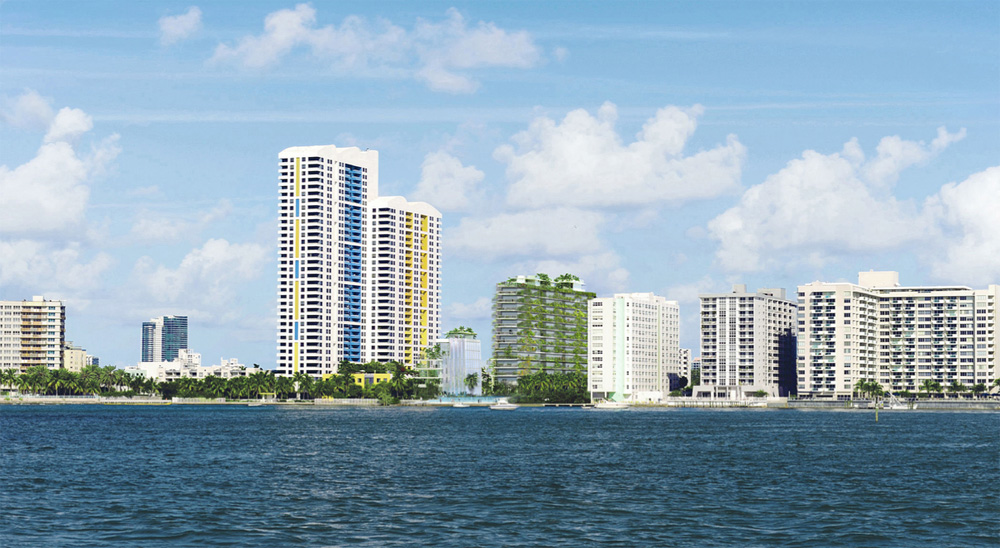A new rendering of Miami’s Monad Terrace, a 54-unit luxury condo complex designed by architect Jean Nouvel, has been released, according to Curbed Miami.
The building is notable for its base: a large infinity pool which Nouvel has dubbed a “reflection machine.”
The lagoon is “almost as if a wedge of the Everglades had been lifted up and transplanted to the shores of Biscayne Bay,” writes Alastair Gordon of the Miami Herald. The pool will be a naturally filtered environment with vegetation like giant ferns, spider plants, palms, and palmettos.
The idea is that the pool will make the complex flood-resilient, and better able to adapt to climate change and rising sea levels. Also, a vegetation screen will run up one side of the building.
Curbed Miami reported in February that the project’s developer, JDS Development Group, proposed to build Monad Terrace to 149 feet, just one foot lower than the area’s height limitation. Instead of 16 stories, the building would have 14, but with higher ceilings. Plans also call for two penthouses and an underground parking area.
Kobi Karp Architecture & Interior Design is also on the Building Team. The plan was approved by the Miami Beach Design Review Board last week. Units are expected to be between 2,000 to 3,481 sf, and sales will begin in the fall.
This is Nouvel's first project for Miami.
 Monad Terrace. Rendering: Kobi Karp/JDS Development, via Curbed Miami
Monad Terrace. Rendering: Kobi Karp/JDS Development, via Curbed Miami
Related Stories
| Feb 8, 2012
Nauset completes addition and renovation for Winchester senior living community
Theater, library, fitness center, and bistro enhance facility.
| Jan 3, 2012
Rental Renaissance, The Rebirth of the Apartment Market
Across much of the U.S., apartment rents are rising, vacancy rates are falling. In just about every major urban area, new multifamily rental projects and major renovations are coming online. It may be too soon to pronounce the rental market fully recovered, but the trend is promising.
| Dec 27, 2011
Ground broken for adaptive reuse project
Located on the Garden State Parkway, the master-planned project initially includes the conversion of a 114-year-old, 365,000-square-foot, six-story warehouse building into 361 loft-style apartments, and the creation of a three-level parking facility.
| Dec 12, 2011
Mojo Stumer takes top honors at AIA Long Island Design Awards
Firm's TriBeCa Loft wins "Archi" for interior design.
| Dec 5, 2011
Gables Residential brings mixed-use building to Houston's Tanglewood area
The design integrates a detailed brick and masonry facade, acknowledging the soft pastel color palette of the surrounding Mediterranean heritage of Tanglewood.
| Dec 2, 2011
What are you waiting for? BD+C's 2012 40 Under 40 nominations are due Friday, Jan. 20
Nominate a colleague, peer, or even yourself. Applications available here.
| Dec 2, 2011
Goody Clancy awarded Ohio State residential project
The project, which is focused on developing a vibrant on-campus community of learning for OSU undergraduates.
| Nov 29, 2011
Suffolk Construction breaks ground on Boston residential tower
Millennium Place III is a $220 million, 256-unit development that will occupy a full city block in Boston’s Downtown Crossing.
| Nov 15, 2011
Suffolk Construction breaks ground on the Victor housing development in Boston
Project team to manage construction of $92 million, 377,000 square-foot residential tower.
| Nov 15, 2011
Miller joins Perkins Eastman as regional manager, Middle East and Northern Africa
Miller joins Perkins Eastman with more than 48 years of experience in architecture, design management, and construction administration for planning and infrastructure.
















