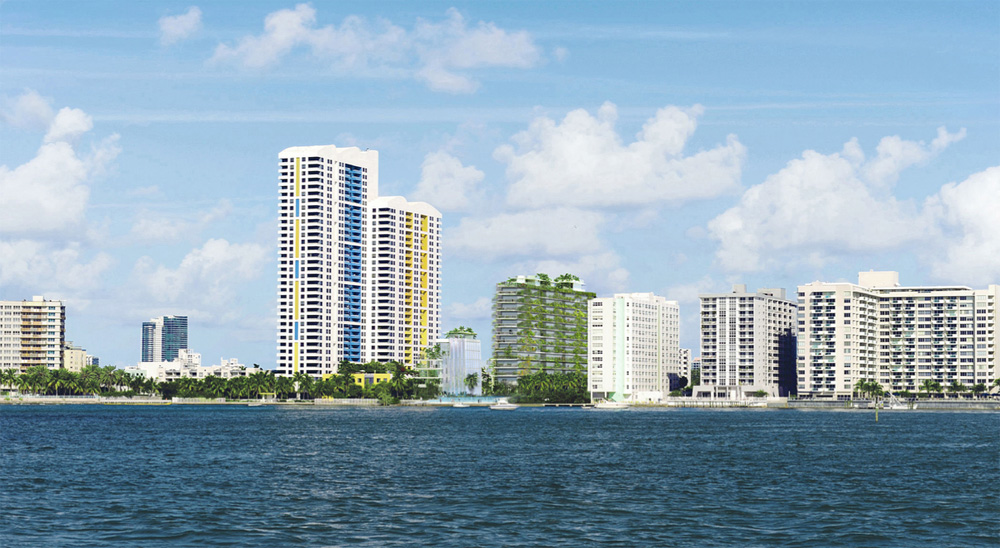A new rendering of Miami’s Monad Terrace, a 54-unit luxury condo complex designed by architect Jean Nouvel, has been released, according to Curbed Miami.
The building is notable for its base: a large infinity pool which Nouvel has dubbed a “reflection machine.”
The lagoon is “almost as if a wedge of the Everglades had been lifted up and transplanted to the shores of Biscayne Bay,” writes Alastair Gordon of the Miami Herald. The pool will be a naturally filtered environment with vegetation like giant ferns, spider plants, palms, and palmettos.
The idea is that the pool will make the complex flood-resilient, and better able to adapt to climate change and rising sea levels. Also, a vegetation screen will run up one side of the building.
Curbed Miami reported in February that the project’s developer, JDS Development Group, proposed to build Monad Terrace to 149 feet, just one foot lower than the area’s height limitation. Instead of 16 stories, the building would have 14, but with higher ceilings. Plans also call for two penthouses and an underground parking area.
Kobi Karp Architecture & Interior Design is also on the Building Team. The plan was approved by the Miami Beach Design Review Board last week. Units are expected to be between 2,000 to 3,481 sf, and sales will begin in the fall.
This is Nouvel's first project for Miami.
 Monad Terrace. Rendering: Kobi Karp/JDS Development, via Curbed Miami
Monad Terrace. Rendering: Kobi Karp/JDS Development, via Curbed Miami
Related Stories
Multifamily Housing | Oct 21, 2021
Chicago’s historic Lathrop public housing complex gets new life as mixed-income community
A revitalized New Deal–era public housing community in Chicago brings the Garden City movement of yesteryear into the 21st century.
Multifamily Housing | Oct 20, 2021
Sacramento’s first luxury high-rise rental residences announced
Southern Land Company is developing the project.
Multifamily Housing | Oct 18, 2021
Construction begins on downtown Fort Worth’s first luxury high-rise rental residences
GDA Architects designed the building.
Multifamily Housing | Oct 14, 2021
27-story Bronx tower will include retail, 200 apartment units
CetraRuddy is designing the project.
Multifamily Housing | Oct 12, 2021
Affordable and sublime: 13 projects that represent the future of affordable housing
These projects prove that it’s possible to develop aesthetically pleasing, high-quality housing for low-income families, the homeless, and veterans.
Multifamily Housing | Oct 12, 2021
New multifamily community completes in Austin
Britt Design Group and Davies Collaborative designed the project.
Multifamily Housing | Oct 6, 2021
New assisted living and memory care facility begins construction in Austin
OZ Architecture designed the project.
Multifamily Housing | Oct 4, 2021
Spire brings 343 condos to downtown Seattle
The project is the closest high-rise building to the Space Needle.
Multifamily Housing | Sep 29, 2021
Five-story apartment community in Duarte, Calif. breaks ground
The project is located 22 miles from downtown L.A.
Multifamily Housing | Sep 22, 2021
Designing for the ‘missing middle’ in multifamily housing
Multifamily housing expert Patrick Winters, AIA, discusses a neglected segment of the market: the "missing middle."

















