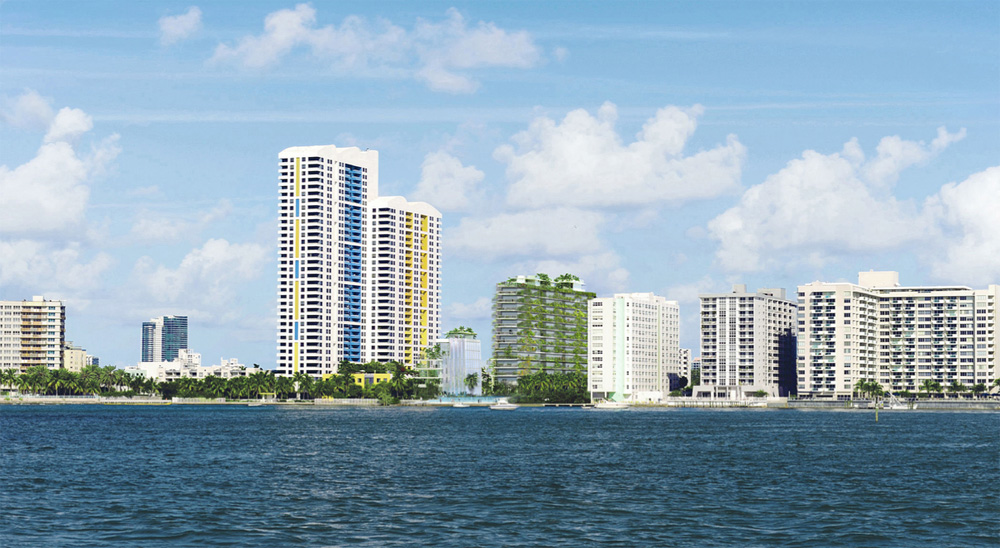A new rendering of Miami’s Monad Terrace, a 54-unit luxury condo complex designed by architect Jean Nouvel, has been released, according to Curbed Miami.
The building is notable for its base: a large infinity pool which Nouvel has dubbed a “reflection machine.”
The lagoon is “almost as if a wedge of the Everglades had been lifted up and transplanted to the shores of Biscayne Bay,” writes Alastair Gordon of the Miami Herald. The pool will be a naturally filtered environment with vegetation like giant ferns, spider plants, palms, and palmettos.
The idea is that the pool will make the complex flood-resilient, and better able to adapt to climate change and rising sea levels. Also, a vegetation screen will run up one side of the building.
Curbed Miami reported in February that the project’s developer, JDS Development Group, proposed to build Monad Terrace to 149 feet, just one foot lower than the area’s height limitation. Instead of 16 stories, the building would have 14, but with higher ceilings. Plans also call for two penthouses and an underground parking area.
Kobi Karp Architecture & Interior Design is also on the Building Team. The plan was approved by the Miami Beach Design Review Board last week. Units are expected to be between 2,000 to 3,481 sf, and sales will begin in the fall.
This is Nouvel's first project for Miami.
 Monad Terrace. Rendering: Kobi Karp/JDS Development, via Curbed Miami
Monad Terrace. Rendering: Kobi Karp/JDS Development, via Curbed Miami
Related Stories
Multifamily Housing | Oct 10, 2018
Affordable treasures
This year’s prestigious Gold Nugget Awards honor four projects that provide affordably priced housing for homeless families, seniors, and veterans.
Multifamily Housing | Oct 9, 2018
Breaking new ground: The New Home Company
The company, which is headquartered in Aliso Viejo, Calif. relies heavily on focus groups and market research to understand buyer preferences specific to each new community.
Multifamily Housing | Oct 9, 2018
Bjarke Ingels Group creates 66 homes for low-income citizens in Copenhagen
The building is approximately 73,000 sf.
Mixed-Use | Oct 4, 2018
Four-story hotel and adjacent affordable housing community opens in California’s Sonoma County
Axis/GFA Architecture and Design was the architect for the project.
Multifamily Housing | Sep 25, 2018
Fitness centers go for wellness
Equipment choice, room size, program offerings—a lot of thinking has to go into creating a fitness facility that pays off in resident satisfaction.
Multifamily Housing | Sep 24, 2018
Topsy-turvy: Creative use of air rights results in a model of urban luxury design
Using bold cantilevering and imaginative structural design, ODA and its project team created a 12-story building whose massing grows in width as it steps upward.
Multifamily Housing | Sep 21, 2018
A place of ‘voluntary and cheerful resort’
A project team soldiers on in the wake of a nightmarish turn of events.
Multifamily Housing | Sep 19, 2018
Multifamily market trends 2018: What the experts are saying
The growth of keyless entry solutions and demand for oversized units are among the trends and ideas shared at Marcus & Millichap’s 2018 Multifamily Forum in Chicago.
Multifamily Housing | Aug 29, 2018
Brighton Marine is the largest veterans’ development constructed in Boston since World War II
The Architectural Team designed the project.
Multifamily Housing | Aug 27, 2018
5 noteworthy multifamily projects: summer 2018 edition
The 5 buildings highlight MFDC's summer issue noteworthy projects section.

















