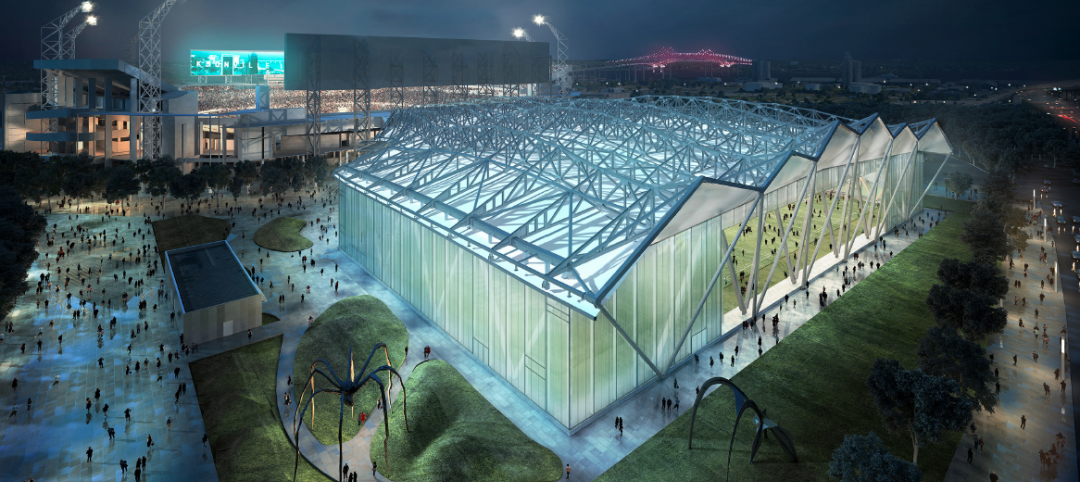The winners of the Architecture at Zero 2015 design competition have been announced.
Teams of both students and professionals contributed entries to the contest, which is dedicated to the advancement of California Zero Net Energy (ZNE) building.
This year was the fifth edition of the event, and the task was to submit project plans that would develop the 113,300-sf Block 15 of the University of California, San Francisco Mission Bay campus into family-style student residential units over a ground floor of retail and community and support spaces.
Among the requirements, each project had to have 398,700 gsf of housing, 19,500 gsf of support services, and 774 beds in 523 units. Above all, each submission had to be as close to net-zero as possible, meaning it produces as much energy as it uses over the course of one year. A five-member jury evaluated the plans.
Student teams from the University of Cincinnati and Cornell University and a pro team from San Francisco’s EBS Consultants and AXIS Architecture + Design all won citation awards for their designs. San Francisco’s Mithun firm and Seattle’s Weber Thompson group each won honor awards. San Francisco’s BAR Architects earned a special recognition award.
Winners received up to $25,000 in prize money.
 The University of Cincinnati's Transformer, a citation award winner. Redering courtesy University of Cincinnati and UCSF
The University of Cincinnati's Transformer, a citation award winner. Redering courtesy University of Cincinnati and UCSF
 Breeze Block, from Cornell University, was a citation award winner. Rendering courtesy Cornell University and UCSF
Breeze Block, from Cornell University, was a citation award winner. Rendering courtesy Cornell University and UCSF
 EBS Consultants and AXIS Architecture + Design won a citation award with Alveo. Rendering courtesy EBS Consultants and AXIS Architecture + Design and UCSF
EBS Consultants and AXIS Architecture + Design won a citation award with Alveo. Rendering courtesy EBS Consultants and AXIS Architecture + Design and UCSF
 Mithun won an honor award with Estuary. Rendering courtesy Mihtun and UCSF
Mithun won an honor award with Estuary. Rendering courtesy Mihtun and UCSF
 BAR Architects' Mission Zero earned a special recognition award. Rendering courtesy BAR Architects and UCSF
BAR Architects' Mission Zero earned a special recognition award. Rendering courtesy BAR Architects and UCSF
Related Stories
Healthcare Facilities | Sep 1, 2017
Caring for caregivers
Many healthcare organizations are increasingly focused on designing amenities, policies, and workplaces to better support their clinicians, health providers, and administrators.
Architects | Aug 31, 2017
How Instagram is changing the design industry
The digital and physical worlds are colliding. How will social media platforms influence the way we design spaces?
Mixed-Use | Aug 30, 2017
A 50-acre waterfront redevelopment gets under way in Tampa
Nine architects, three interior designers, and nine contractors are involved in this $3 billion project.
AEC Tech | Aug 25, 2017
Software cornucopia: Jacksonville Jaguars’ new practice facility showcases the power of computational design
The project team employed Revit, Rhino, Grasshopper, Kangaroo, and a host of other software applications to design and build this uber-complex sports and entertainment facility.
Multifamily Housing | Aug 24, 2017
Storage units, lounges most popular indoor and outdoor amenities in multifamily developments
Tenants and condo owners crave extra space for their stuff. Most developers are happy to oblige.
Green | Aug 24, 2017
Business case for WELL still developing after first generation office fitouts completed
The costs ranged from 50 cents to $4 per sf, according to a ULI report.
Healthcare Facilities | Aug 24, 2017
7 design elements for creating timeless pediatric health environments
A recently published report by Shepley Bulfinch presents pediatric healthcare environments as “incubators for hospital design innovation.”
BD+C University Course | Aug 23, 2017
AIA course: New steel systems add strength and beauty
Advances in R&D are fostering new forms of structural and aesthetic steel.
Market Data | Aug 23, 2017
Architecture Billings Index growth moderates
“The July figures show the continuation of healthy trends in the construction sector of our economy,” said AIA Chief Economist, Kermit Baker.
Architects | Aug 21, 2017
AIA: Architectural salaries exceed gains in the broader economy
AIA’s latest compensation report finds average compensation for staff positions up 2.8% from early 2015.

















